41714 Friartuck Drive, Montgomery, TX 77316
Local realty services provided by:American Real Estate ERA Powered
41714 Friartuck Drive,Montgomery, TX 77316
$725,000
- 3 Beds
- 3 Baths
- 2,269 sq. ft.
- Single family
- Pending
Listed by:marta peralta
Office:keller williams realty metropolitan
MLS#:93726401
Source:HARMLS
Price summary
- Price:$725,000
- Price per sq. ft.:$319.52
About this home
Escape to the serenity of 41714 Friartuck Dr, where refined updates meet peaceful country living on 5 fully fenced acres. The inviting living room welcomes you with soaring two-story vaulted ceilings, opening effortlessly to a chef’s kitchen featuring quartz countertops, a granite sink, new stainless steel appliances, and freshly painted cabinetry. Gather in the elegant dining room for special occasions or enjoy casual mornings at the breakfast bar. The private primary suite offers a spa-like retreat with its fully remodeled bath, while upstairs provides spacious accommodations with an updated adjoining bath. Every detail has been thoughtfully renewed with new lighting, fixtures, and fresh paint throughout. Outdoors, relax under the covered summer kitchen or stroll among mature trees and meticulously maintained grounds. The oversized garage, barn with electric, and gated entry add convenience and flexibility. The propriety is cross-fenced and is also horse and AG friendly.
Contact an agent
Home facts
- Year built:1998
- Listing ID #:93726401
- Updated:October 09, 2025 at 07:16 AM
Rooms and interior
- Bedrooms:3
- Total bathrooms:3
- Full bathrooms:2
- Half bathrooms:1
- Living area:2,269 sq. ft.
Heating and cooling
- Cooling:Central Air, Electric
- Heating:Central, Gas
Structure and exterior
- Roof:Composition
- Year built:1998
- Building area:2,269 sq. ft.
- Lot area:5 Acres
Schools
- High school:MAGNOLIA WEST HIGH SCHOOL
- Middle school:MAGNOLIA JUNIOR HIGH SCHOOL
- Elementary school:WILLIE E. WILLIAMS ELEMENTARY SCHOOL
Utilities
- Water:Well
- Sewer:Septic Tank
Finances and disclosures
- Price:$725,000
- Price per sq. ft.:$319.52
- Tax amount:$8,673 (2024)
New listings near 41714 Friartuck Drive
- New
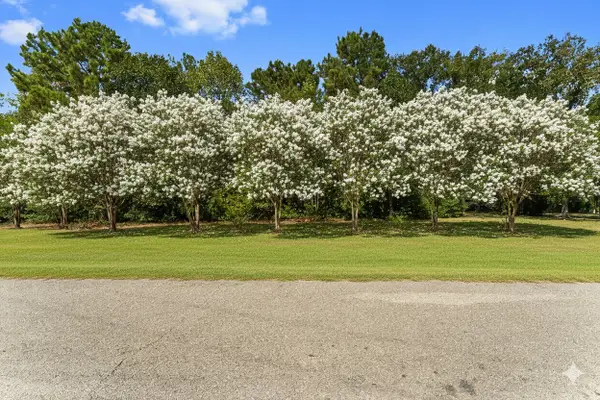 $575,000Active2.11 Acres
$575,000Active2.11 Acres100 Forest Wind Court, Montgomery, TX 77316
MLS# 11323599Listed by: KELLER WILLIAMS ADVANTAGE REALTY - New
 $645,180Active4 beds 4 baths3,198 sq. ft.
$645,180Active4 beds 4 baths3,198 sq. ft.14308 Moonlit Creek Court, Montgomery, TX 77316
MLS# 84119638Listed by: TRI POINTE HOMES - New
 $348,300Active4 beds 3 baths2,232 sq. ft.
$348,300Active4 beds 3 baths2,232 sq. ft.448 East Rose Marie Lane, Montgomery, TX 77356
MLS# 13645171Listed by: K. HOVNANIAN HOMES - New
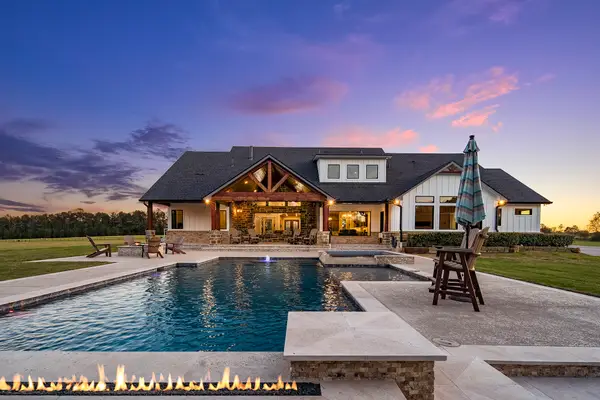 $2,850,000Active4 beds 5 baths4,322 sq. ft.
$2,850,000Active4 beds 5 baths4,322 sq. ft.24722 Ranching Way, Montgomery, TX 77356
MLS# 33570092Listed by: STYLED REAL ESTATE - New
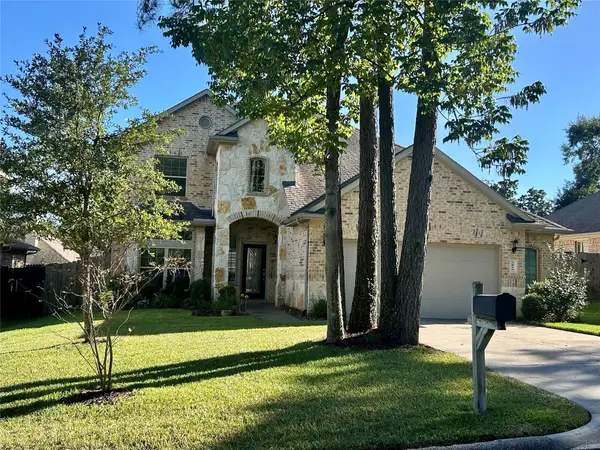 $350,000Active4 beds 4 baths2,439 sq. ft.
$350,000Active4 beds 4 baths2,439 sq. ft.3814 Meads Meadow, Montgomery, TX 77356
MLS# 3652630Listed by: REAL BROKER, LLC - New
 $295,000Active3 beds 2 baths1,568 sq. ft.
$295,000Active3 beds 2 baths1,568 sq. ft.901 Franconia Drive, Montgomery, TX 77316
MLS# 85314386Listed by: LOCAL REALTY AGENCY - New
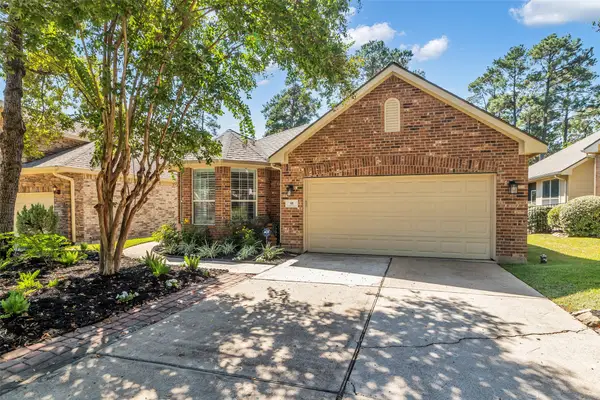 $440,000Active3 beds 3 baths2,441 sq. ft.
$440,000Active3 beds 3 baths2,441 sq. ft.91 Misty Harbor Drive, Montgomery, TX 77356
MLS# 86461602Listed by: COLDWELL BANKER REALTY - LAKE CONROE/WILLIS - Open Sat, 2 to 4pmNew
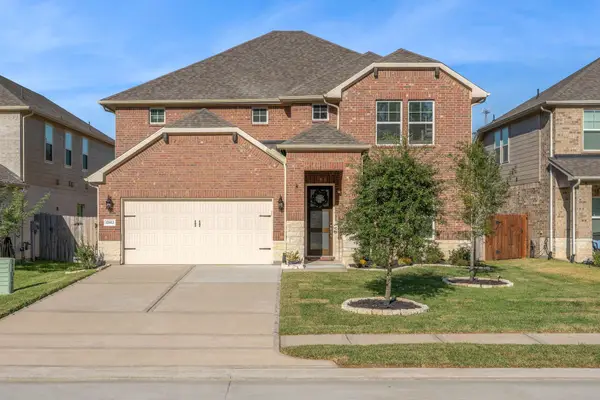 $417,500Active4 beds 4 baths2,922 sq. ft.
$417,500Active4 beds 4 baths2,922 sq. ft.17812 Hanson Ridge Drive, Montgomery, TX 77316
MLS# 53681175Listed by: FATHOM REALTY - New
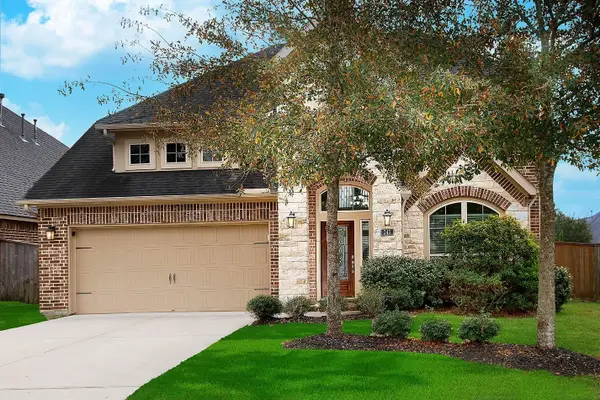 $450,000Active4 beds 4 baths2,924 sq. ft.
$450,000Active4 beds 4 baths2,924 sq. ft.243 Soaring Pines Place, Montgomery, TX 77316
MLS# 55703875Listed by: TWIN DOVE REALTY - New
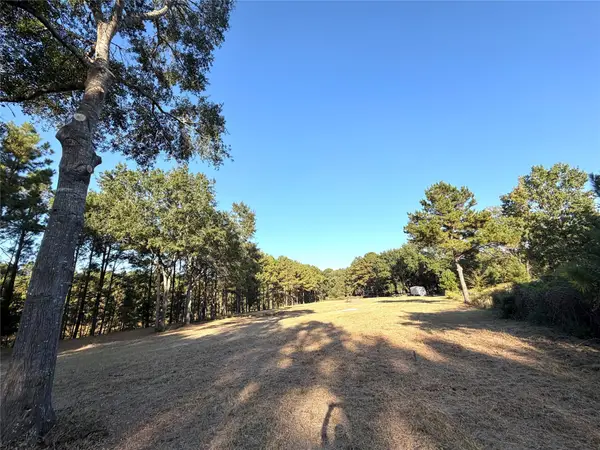 $375,000Active5.08 Acres
$375,000Active5.08 Acres18750 Keenan Cutoff Rd, Montgomery, TX 77316
MLS# 57898644Listed by: LAS LOMAS REALTY ELITE
