72 Wycliffe Drive, Montgomery, TX 77356
Local realty services provided by:American Real Estate ERA Powered
72 Wycliffe Drive,Montgomery, TX 77356
$775,000
- 3 Beds
- 3 Baths
- 3,652 sq. ft.
- Single family
- Active
Listed by:christine hale
Office:re/max the woodlands & spring
MLS#:21042407
Source:HARMLS
Price summary
- Price:$775,000
- Price per sq. ft.:$212.21
- Monthly HOA dues:$95.5
About this home
Bentwater Crown Jewel! Exceptional One-Story Custom Home On An Irreplaceable Double Lot (0.7 Ac) In Manned-Gated Prestigious Bentwater. Luxury Lifestyle Blends Sophisticated Design & Cutting-Edge Technology.
Smart Sanctuary w/Whole Home Automation (Lutron/Control4), Cameras & Surround Sound. Essential Whole-House Generator. Gourmet Chef's Kitchen Features Granite Countertops, Center Island for Prep, Viking Cooktop, Built-In Side-bySide SS Refrigerator & Imported Italian Tile Backsplash. Sprawling Floor Plan Includes a 1st Floor Gameroom/Media Room, Home Office w/Dbl Doors & Private Courtyard w/Water Fountain. Primary Suite w/Auto Curtains & Updated Bath. Unrivaled Backyard Resort Oasis With Breathtaking Waterfall Pool & Spa, And A Dedicated Outdoor Kitchen With Tiki Umbrella.
Luxurious Primary Suite Boasts An Updated Spa Bath With Freestanding Soaking Tub & Walk-In Shower.
Bentwater Amenities—Golf, Yacht Club, Fitness. Must See! Rare Opportunity On Double Lot. Call Today!
Contact an agent
Home facts
- Year built:2004
- Listing ID #:21042407
- Updated:October 25, 2025 at 03:50 PM
Rooms and interior
- Bedrooms:3
- Total bathrooms:3
- Full bathrooms:2
- Half bathrooms:1
- Living area:3,652 sq. ft.
Heating and cooling
- Cooling:Central Air, Electric, Zoned
- Heating:Central, Gas, Zoned
Structure and exterior
- Roof:Composition
- Year built:2004
- Building area:3,652 sq. ft.
- Lot area:0.71 Acres
Schools
- High school:MONTGOMERY HIGH SCHOOL
- Middle school:MONTGOMERY JUNIOR HIGH SCHOOL
- Elementary school:LINCOLN ELEMENTARY SCHOOL (MONTGOMERY)
Utilities
- Sewer:Public Sewer
Finances and disclosures
- Price:$775,000
- Price per sq. ft.:$212.21
- Tax amount:$12,010 (2024)
New listings near 72 Wycliffe Drive
- New
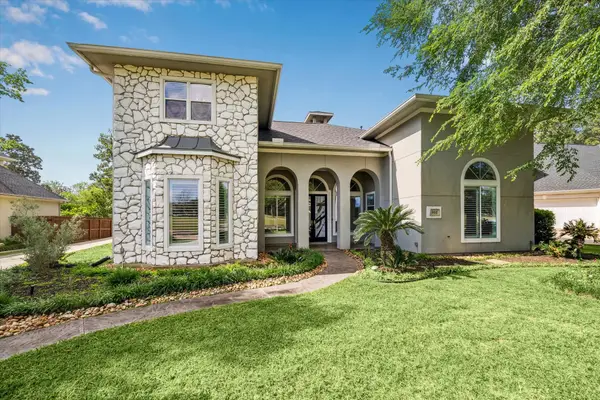 $499,000Active3 beds 3 baths2,917 sq. ft.
$499,000Active3 beds 3 baths2,917 sq. ft.966 Bentwater Drive, Montgomery, TX 77356
MLS# 18743978Listed by: JSINGH HOMES - New
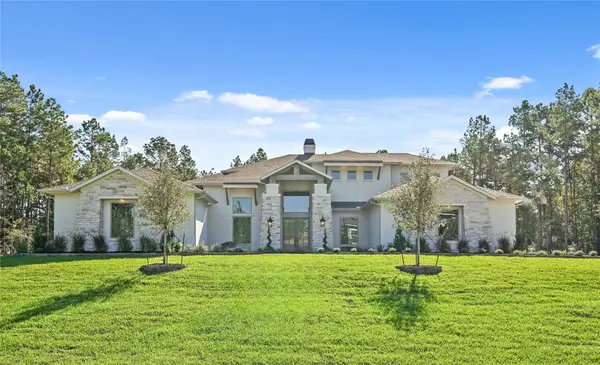 $1,595,000Active4 beds 5 baths
$1,595,000Active4 beds 5 baths24919 Balmorhea Way, Montgomery, TX 77316
MLS# 22909779Listed by: PARTNERS IN BUILDING - New
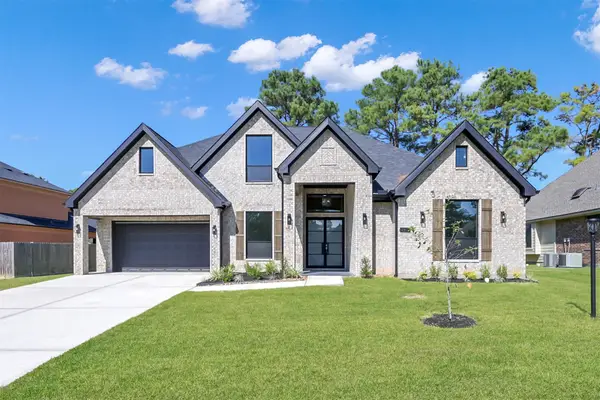 $690,000Active4 beds 4 baths3,180 sq. ft.
$690,000Active4 beds 4 baths3,180 sq. ft.143 Bent Tree Lane, Montgomery, TX 77356
MLS# 2451937Listed by: FATHOM REALTY - New
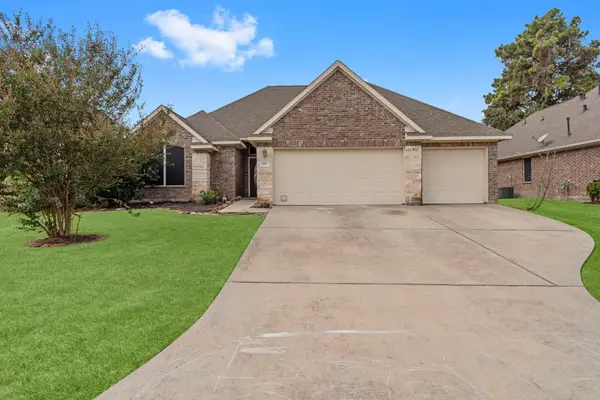 $335,000Active4 beds 3 baths1,915 sq. ft.
$335,000Active4 beds 3 baths1,915 sq. ft.112 Racetrack Lane, Montgomery, TX 77356
MLS# 43911214Listed by: EXP REALTY LLC - New
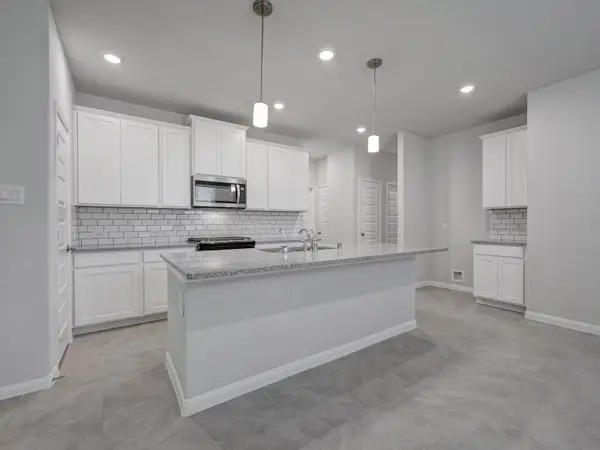 $261,640Active3 beds 2 baths1,405 sq. ft.
$261,640Active3 beds 2 baths1,405 sq. ft.267 Charles Ridge Drive, Montgomery, TX 77316
MLS# 53453217Listed by: MERITAGE HOMES REALTY - New
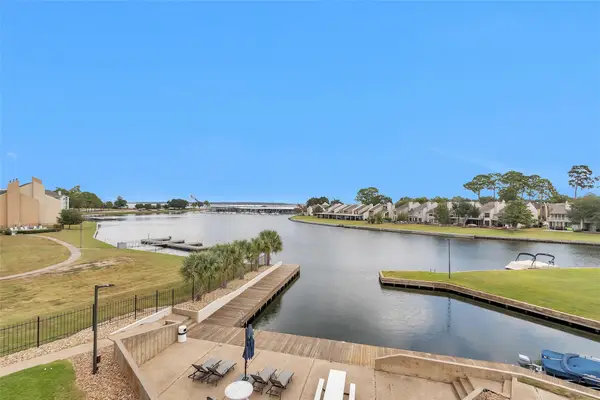 $299,000Active2 beds 3 baths1,360 sq. ft.
$299,000Active2 beds 3 baths1,360 sq. ft.12500 Melville Drive #345D, Montgomery, TX 77356
MLS# 54599854Listed by: TOP GUNS REALTY ON LAKE CONROE - New
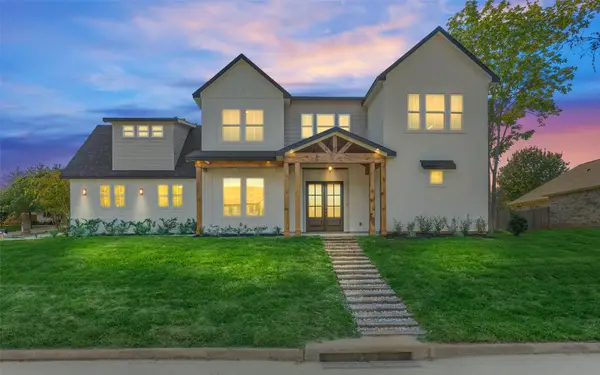 $615,000Active4 beds 4 baths3,046 sq. ft.
$615,000Active4 beds 4 baths3,046 sq. ft.3709 Oak Court, Montgomery, TX 77356
MLS# 64082417Listed by: STRONG REAL ESTATE CO. - New
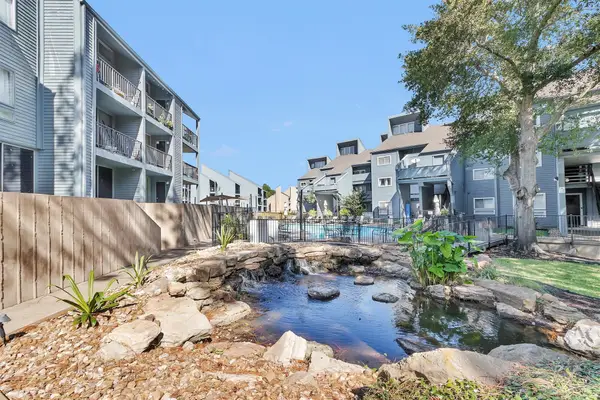 $139,500Active1 beds 1 baths720 sq. ft.
$139,500Active1 beds 1 baths720 sq. ft.12500 Melville Drive #221B, Montgomery, TX 77356
MLS# 77463966Listed by: CB&A, REALTORS - New
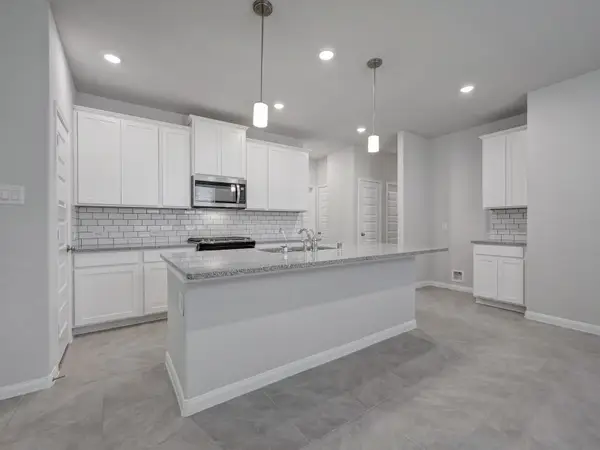 $271,440Active3 beds 2 baths1,405 sq. ft.
$271,440Active3 beds 2 baths1,405 sq. ft.18754 Timber Glen Drive, Montgomery, TX 77316
MLS# 14618071Listed by: MERITAGE HOMES REALTY
