7613 Trinity Pines Drive, Montgomery, TX 77316
Local realty services provided by:American Real Estate ERA Powered
7613 Trinity Pines Drive,Montgomery, TX 77316
$1,185,450
- 4 Beds
- 4 Baths
- 3,974 sq. ft.
- Single family
- Active
Upcoming open houses
- Sat, Oct 1802:00 pm - 05:00 pm
Listed by:ashley reaves
Office:corcoran genesis
MLS#:28488475
Source:HARMLS
Price summary
- Price:$1,185,450
- Price per sq. ft.:$298.3
- Monthly HOA dues:$50
About this home
Welcome to 7613 Trinity Pines Dr! Experience the perfect blend of country charm and modern luxury in this exceptional 4-bedroom, 3.5-bathroom home. Thoughtfully designed with high-end finishes and an open-concept layout. The primary suite boasts high shiplap ceilings with a wood beam accent, an ensuite bath with a soaking tub, walk-in shower, dual vanities, and dual walk-in closets. The gourmet kitchen features an island, built-in microwave, stove, warming drawer, freestanding Fisher & Paykel stove and floating shelves. The formal dining room includes a built-in wine rack, while the breakfast area offers additional storage with custom cabinetry. Entertain with a spacious game room/flex space, prewired for sound, and an outdoor oasis complete with a covered patio, built-in kitchen, and a wood-burning fireplace seating area. A private guest suite with a sitting area and kitchenette provides a comfortable retreat for visitors. Schedule your tour today!
Contact an agent
Home facts
- Year built:2024
- Listing ID #:28488475
- Updated:October 12, 2025 at 09:11 PM
Rooms and interior
- Bedrooms:4
- Total bathrooms:4
- Full bathrooms:3
- Half bathrooms:1
- Living area:3,974 sq. ft.
Heating and cooling
- Cooling:Central Air, Electric
- Heating:Central, Gas
Structure and exterior
- Year built:2024
- Building area:3,974 sq. ft.
- Lot area:1.5 Acres
Schools
- High school:MAGNOLIA HIGH SCHOOL
- Middle school:BEAR BRANCH JUNIOR HIGH SCHOOL
- Elementary school:AUDUBON ELEMENTARY
Utilities
- Sewer:Aerobic Septic, Public Sewer, Septic Tank
Finances and disclosures
- Price:$1,185,450
- Price per sq. ft.:$298.3
- Tax amount:$1,413 (2024)
New listings near 7613 Trinity Pines Drive
- New
 $289,080Active4 beds 3 baths2,232 sq. ft.
$289,080Active4 beds 3 baths2,232 sq. ft.448 East Rose Marie Lane, Montgomery, TX 77356
MLS# 13645171Listed by: K. HOVNANIAN HOMES - New
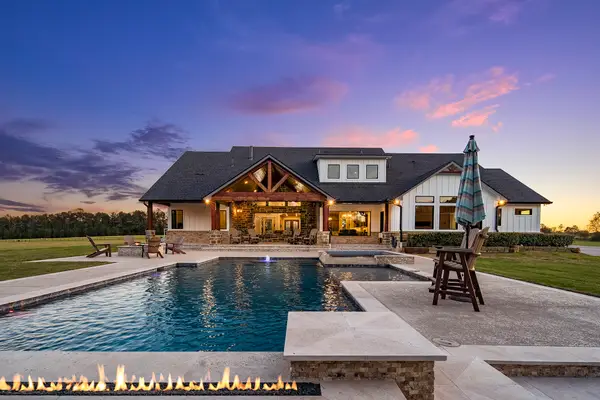 $2,850,000Active4 beds 5 baths4,322 sq. ft.
$2,850,000Active4 beds 5 baths4,322 sq. ft.24722 Ranching Way, Montgomery, TX 77356
MLS# 33570092Listed by: STYLED REAL ESTATE - New
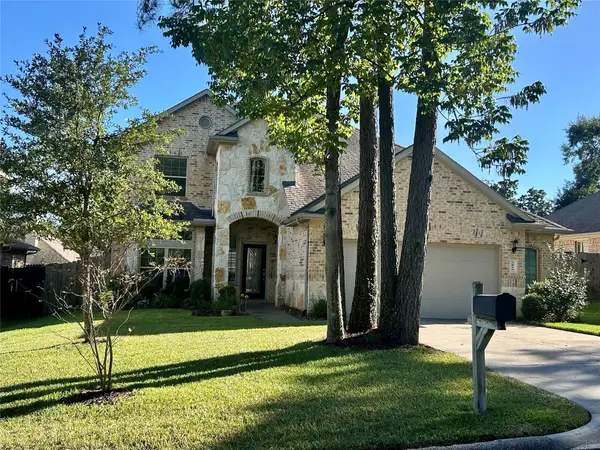 $350,000Active4 beds 4 baths2,439 sq. ft.
$350,000Active4 beds 4 baths2,439 sq. ft.3814 Meads Meadow, Montgomery, TX 77356
MLS# 3652630Listed by: REAL BROKER, LLC - New
 $295,000Active3 beds 2 baths1,568 sq. ft.
$295,000Active3 beds 2 baths1,568 sq. ft.901 Franconia Drive, Montgomery, TX 77316
MLS# 85314386Listed by: LOCAL REALTY AGENCY - New
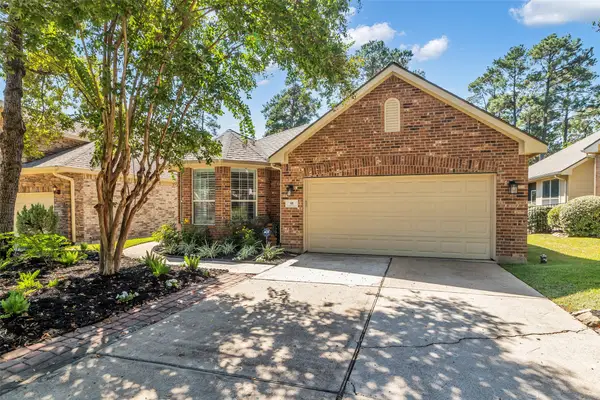 $440,000Active3 beds 3 baths2,441 sq. ft.
$440,000Active3 beds 3 baths2,441 sq. ft.91 Misty Harbor Drive, Montgomery, TX 77356
MLS# 86461602Listed by: COLDWELL BANKER REALTY - LAKE CONROE/WILLIS - Open Sat, 2 to 4pmNew
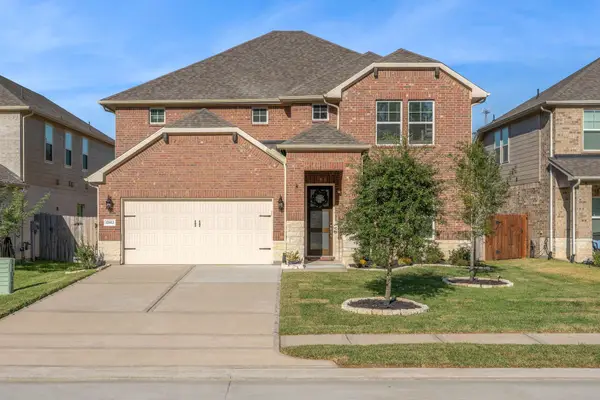 $417,500Active4 beds 4 baths2,922 sq. ft.
$417,500Active4 beds 4 baths2,922 sq. ft.17812 Hanson Ridge Drive, Montgomery, TX 77316
MLS# 53681175Listed by: FATHOM REALTY - New
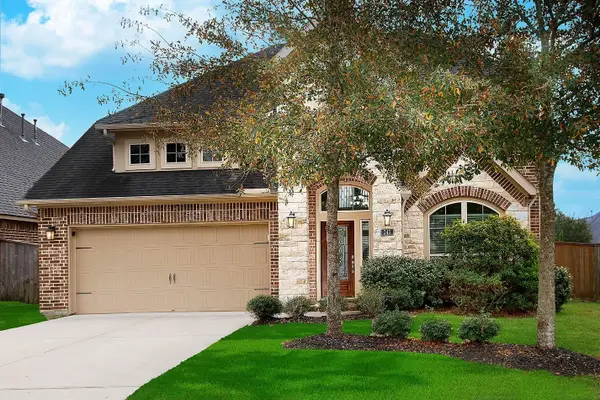 $450,000Active4 beds 4 baths2,924 sq. ft.
$450,000Active4 beds 4 baths2,924 sq. ft.243 Soaring Pines Place, Montgomery, TX 77316
MLS# 55703875Listed by: TWIN DOVE REALTY - New
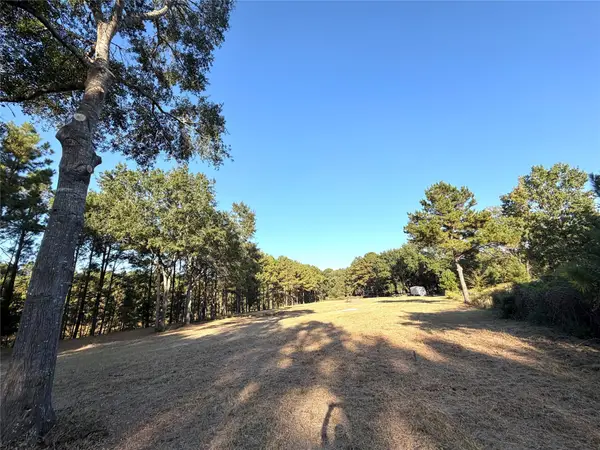 $375,000Active5.08 Acres
$375,000Active5.08 Acres18750 Keenan Cutoff Rd, Montgomery, TX 77316
MLS# 57898644Listed by: LAS LOMAS REALTY ELITE - New
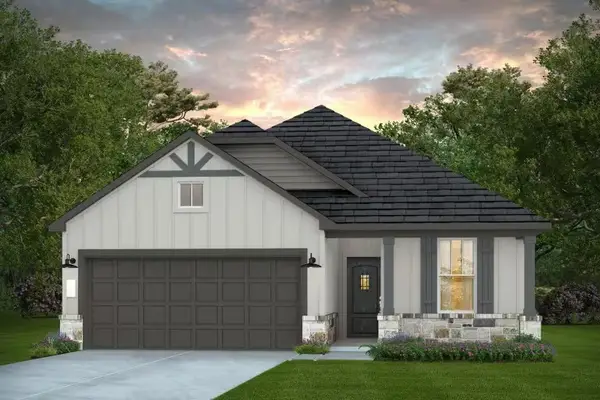 $334,770Active4 beds 3 baths2,029 sq. ft.
$334,770Active4 beds 3 baths2,029 sq. ft.653 Amber Falls Drive, Montgomery, TX 77356
MLS# 81636049Listed by: PULTE HOMES - New
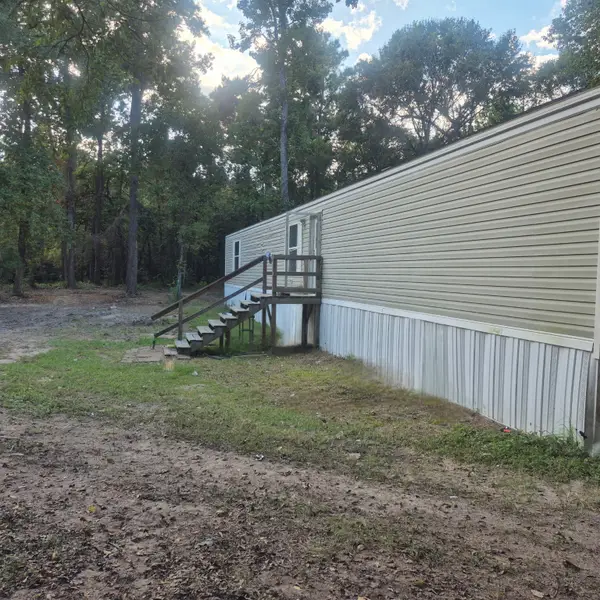 $349,900Active3 beds 2 baths1,024 sq. ft.
$349,900Active3 beds 2 baths1,024 sq. ft.3005 Windmill Lane, Montgomery, TX 77316
MLS# 39722002Listed by: EXECUTIVE TEXAS REALTY
