87 W Shore Drive, Montgomery, TX 77356
Local realty services provided by:ERA Experts
Listed by:sarah conway
Office:better homes and gardens real estate gary greene - lake conroe north
MLS#:27903078
Source:HARMLS
Price summary
- Price:$650,000
- Price per sq. ft.:$161.81
- Monthly HOA dues:$95.5
About this home
Beautiful custom home located on stunning waterfront street. Designed by award-winning designer, Gary Keith Jackson, & built by sought-after custom builder, Creative Castles, this home boasts of timeless design & highend Quality. Engineered Foundation w/ drilled piers, 2x6 exterior framing, soaring 12' ceilings, rich trim work, & 100% exterior brick surround. A statement foyer, flanked by an inviting formal dining & executive study, greets you upon arrival. Chef kitchen w/ double ovens, 5 burner gas cooktop, separate veggie sink, & views of the generous Breakfast & Open Living. Private owner retreat w/ HUGE closet & spa-like bath. Second Primary BR down (opposite side of the home). Home was built to be wheelchair-accessible on the first floor. 3rd BR up PLUS Gameroom that can be 4th BR. Extend entertainment outdoors on the covered porch & oversized backyard (large enough to accommodate future pool). Backs up to a vacant lot owned by the neighbor for ultimate privacy.
Contact an agent
Home facts
- Year built:2002
- Listing ID #:27903078
- Updated:October 09, 2025 at 12:14 AM
Rooms and interior
- Bedrooms:3
- Total bathrooms:4
- Full bathrooms:3
- Half bathrooms:1
- Living area:4,017 sq. ft.
Heating and cooling
- Cooling:Central Air, Electric
- Heating:Central, Gas
Structure and exterior
- Roof:Composition
- Year built:2002
- Building area:4,017 sq. ft.
- Lot area:0.26 Acres
Schools
- High school:MONTGOMERY HIGH SCHOOL
- Middle school:MONTGOMERY JUNIOR HIGH SCHOOL
- Elementary school:LINCOLN ELEMENTARY SCHOOL (MONTGOMERY)
Utilities
- Sewer:Public Sewer
Finances and disclosures
- Price:$650,000
- Price per sq. ft.:$161.81
- Tax amount:$11,272 (2023)
New listings near 87 W Shore Drive
- New
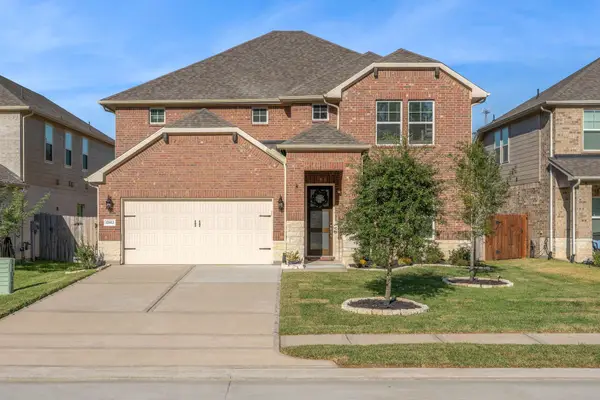 $417,500Active4 beds 4 baths2,922 sq. ft.
$417,500Active4 beds 4 baths2,922 sq. ft.17812 Hanson Ridge Drive, Montgomery, TX 77316
MLS# 53681175Listed by: FATHOM REALTY - New
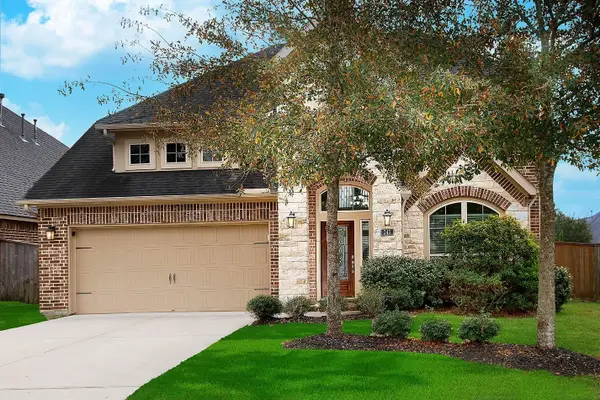 $450,000Active4 beds 4 baths2,924 sq. ft.
$450,000Active4 beds 4 baths2,924 sq. ft.243 Soaring Pines Place, Montgomery, TX 77316
MLS# 55703875Listed by: TWIN DOVE REALTY - New
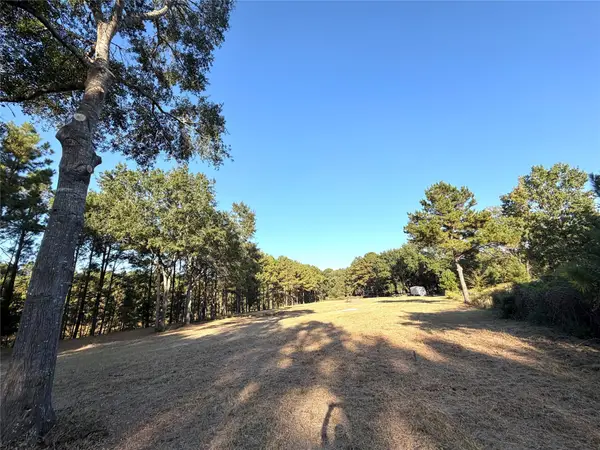 $375,000Active5.08 Acres
$375,000Active5.08 Acres18750 Keenan Cutoff Rd, Montgomery, TX 77316
MLS# 57898644Listed by: LAS LOMAS REALTY ELITE - New
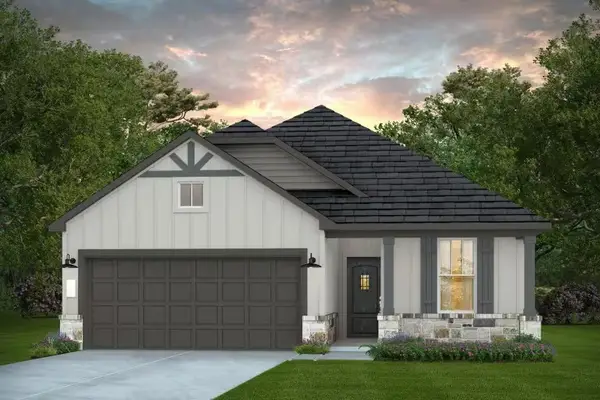 $334,770Active4 beds 3 baths2,029 sq. ft.
$334,770Active4 beds 3 baths2,029 sq. ft.653 Amber Falls Drive, Montgomery, TX 77356
MLS# 81636049Listed by: PULTE HOMES - New
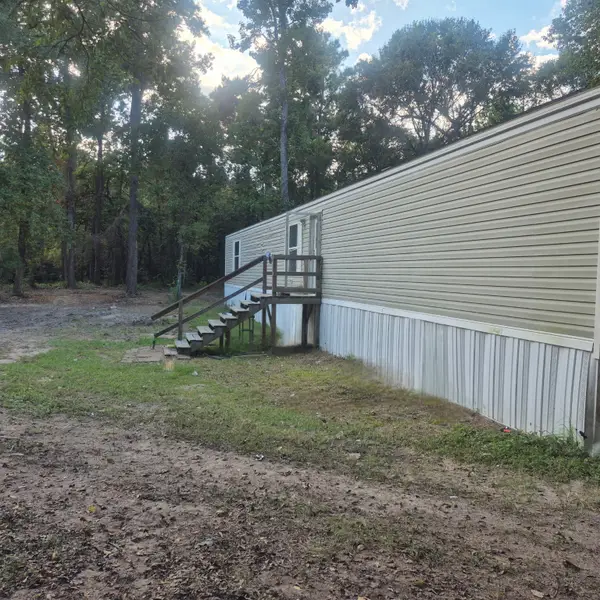 $349,900Active3 beds 2 baths1,024 sq. ft.
$349,900Active3 beds 2 baths1,024 sq. ft.3005 Windmill Lane, Montgomery, TX 77316
MLS# 39722002Listed by: EXECUTIVE TEXAS REALTY - New
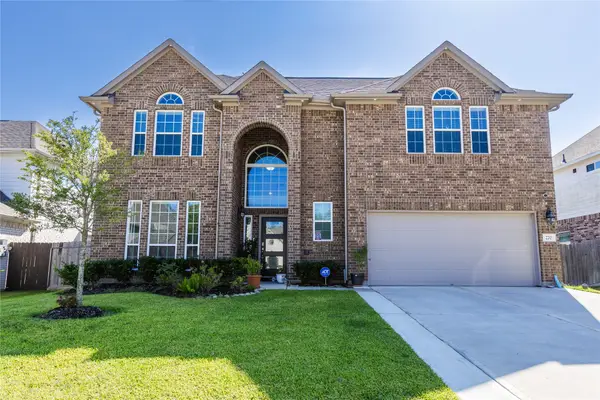 $393,000Active4 beds 4 baths2,839 sq. ft.
$393,000Active4 beds 4 baths2,839 sq. ft.270 Little Dog Drive, Montgomery, TX 77356
MLS# 88138270Listed by: NGUYEN PROPERTIES GROUP - New
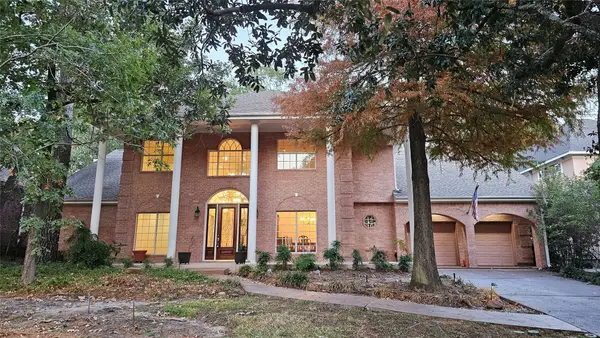 $600,000Active3 beds 5 baths4,070 sq. ft.
$600,000Active3 beds 5 baths4,070 sq. ft.82 Broad Cove Lane, Montgomery, TX 77356
MLS# 2840546Listed by: PRG, REALTORS - New
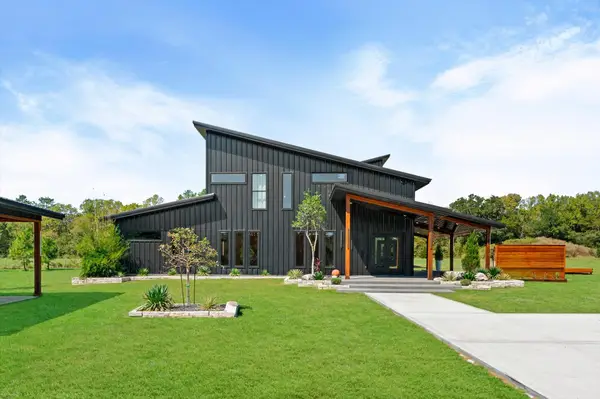 $2,375,000Active5 beds 7 baths5,158 sq. ft.
$2,375,000Active5 beds 7 baths5,158 sq. ft.2743 Bobville, Montgomery, TX 77316
MLS# 48096071Listed by: RE/MAX PARTNERS - New
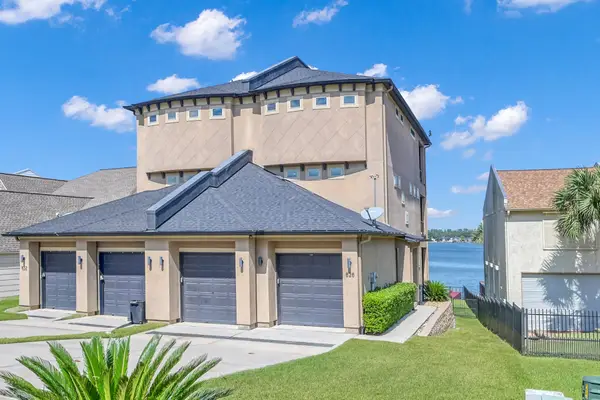 $749,900Active3 beds 3 baths2,516 sq. ft.
$749,900Active3 beds 3 baths2,516 sq. ft.828 Lake View Drive, Montgomery, TX 77356
MLS# 16885952Listed by: JLA REALTY - New
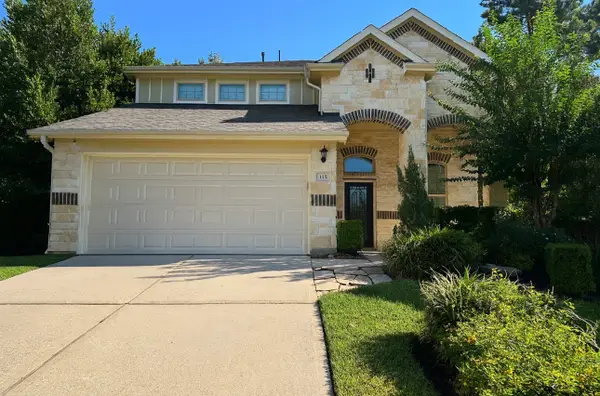 $395,900Active4 beds 3 baths2,408 sq. ft.
$395,900Active4 beds 3 baths2,408 sq. ft.115 Red Eagle Court, Montgomery, TX 77316
MLS# 52083021Listed by: OMEGA MANAGEMENT GROUP, LLC
