1210 Saxony Lane, Nassau Bay, TX 77058
Local realty services provided by:American Real Estate ERA Powered
1210 Saxony Lane,Nassau Bay, TX 77058
$247,000
- 2 Beds
- 3 Baths
- 1,512 sq. ft.
- Townhouse
- Active
Listed by: carla wade
Office: re/max space center
MLS#:72510877
Source:HARMLS
Price summary
- Price:$247,000
- Price per sq. ft.:$163.36
- Monthly HOA dues:$4.17
About this home
This beautiful townhome is located in the heart of Nassau Bay, a few blocks from the NASA Bypass for quick access to I-45. The 2 bedroom, 2.5 bath townhome has a 2-car garage! You will love the pretty familyl room with its lovely brick gas fireplace! The dining room is spacious and has a gorgeous exposed brick wall leading to the pretty outdoor enclosed patio. THe kitchen and all 3 baths have been updated. Updates include: Roof replaced 2024, HVAC 8/2023, Chimney and firebox replaced 2023. All of the windows have been updated with white vinyl windows. Both upstairs full baths updated 2020, water heater replaced 2021, dishwasher 2021, and more! The home has views of the water and is located just a short walk from the Nassau Bay Yacht Club and residents have access to their pool. There is NO monthly maintenance fee for this beauty!
Contact an agent
Home facts
- Year built:1965
- Listing ID #:72510877
- Updated:December 30, 2025 at 05:16 PM
Rooms and interior
- Bedrooms:2
- Total bathrooms:3
- Full bathrooms:2
- Half bathrooms:1
- Living area:1,512 sq. ft.
Heating and cooling
- Cooling:Central Air, Electric
- Heating:Central, Gas
Structure and exterior
- Roof:Composition
- Year built:1965
- Building area:1,512 sq. ft.
Schools
- High school:CLEAR CREEK HIGH SCHOOL
- Middle school:SPACE CENTER INTERMEDIATE SCHOOL
- Elementary school:ROBINSON ELEMENTARY SCHOOL (CLEAR CREEK)
Utilities
- Sewer:Public Sewer
Finances and disclosures
- Price:$247,000
- Price per sq. ft.:$163.36
- Tax amount:$4,721 (2025)
New listings near 1210 Saxony Lane
- New
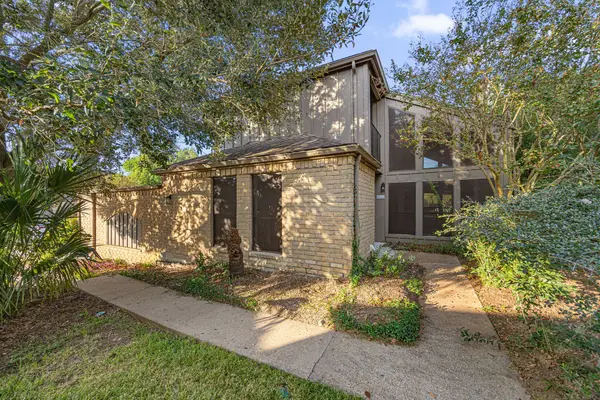 $230,000Active3 beds 4 baths2,479 sq. ft.
$230,000Active3 beds 4 baths2,479 sq. ft.18118 Lakeside Lane, Houston, TX 77058
MLS# 93796016Listed by: WINHILL ADVISORS - KIRBY  $775,000Active3 beds 3 baths2,329 sq. ft.
$775,000Active3 beds 3 baths2,329 sq. ft.2461 Baycrest Drive, Houston, TX 77058
MLS# 39369227Listed by: BETTER HOMES AND GARDENS REAL ESTATE GARY GREENE - BAY AREA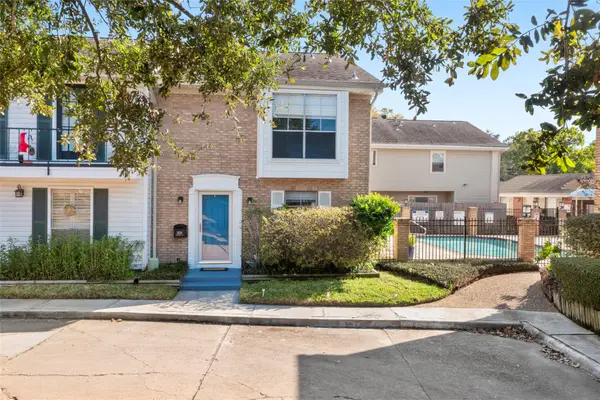 $174,500Active2 beds 3 baths1,280 sq. ft.
$174,500Active2 beds 3 baths1,280 sq. ft.18214 Heritage Lane #8214, Nassau Bay, TX 77058
MLS# 38950810Listed by: UTR TEXAS, REALTORS $435,000Active2 beds 3 baths3,222 sq. ft.
$435,000Active2 beds 3 baths3,222 sq. ft.18305 Sandy Cove, Houston, TX 77058
MLS# 77065642Listed by: RE/MAX SPACE CENTER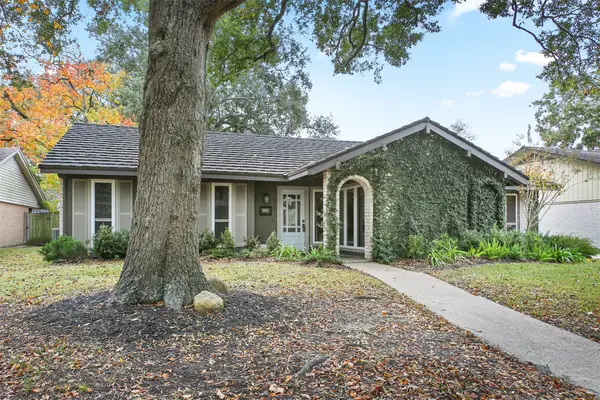 $399,999Active4 beds 3 baths2,080 sq. ft.
$399,999Active4 beds 3 baths2,080 sq. ft.18306 Barbuda Lane, Houston, TX 77058
MLS# 43678745Listed by: BETTER HOMES AND GARDENS REAL ESTATE GARY GREENE - BAY AREA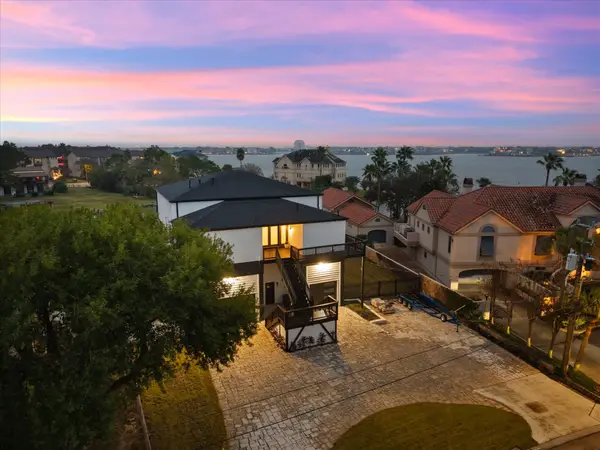 $990,000Active3 beds 2 baths2,201 sq. ft.
$990,000Active3 beds 2 baths2,201 sq. ft.2522 Baycrest Drive, Houston, TX 77058
MLS# 18664523Listed by: OWENS & ASSOCIATES REALTY, LLC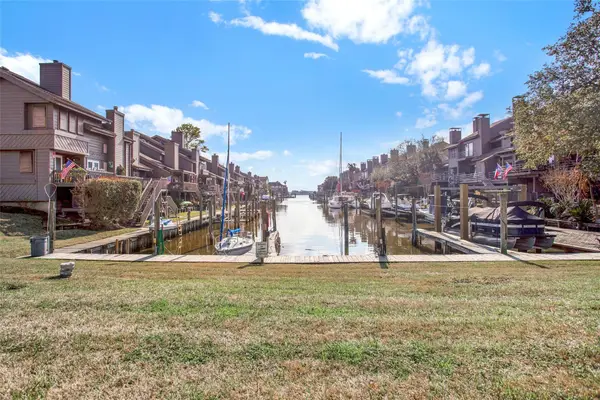 $309,000Active3 beds 3 baths2,121 sq. ft.
$309,000Active3 beds 3 baths2,121 sq. ft.2619 Sailboat Drive, Houston, TX 77058
MLS# 15238416Listed by: CB&A, REALTORS- SOUTHEAST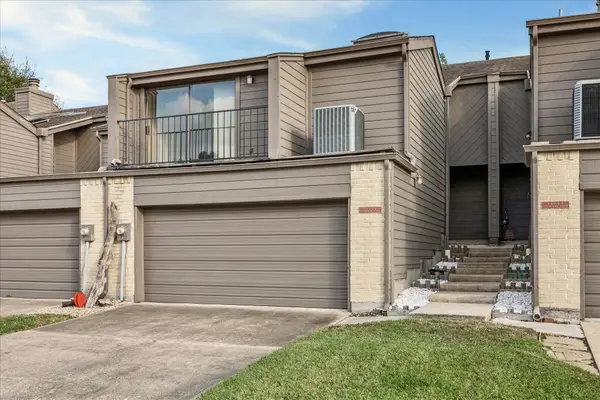 $235,000Pending3 beds 3 baths2,157 sq. ft.
$235,000Pending3 beds 3 baths2,157 sq. ft.18039 Starboard Drive, Houston, TX 77058
MLS# 44162525Listed by: BETTER HOMES AND GARDENS REAL ESTATE GARY GREENE - BAY AREA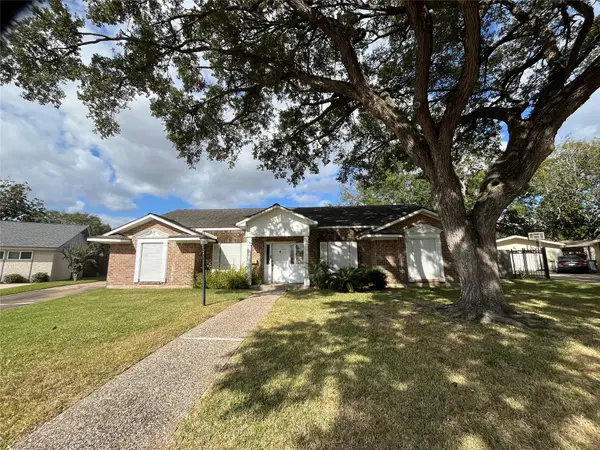 $220,000Pending3 beds 2 baths2,407 sq. ft.
$220,000Pending3 beds 2 baths2,407 sq. ft.18203 Carriage Lane, Nassau Bay, TX 77058
MLS# 13606250Listed by: BETTER HOMES AND GARDENS REAL ESTATE GARY GREENE - BAY AREA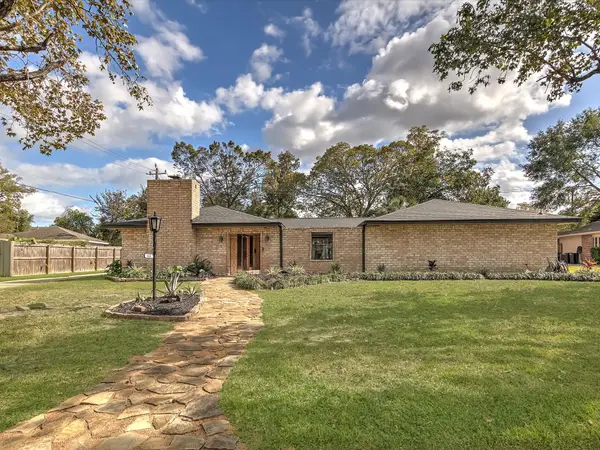 $395,000Pending4 beds 3 baths2,506 sq. ft.
$395,000Pending4 beds 3 baths2,506 sq. ft.1426 Antigua Lane, Nassau Bay, TX 77058
MLS# 72616280Listed by: RE/MAX EXCELLENCE
