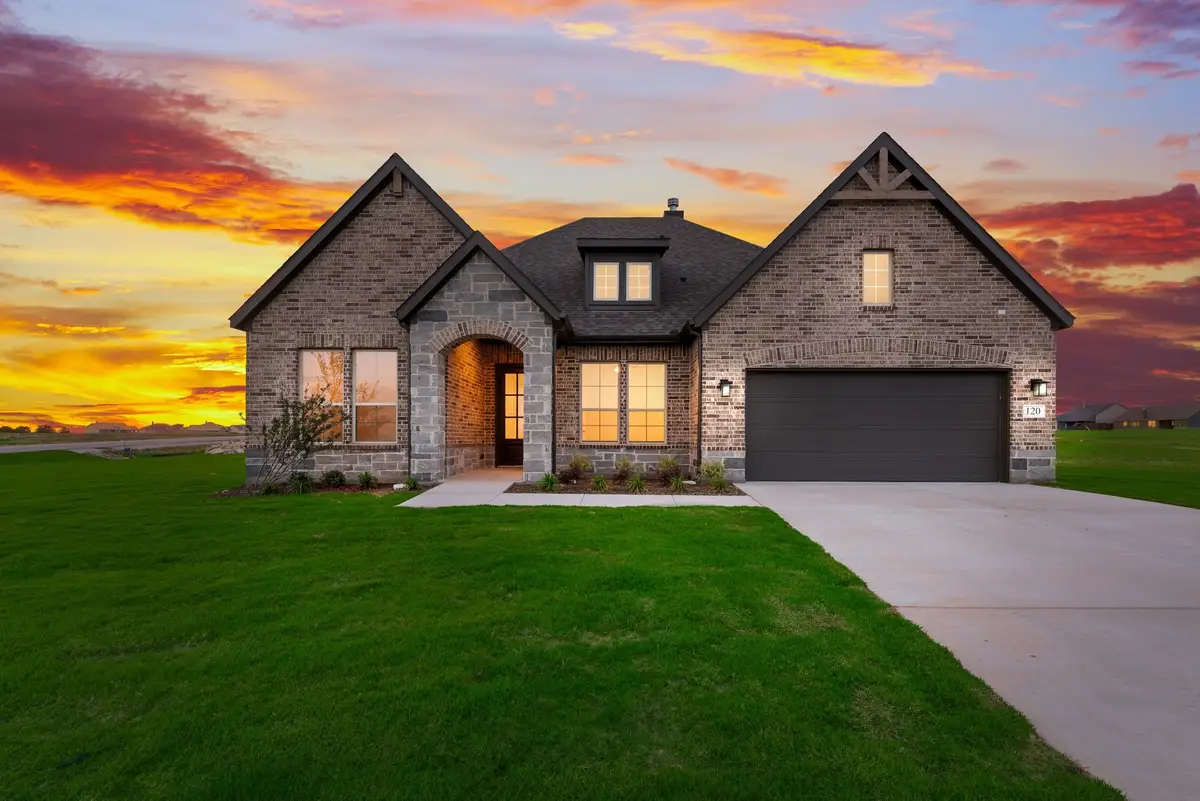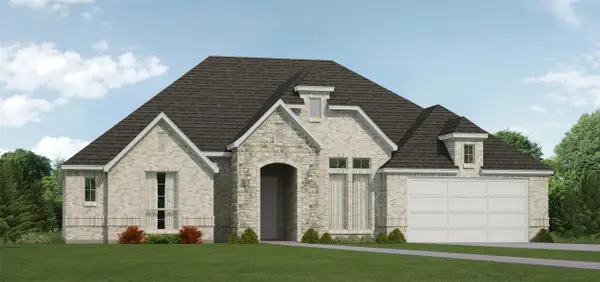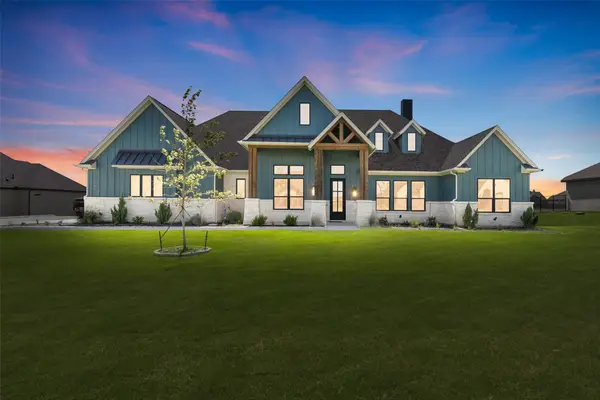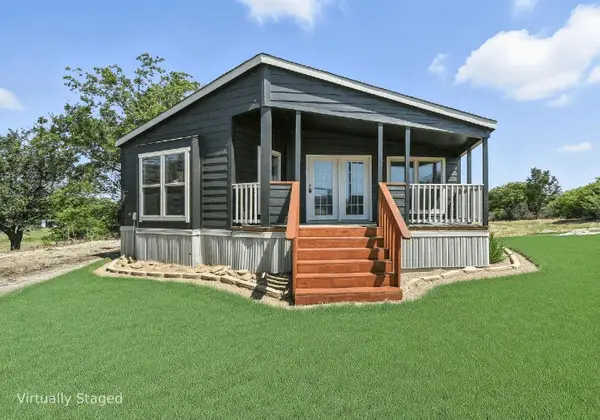120 Snowy Owl Trail, New Fairview, TX 76078
Local realty services provided by:ERA Steve Cook & Co, Realtors



Listed by:clinton shipley817-731-7595
Office:ntex realty, lp
MLS#:20941710
Source:GDAR
Price summary
- Price:$524,900
- Price per sq. ft.:$210.04
- Monthly HOA dues:$41.67
About this home
ONE OF A KIND! This Verbena floor plan was built with some custom features including: FULL BRICK, GAS availability, Extended shower in primary bathroom, DOUBLE OVEN, NO CARPET, Laundry room sink, oversized homesite. So much to see! With four bedrooms, three bathrooms, and a flex room, this plan boasts just over 2,400 square feet of functional living space. Upon entering the home off the front porch, you’re welcomed by an inviting foyer. Immediately to the left is a hallway with a bedroom, walk-in closet and full bathroom, as well as a linen closet. Across the foyer is a flex room, perfect for a home office, formal dining room or whatever need your family has for the space. Past the foyer is the family entry, with storage space and mud bench, which leads to the laundry room and two car attached garage. Through the entrance, the home opens up to a large family room with a rock-brick fireplace with gas availability . Adjacent to the family room is a gourmet kitchen, equipped with DOUBLE OVEN OPTION, ample counter space and an oversized island. Finishing off this open-concept living area is a dining space which overlooks the covered back patio. The remainder of this one-story floor plan is just off the living space. A hall leads to two bedrooms with walk-in closets, another linen closet and a shared full bathroom. The back corner of the home offers privacy for the owner’s suite, featuring a massive walk-in closet and bathroom with a dual-sink vanity, EXTRA LARGE WALK IN SHOWER!
Contact an agent
Home facts
- Year built:2025
- Listing Id #:20941710
- Added:90 day(s) ago
- Updated:August 17, 2025 at 09:42 PM
Rooms and interior
- Bedrooms:4
- Total bathrooms:3
- Full bathrooms:3
- Living area:2,499 sq. ft.
Heating and cooling
- Cooling:Ceiling Fans, Central Air, Electric, Heat Pump
- Heating:Central, Electric, Fireplaces, Heat Pump
Structure and exterior
- Roof:Composition
- Year built:2025
- Building area:2,499 sq. ft.
- Lot area:1.12 Acres
Schools
- High school:Northwest
- Middle school:Chisholmtr
- Elementary school:Sevenhills
Finances and disclosures
- Price:$524,900
- Price per sq. ft.:$210.04
New listings near 120 Snowy Owl Trail
 $675,000Active4 beds 3 baths2,469 sq. ft.
$675,000Active4 beds 3 baths2,469 sq. ft.171 Springfield Street, New Fairview, TX 76078
MLS# 21025821Listed by: ULTIMA REAL ESTATE $699,000Active4 beds 3 baths2,808 sq. ft.
$699,000Active4 beds 3 baths2,808 sq. ft.151 Galena Street, New Fairview, TX 76078
MLS# 21023473Listed by: ULTIMA REAL ESTATE $769,000Active4 beds 3 baths3,047 sq. ft.
$769,000Active4 beds 3 baths3,047 sq. ft.162 Galena Street, New Fairview, TX 76078
MLS# 21023526Listed by: ULTIMA REAL ESTATE $750,000Active4 beds 3 baths3,055 sq. ft.
$750,000Active4 beds 3 baths3,055 sq. ft.143 Galena Street, New Fairview, TX 76078
MLS# 21023318Listed by: ULTIMA REAL ESTATE $725,000Active4 beds 3 baths3,055 sq. ft.
$725,000Active4 beds 3 baths3,055 sq. ft.116 Evanston Court, New Fairview, TX 76078
MLS# 21023405Listed by: ULTIMA REAL ESTATE $700,000Active4 beds 3 baths3,142 sq. ft.
$700,000Active4 beds 3 baths3,142 sq. ft.15116 S County Line Road, New Fairview, TX 76247
MLS# 21017807Listed by: COLDWELL BANKER APEX, REALTORS $630,000Pending4 beds 3 baths2,795 sq. ft.
$630,000Pending4 beds 3 baths2,795 sq. ft.14830 S County Line Road, New Fairview, TX 76247
MLS# 21014930Listed by: KELLER WILLIAMS REALTY $525,000Active4 beds 2 baths2,233 sq. ft.
$525,000Active4 beds 2 baths2,233 sq. ft.139 Sky Way, New Fairview, TX 76078
MLS# 21014779Listed by: FATHOM REALTY, LLC $900,000Active4 beds 3 baths3,225 sq. ft.
$900,000Active4 beds 3 baths3,225 sq. ft.9244 Dove Hollow Road, New Fairview, TX 76247
MLS# 21013638Listed by: COLDWELL BANKER REALTY $269,999Active4 beds 2 baths1,920 sq. ft.
$269,999Active4 beds 2 baths1,920 sq. ft.336 Wilson Court, New Fairview, TX 76078
MLS# 21007074Listed by: ALL CITY REAL ESTATE, LTD. CO.
