169 Brandywine Trail, New Fairview, TX 76078
Local realty services provided by:ERA Steve Cook & Co, Realtors
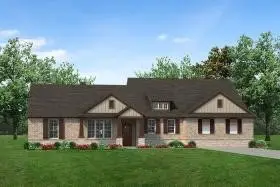
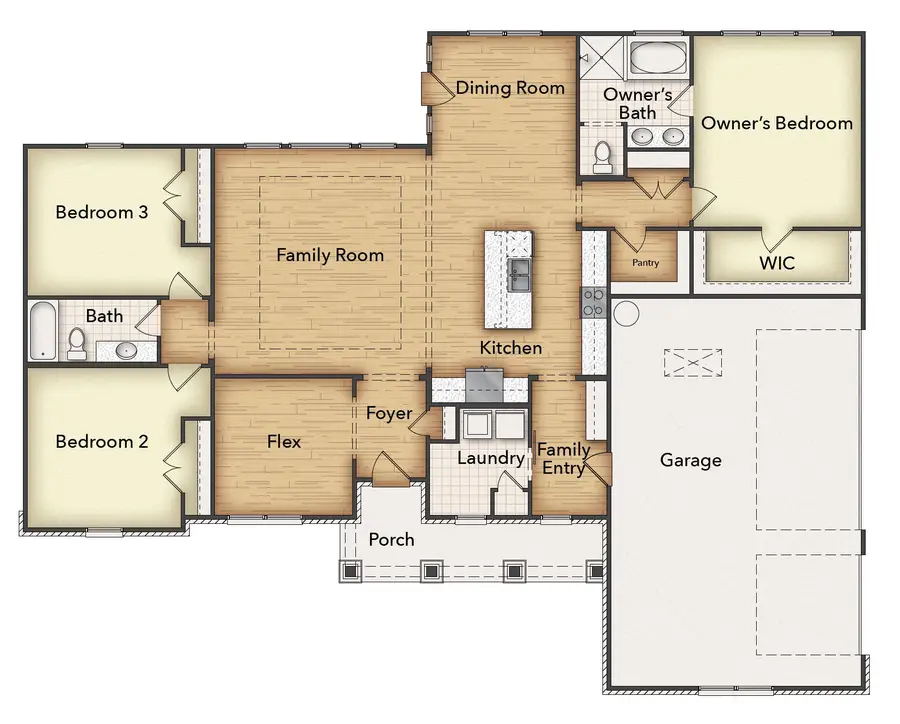
169 Brandywine Trail,New Fairview, TX 76078
$476,950
- 3 Beds
- 2 Baths
- 2,020 sq. ft.
- Single family
- Active
Listed by:clinton shipley817-731-7595
Office:ntex realty, lp
MLS#:20980317
Source:GDAR
Price summary
- Price:$476,950
- Price per sq. ft.:$236.11
- Monthly HOA dues:$41.67
About this home
Inside, the 2,033-square-foot plan is designed with the busy family in mind. Keep all the main living concentrated in an open floor plan where walls don’t divide you. Whether you’re watching television in the large family room, entertaining in the dining room, or handling the kitchen duties, you can see everyone and everything. The kltchen’s center island functions like a hub. Sit down for a casual meal at the breakfast bar, sort the mail, catch up on the daily happenings, wash the dishes, or start prepping the next meal. Adjacent to the kitchen, you have the functional center of the home: mudroom and laundry. A hall bench and closet provide you with the organization you need to keep the clutter at bay. Your owner's suite is tucked away in the farthest corner of this single-level floor plan. Separated with a vestibule entrance, you have a private retreat. The owner's bath includes both a soaking tub and walk-in shower, plus dual vanities and a private water closet, so it’s very shareable. The other 2 secondary bedrooms of this split floor plan anchor the other side of the home where they share the second full bath. Both bedrooms are identically sized with plenty of space for anyone from a toddler to teen to another adult member of your household. The Cibolo also gives you the freedom of a flex room off the foyer. Convert it to the space you want to meet your needs.
Contact an agent
Home facts
- Year built:2025
- Listing Id #:20980317
- Added:54 day(s) ago
- Updated:August 09, 2025 at 11:40 AM
Rooms and interior
- Bedrooms:3
- Total bathrooms:2
- Full bathrooms:2
- Living area:2,020 sq. ft.
Heating and cooling
- Cooling:Ceiling Fans, Central Air, Electric, Heat Pump
- Heating:Central, Electric, Fireplaces, Heat Pump
Structure and exterior
- Roof:Composition
- Year built:2025
- Building area:2,020 sq. ft.
- Lot area:0.69 Acres
Schools
- High school:Northwest
- Middle school:Chisholmtr
- Elementary school:Sevenhills
Finances and disclosures
- Price:$476,950
- Price per sq. ft.:$236.11
New listings near 169 Brandywine Trail
- New
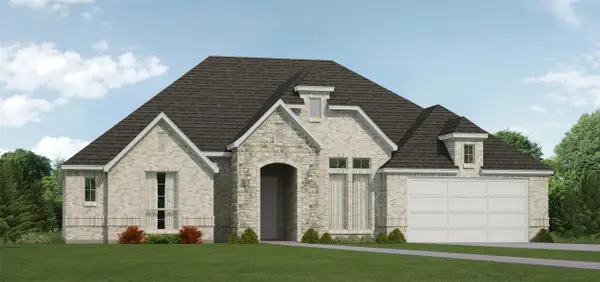 $675,000Active4 beds 3 baths2,469 sq. ft.
$675,000Active4 beds 3 baths2,469 sq. ft.171 Springfield Street, New Fairview, TX 76078
MLS# 21025821Listed by: ULTIMA REAL ESTATE  $699,000Active4 beds 3 baths2,808 sq. ft.
$699,000Active4 beds 3 baths2,808 sq. ft.151 Galena Street, New Fairview, TX 76078
MLS# 21023473Listed by: ULTIMA REAL ESTATE $769,000Active4 beds 3 baths3,047 sq. ft.
$769,000Active4 beds 3 baths3,047 sq. ft.162 Galena Street, New Fairview, TX 76078
MLS# 21023526Listed by: ULTIMA REAL ESTATE $750,000Active4 beds 3 baths3,055 sq. ft.
$750,000Active4 beds 3 baths3,055 sq. ft.143 Galena Street, New Fairview, TX 76078
MLS# 21023318Listed by: ULTIMA REAL ESTATE $725,000Active4 beds 3 baths3,055 sq. ft.
$725,000Active4 beds 3 baths3,055 sq. ft.116 Evanston Court, New Fairview, TX 76078
MLS# 21023405Listed by: ULTIMA REAL ESTATE $700,000Active4 beds 3 baths3,142 sq. ft.
$700,000Active4 beds 3 baths3,142 sq. ft.15116 S County Line Road, New Fairview, TX 76247
MLS# 21017807Listed by: COLDWELL BANKER APEX, REALTORS $630,000Pending4 beds 3 baths2,795 sq. ft.
$630,000Pending4 beds 3 baths2,795 sq. ft.14830 S County Line Road, New Fairview, TX 76247
MLS# 21014930Listed by: KELLER WILLIAMS REALTY $525,000Active4 beds 2 baths2,233 sq. ft.
$525,000Active4 beds 2 baths2,233 sq. ft.139 Sky Way, New Fairview, TX 76078
MLS# 21014779Listed by: FATHOM REALTY, LLC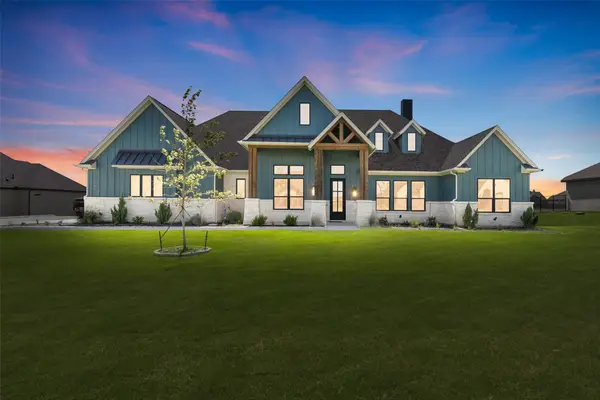 $900,000Active4 beds 3 baths3,225 sq. ft.
$900,000Active4 beds 3 baths3,225 sq. ft.9244 Dove Hollow Road, New Fairview, TX 76247
MLS# 21013638Listed by: COLDWELL BANKER REALTY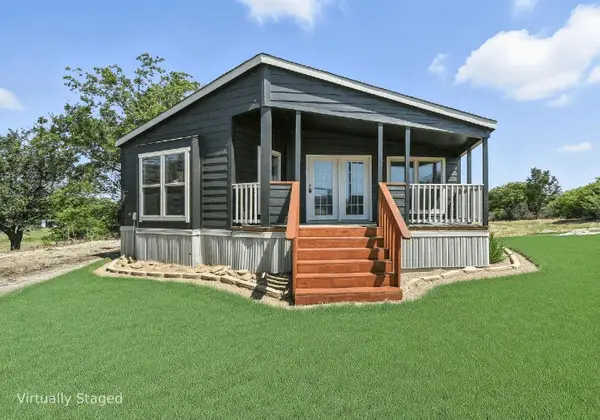 $269,999Active4 beds 2 baths1,920 sq. ft.
$269,999Active4 beds 2 baths1,920 sq. ft.336 Wilson Court, New Fairview, TX 76078
MLS# 21007074Listed by: ALL CITY REAL ESTATE, LTD. CO.
