6829 Shadydale Drive, North Richland Hills, TX 76182
Local realty services provided by:ERA Newlin & Company
Listed by:deandre sloan
Office:dennis tuttle real estate team
MLS#:21098394
Source:GDAR
Price summary
- Price:$375,000
- Price per sq. ft.:$194.5
About this home
Welcome to this beautifully updated home where modern design meets everyday comfort. This fully remodeled 3-bedroom, 2-bath residence offers a bright, open layout filled with natural light and finished in soft, neutral tones. The spacious living room features a classic wood-burning fireplace framed by custom built-in shelving, creating a warm and inviting focal point. Large windows bring in abundant sunlight, highlighting the home’s clean lines and modern aesthetic. The upgraded kitchen showcases quartz countertops, stainless steel appliances, and sleek cabinetry for a streamlined look. A separate dining area provides the perfect spot for gatherings and connects seamlessly to the kitchen and living room for effortless entertaining. A flex room adds valuable versatility — ideal for a home office, playroom, or creative space. The primary suite offers a private retreat with an updated en-suite bath featuring a walk-in shower and modern fixtures. Two additional bedrooms are equally light-filled and flexible, perfect for guests or additional workspace. Step outside to a large backyard, ready for outdoor living, gardening, or future expansion. The property sits in a well-established neighborhood, offering mature trees, quiet streets, and convenient access to shopping, dining, parks, and schools. Every detail has been refreshed — from flooring and paint to fixtures and finishes — ensuring a move-in-ready experience.
Contact an agent
Home facts
- Year built:1980
- Listing ID #:21098394
- Added:1 day(s) ago
- Updated:October 30, 2025 at 01:59 AM
Rooms and interior
- Bedrooms:3
- Total bathrooms:2
- Full bathrooms:2
- Living area:1,928 sq. ft.
Heating and cooling
- Cooling:Ceiling Fans, Central Air, Electric
- Heating:Central, Electric, Fireplaces
Structure and exterior
- Roof:Composition
- Year built:1980
- Building area:1,928 sq. ft.
- Lot area:0.22 Acres
Schools
- High school:Richland
- Middle school:Northridge
- Elementary school:Northridg
Finances and disclosures
- Price:$375,000
- Price per sq. ft.:$194.5
- Tax amount:$7,793
New listings near 6829 Shadydale Drive
- New
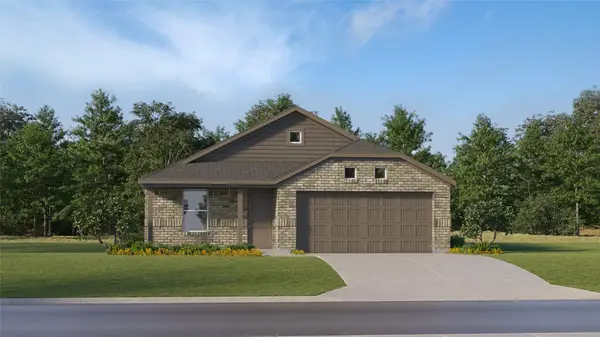 $271,824Active3 beds 2 baths1,522 sq. ft.
$271,824Active3 beds 2 baths1,522 sq. ft.1308 Amapola Drive, Fort Worth, TX 75052
MLS# 21099671Listed by: TURNER MANGUM,LLC - New
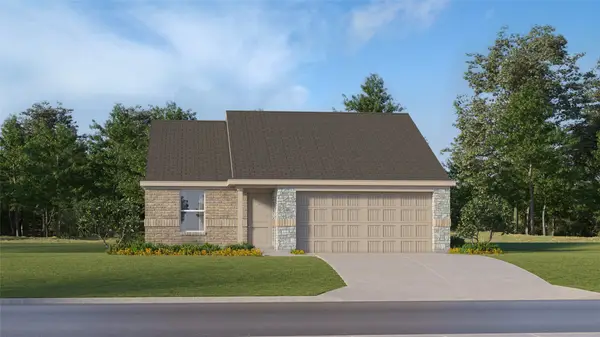 $257,324Active3 beds 2 baths1,302 sq. ft.
$257,324Active3 beds 2 baths1,302 sq. ft.1376 Amapola Drive, Fort Worth, TX 75052
MLS# 21099676Listed by: TURNER MANGUM,LLC - New
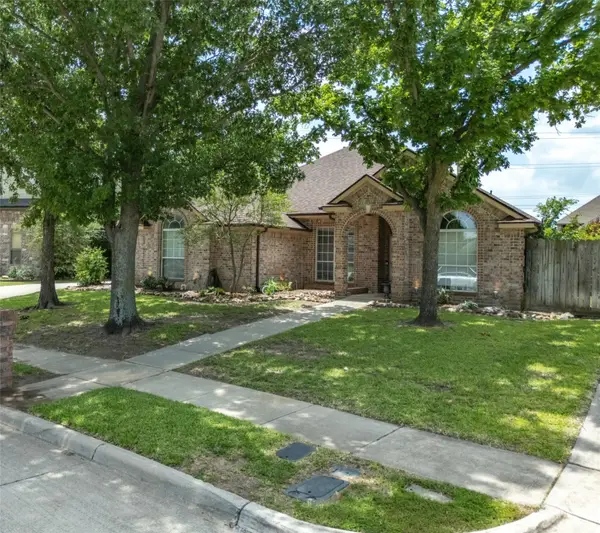 $569,000Active4 beds 3 baths2,253 sq. ft.
$569,000Active4 beds 3 baths2,253 sq. ft.8132 Vine Wood Drive, North Richland Hills, TX 76182
MLS# 20964398Listed by: EXP REALTY LLC - New
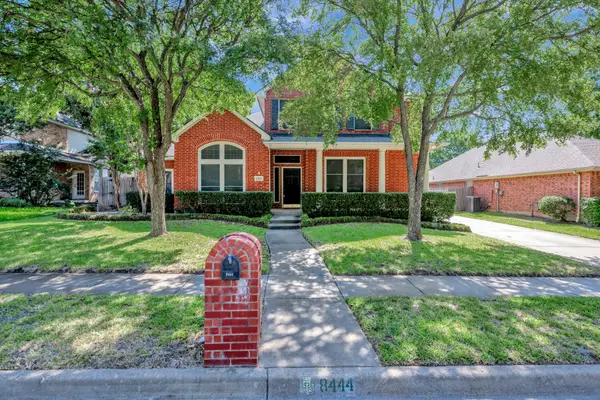 $639,000Active4 beds 4 baths3,113 sq. ft.
$639,000Active4 beds 4 baths3,113 sq. ft.8444 Parkdale Drive, North Richland Hills, TX 76182
MLS# 21098345Listed by: CHANDLER CROUCH, REALTORS - Open Sat, 1 to 3pmNew
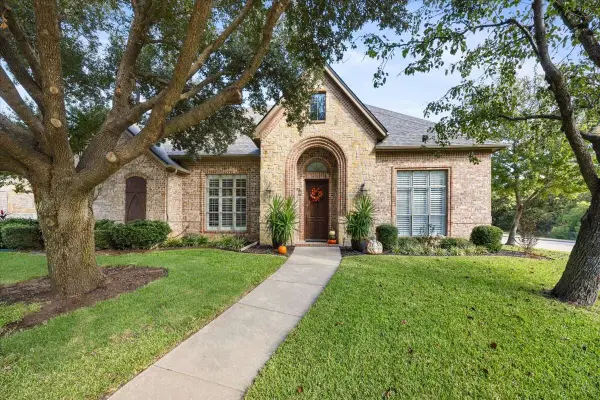 $888,000Active4 beds 3 baths3,593 sq. ft.
$888,000Active4 beds 3 baths3,593 sq. ft.8200 Thornhill Drive, North Richland Hills, TX 76182
MLS# 21098757Listed by: HOMEZU.COM OF TEXAS - New
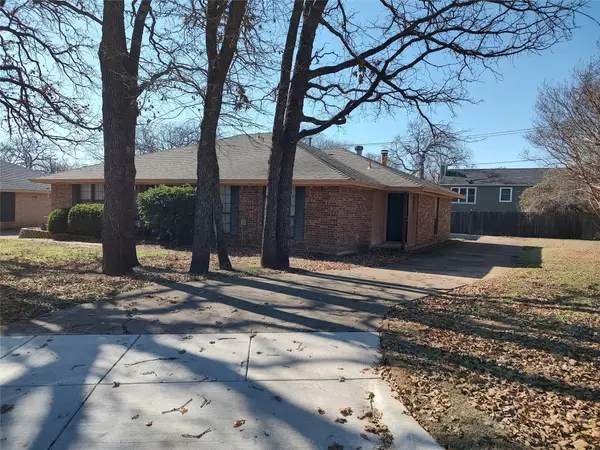 $415,000Active5 beds 4 baths2,209 sq. ft.
$415,000Active5 beds 4 baths2,209 sq. ft.7521 Windhaven Road, North Richland Hills, TX 76182
MLS# 21098218Listed by: MORIAH PROPERTY MANAGEMENT - New
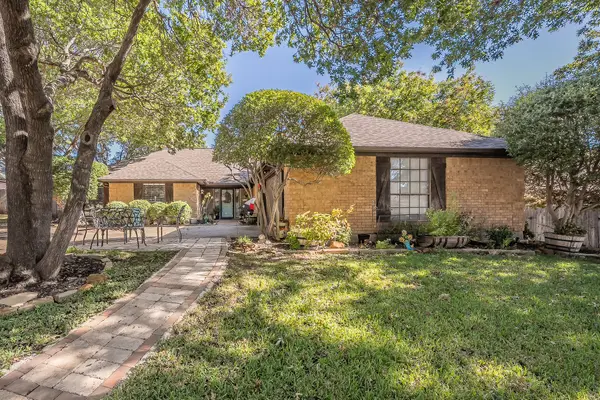 $489,900Active4 beds 3 baths2,583 sq. ft.
$489,900Active4 beds 3 baths2,583 sq. ft.5004 Lake View Circle, North Richland Hills, TX 76180
MLS# 21097067Listed by: VIP REALTY - Open Sat, 10am to 12pmNew
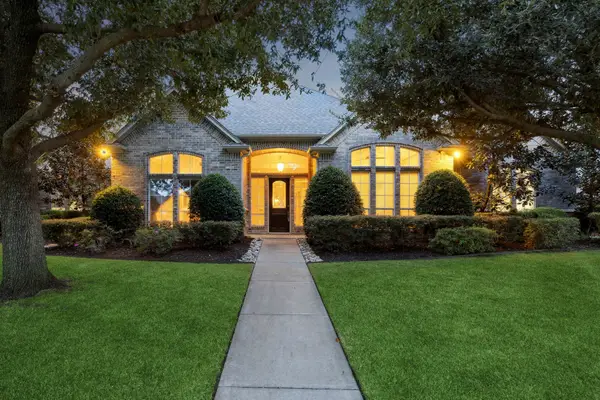 $899,000Active4 beds 4 baths4,045 sq. ft.
$899,000Active4 beds 4 baths4,045 sq. ft.8315 Thornridge Drive, North Richland Hills, TX 76182
MLS# 21090110Listed by: REAL BROKER, LLC - New
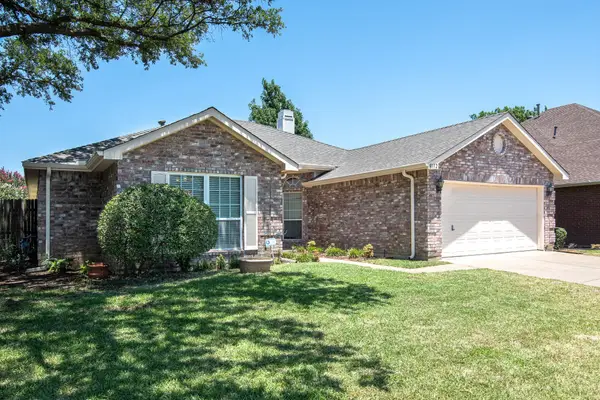 $369,900Active3 beds 2 baths1,745 sq. ft.
$369,900Active3 beds 2 baths1,745 sq. ft.8112 Autumn Run Lane, North Richland Hills, TX 76182
MLS# 21094509Listed by: TOP HAT PROPERTY MNGMT, LLC
