8132 Vine Wood Drive, North Richland Hills, TX 76182
Local realty services provided by:ERA Courtyard Real Estate
Listed by:elizabeth covitz214-282-6630
Office:exp realty llc.
MLS#:20964398
Source:GDAR
Price summary
- Price:$569,000
- Price per sq. ft.:$252.55
- Monthly HOA dues:$11.25
About this home
Welcome to 8132 Vine Wood Drive, originally a builders home with only one other owner, this is a beautifully maintained single-story home in the desirable Keller ISD. This 4-bedroom, 2.5 -bathroom haven offers 2,253 square feet of living space on a generous 0.28-acre lot, with a sparkling pool and firepit in the gorgeous yard. Step inside to discover an inviting open layout. The spacious primary suite is thoughtfully set apart from the secondary bedrooms, offering seclusion and privacy. The home’s thoughtful design includes generously sized bedrooms, a bright kitchen that opens to the living area, and plenty of natural light throughout.
What makes this home stand out?
- Low annual HOA fee
- Zoned to top-rated Keller ISD schools, including Liberty Elementary and Keller High
-New HVAC 2025
- New Roof 2024
- New flooring 2022
- Quiet, established neighborhood with a park and playground
Built in 1998 and lovingly cared for, this home is move-in ready and offers a rare combination of space, location, and design. Whether you're looking to grow your family or settle into a peaceful community, 8132 Vine Wood Drive is a must-see!
Contact an agent
Home facts
- Year built:1998
- Listing ID #:20964398
- Added:1 day(s) ago
- Updated:October 30, 2025 at 06:42 PM
Rooms and interior
- Bedrooms:4
- Total bathrooms:3
- Full bathrooms:2
- Half bathrooms:1
- Living area:2,253 sq. ft.
Heating and cooling
- Cooling:Attic Fan, Ceiling Fans, Central Air
Structure and exterior
- Roof:Composition
- Year built:1998
- Building area:2,253 sq. ft.
- Lot area:0.27 Acres
Schools
- High school:Keller
- Middle school:Indian Springs
- Elementary school:Shadygrove
Finances and disclosures
- Price:$569,000
- Price per sq. ft.:$252.55
New listings near 8132 Vine Wood Drive
- New
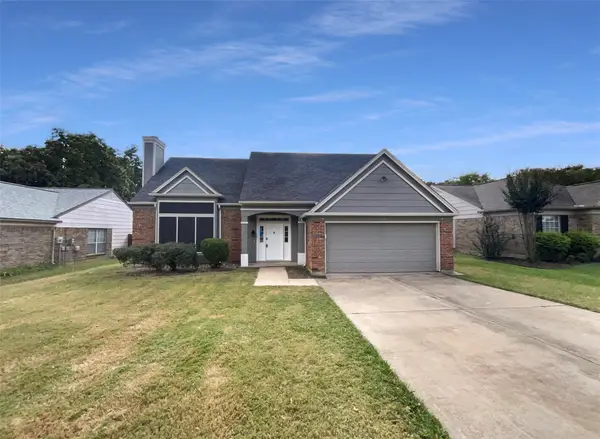 $365,000Active3 beds 3 baths1,991 sq. ft.
$365,000Active3 beds 3 baths1,991 sq. ft.6840 N Park Drive, North Richland Hills, TX 76182
MLS# 21100383Listed by: OPENDOOR BROKERAGE, LLC - New
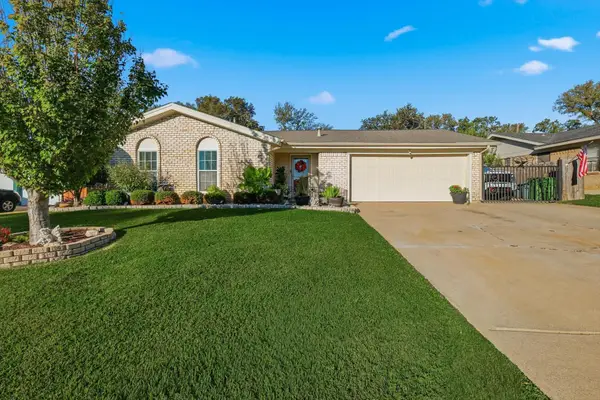 $325,000Active3 beds 2 baths1,252 sq. ft.
$325,000Active3 beds 2 baths1,252 sq. ft.6971 Cox Lane, North Richland Hills, TX 76182
MLS# 21091370Listed by: CREATE-360, LLC - New
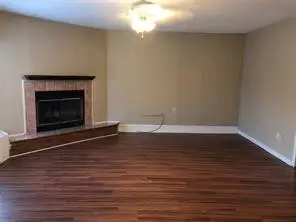 $286,000Active3 beds 2 baths1,651 sq. ft.
$286,000Active3 beds 2 baths1,651 sq. ft.7233 Romford Way, North Richland Hills, TX 76182
MLS# 21097355Listed by: CENTURY 21 MIKE BOWMAN, INC. - New
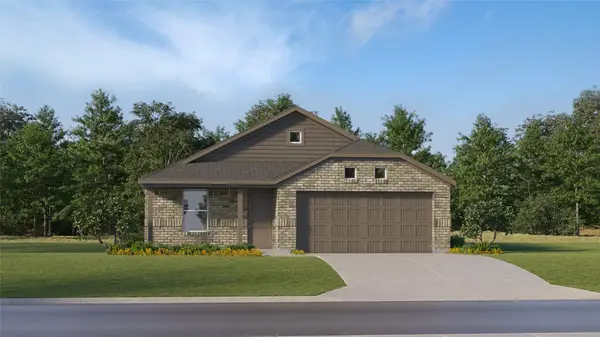 $271,824Active3 beds 2 baths1,522 sq. ft.
$271,824Active3 beds 2 baths1,522 sq. ft.1308 Amapola Drive, Fort Worth, TX 75052
MLS# 21099671Listed by: TURNER MANGUM,LLC - New
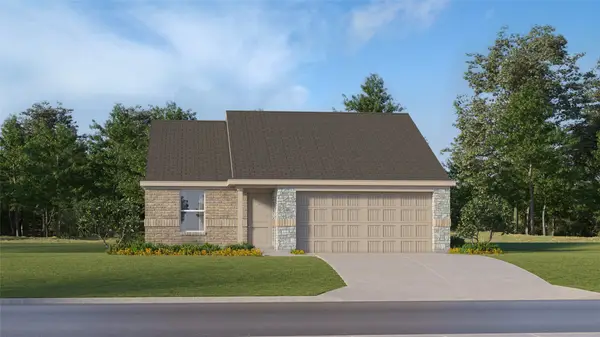 $257,324Active3 beds 2 baths1,302 sq. ft.
$257,324Active3 beds 2 baths1,302 sq. ft.1376 Amapola Drive, Fort Worth, TX 75052
MLS# 21099676Listed by: TURNER MANGUM,LLC - New
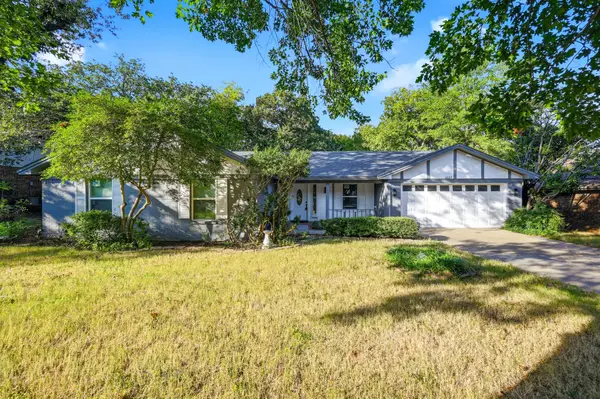 $375,000Active3 beds 2 baths1,928 sq. ft.
$375,000Active3 beds 2 baths1,928 sq. ft.6829 Shadydale Drive, North Richland Hills, TX 76182
MLS# 21098394Listed by: DENNIS TUTTLE REAL ESTATE TEAM - New
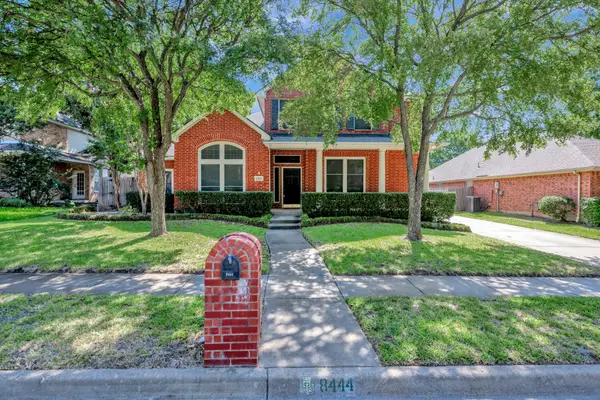 $639,000Active4 beds 4 baths3,113 sq. ft.
$639,000Active4 beds 4 baths3,113 sq. ft.8444 Parkdale Drive, North Richland Hills, TX 76182
MLS# 21098345Listed by: CHANDLER CROUCH, REALTORS - Open Sat, 1 to 3pmNew
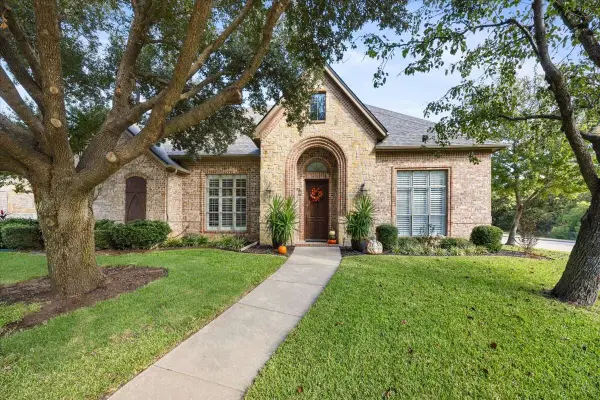 $888,000Active4 beds 3 baths3,593 sq. ft.
$888,000Active4 beds 3 baths3,593 sq. ft.8200 Thornhill Drive, North Richland Hills, TX 76182
MLS# 21098757Listed by: HOMEZU.COM OF TEXAS - New
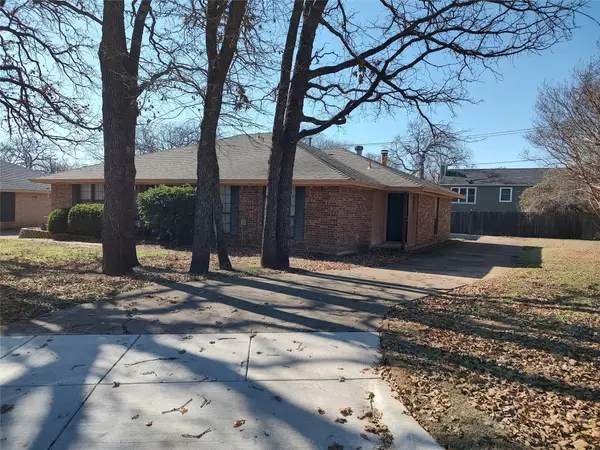 $415,000Active5 beds 4 baths2,209 sq. ft.
$415,000Active5 beds 4 baths2,209 sq. ft.7521 Windhaven Road, North Richland Hills, TX 76182
MLS# 21098218Listed by: MORIAH PROPERTY MANAGEMENT
