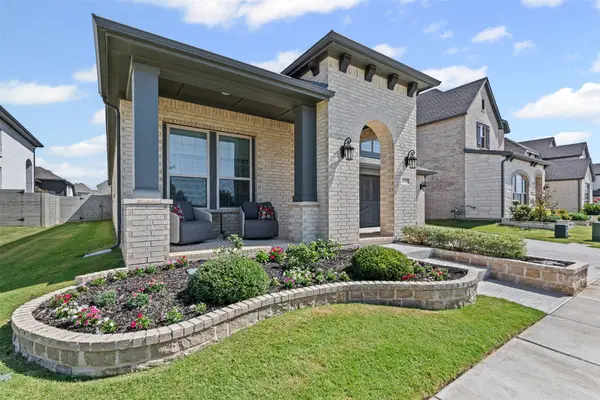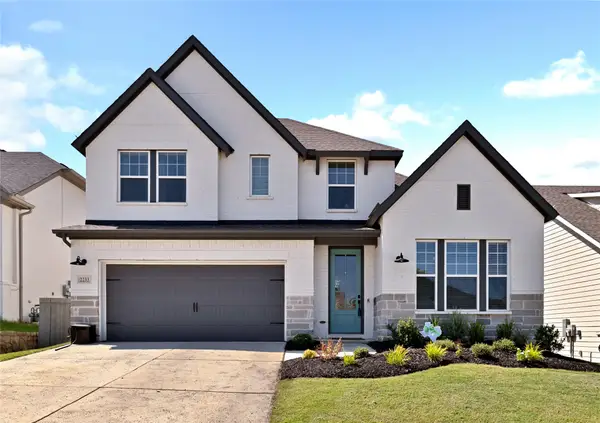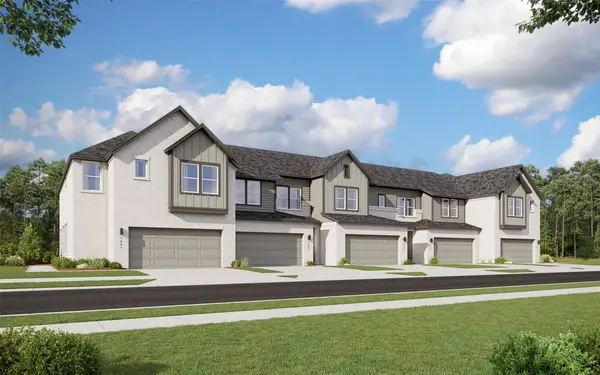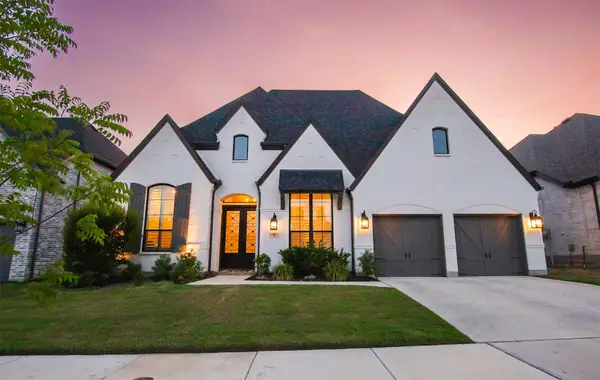1000 Sutherland Crescent, Northlake, TX 76247
Local realty services provided by:ERA Steve Cook & Co, Realtors



Listed by:jill springer817-658-2477
Office:springer realty
MLS#:20864149
Source:GDAR
Price summary
- Price:$1,245,000
- Price per sq. ft.:$366.18
- Monthly HOA dues:$80
About this home
Rare 1-Acre Modern Retreat with Scenic Greenbelt Views
Discover the perfect blend of space, style, and privacy in The Highlands of Northlake. Set on a full acre with no front neighbors, this custom-built home offers wide-open views of lush green space right outside your front door.
Inside, the light-filled, open-concept layout is anchored by a gourmet kitchen featuring a gas cooktop, oversized island, and built-in dining nook, ideal for everyday living and entertaining. The private primary suite offers a serene escape with a cozy sitting area, spa-inspired bath, and custom wardrobe.
Two spacious guest bedrooms each feature en-suite baths, with one opening directly to the patio, perfect for future poolside access. Recently purchased hot tub on the patio can stay.
Whether you create, collect, or need extra storage, you’ll love the three-car attached garage plus a two-car detached garage or workshop equipped with a lift and air compressor. Work from home in the dedicated office or unwind upstairs in the media room (optional 4th bedroom).
The backyard is gas-plumbed for an outdoor kitchen or fireplace and offers abundant space for a pool, garden, or your dream outdoor retreat.
Bonus: Seller is open to a rate buydown with strong terms. Located in sought-after Northwest ISD, just minutes to shopping, dining, and major highways.
Modern luxury meets Texas-sized living, don’t miss it!
Contact an agent
Home facts
- Year built:2021
- Listing Id #:20864149
- Added:167 day(s) ago
- Updated:August 22, 2025 at 11:38 AM
Rooms and interior
- Bedrooms:4
- Total bathrooms:3
- Full bathrooms:3
- Living area:3,400 sq. ft.
Heating and cooling
- Cooling:Ceiling Fans, Central Air, Electric
- Heating:Central, Electric
Structure and exterior
- Roof:Composition
- Year built:2021
- Building area:3,400 sq. ft.
- Lot area:1.12 Acres
Schools
- High school:Northwest
- Middle school:Pike
- Elementary school:Johnie Daniel
Finances and disclosures
- Price:$1,245,000
- Price per sq. ft.:$366.18
- Tax amount:$20,770
New listings near 1000 Sutherland Crescent
- New
 $675,000Active4 beds 4 baths3,478 sq. ft.
$675,000Active4 beds 4 baths3,478 sq. ft.1217 Indian Grass Lane, Northlake, TX 76226
MLS# 21038778Listed by: BETTER HOMES & GARDENS, WINANS - Open Sat, 10am to 6pmNew
 $476,707Active4 beds 3 baths2,491 sq. ft.
$476,707Active4 beds 3 baths2,491 sq. ft.8728 Treeline, Justin, TX 76247
MLS# 21039127Listed by: HISTORYMAKER HOMES - Open Sat, 2am to 4pmNew
 $543,900Active4 beds 3 baths2,363 sq. ft.
$543,900Active4 beds 3 baths2,363 sq. ft.1116 Grassy Lane, Argyle, TX 76226
MLS# 21031274Listed by: SELLING SOUTHLAKE - New
 $811,773Active4 beds 5 baths3,647 sq. ft.
$811,773Active4 beds 5 baths3,647 sq. ft.2000 Evergreen Terrace, Northlake, TX 76226
MLS# 21038364Listed by: ALEXANDER PROPERTIES - DALLAS - Open Sat, 2 to 4pmNew
 $600,000Active4 beds 4 baths2,765 sq. ft.
$600,000Active4 beds 4 baths2,765 sq. ft.2233 Pika Road, Northlake, TX 76247
MLS# 21034589Listed by: DFW LEGACY GROUP - New
 $479,614Active3 beds 3 baths2,203 sq. ft.
$479,614Active3 beds 3 baths2,203 sq. ft.8620 Treeline Parkway, Justin, TX 76247
MLS# 21038082Listed by: HISTORYMAKER HOMES - New
 $719,000Active4 beds 3 baths3,161 sq. ft.
$719,000Active4 beds 3 baths3,161 sq. ft.1454 20th, Northlake, TX 76226
MLS# 21036641Listed by: HOMESUSA.COM - Open Sun, 2 to 4pmNew
 $625,000Active4 beds 4 baths2,681 sq. ft.
$625,000Active4 beds 4 baths2,681 sq. ft.3600 Water Mill Way, Northlake, TX 76226
MLS# 21031365Listed by: EXP REALTY LLC - New
 $433,194Active3 beds 3 baths1,987 sq. ft.
$433,194Active3 beds 3 baths1,987 sq. ft.8912 Enclave Way, Northlake, TX 76262
MLS# 21033773Listed by: COLLEEN FROST REAL ESTATE SERV - Open Sat, 1 to 3pmNew
 $780,000Active4 beds 4 baths3,210 sq. ft.
$780,000Active4 beds 4 baths3,210 sq. ft.308 Rosecomb Street, Northlake, TX 76247
MLS# 21034269Listed by: KELLER WILLIAMS REALTY-FM
