2900 Buckskin Lane, Northlake, TX 76247
Local realty services provided by:ERA Steve Cook & Co, Realtors


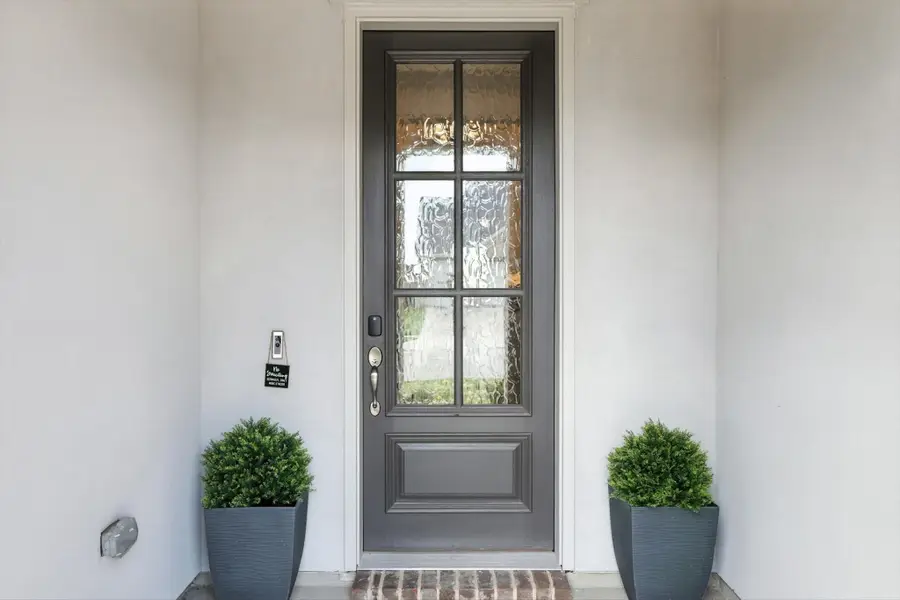
Listed by:elisa copeland817-344-7034
Office:lily moore realty
MLS#:21016576
Source:GDAR
Price summary
- Price:$685,000
- Price per sq. ft.:$220.19
- Monthly HOA dues:$189.17
About this home
Built by Toll Brothers in 2024 the 4 bed 3 bath Lorelei floor plan is one of their most popular models. You will love the wide hallway with two oversized bedrooms and a full bath in the front with large walk-in closets. Make your way down the hallway to find a large office with French doors and large windows with beautiful bamboo shades. Across the hall is a media room with a pass through to the butler's pantry for access to snacks while your family gets cozy watching movies or playing video games in the media room! An additional bedroom with an attached bathroom is next along with a large. open living, dining and kitchen combo. This house has a butler's pantry as well as a very large walk in pantry perfect for large families. The primary suite is cozy with a vaulted ceiling and ensuite bath. Enjoy the large, free standing soaking tub after a long day and the oversized walk in shower with a beautiful tile floor. There is plenty of room to park in the three car tandem garage and the home is within walking distance to all the amenities Pecan Square has to offer including three pools, a gym, dog park, game hall, community work space, pickle ball courts, basketball courts as well as an outdoor entertainment area with a fire pit, grills and a pizza oven. Reach out today for a showing!
Contact an agent
Home facts
- Year built:2024
- Listing Id #:21016576
- Added:19 day(s) ago
- Updated:August 09, 2025 at 11:48 AM
Rooms and interior
- Bedrooms:4
- Total bathrooms:3
- Full bathrooms:3
- Living area:3,111 sq. ft.
Heating and cooling
- Cooling:Ceiling Fans, Central Air
- Heating:Central
Structure and exterior
- Roof:Composition
- Year built:2024
- Building area:3,111 sq. ft.
- Lot area:0.18 Acres
Schools
- High school:Byron Nelson
- Middle school:Pike
- Elementary school:Johnie Daniel
Finances and disclosures
- Price:$685,000
- Price per sq. ft.:$220.19
New listings near 2900 Buckskin Lane
- Open Sun, 2 to 4pmNew
 $625,000Active4 beds 4 baths2,681 sq. ft.
$625,000Active4 beds 4 baths2,681 sq. ft.3600 Water Mill Way, Northlake, TX 76226
MLS# 21031365Listed by: EXP REALTY LLC - New
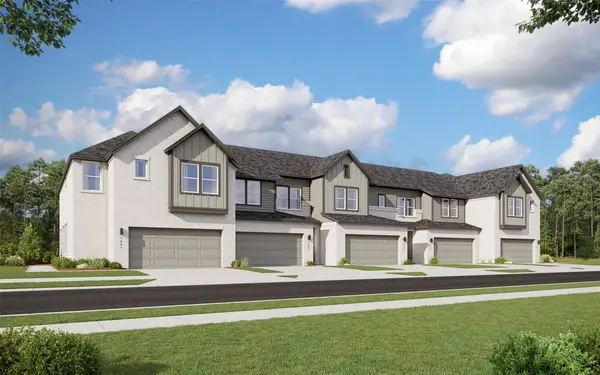 $433,194Active3 beds 3 baths1,987 sq. ft.
$433,194Active3 beds 3 baths1,987 sq. ft.8912 Enclave Way, Northlake, TX 76262
MLS# 21033773Listed by: COLLEEN FROST REAL ESTATE SERV - New
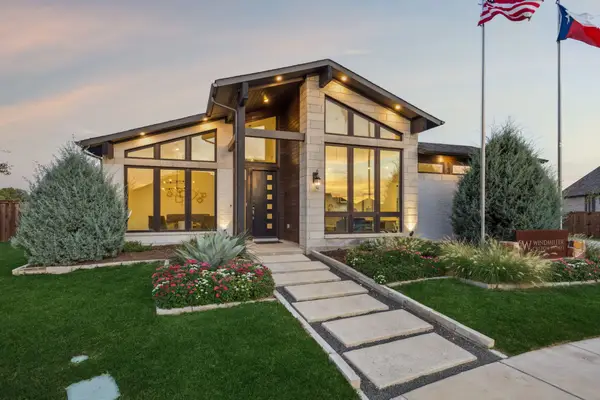 $1,176,900Active3 beds 3 baths3,082 sq. ft.
$1,176,900Active3 beds 3 baths3,082 sq. ft.109 Big Sky Circle, Northlake, TX 76226
MLS# 21020360Listed by: JLUX HOMES & CO. - New
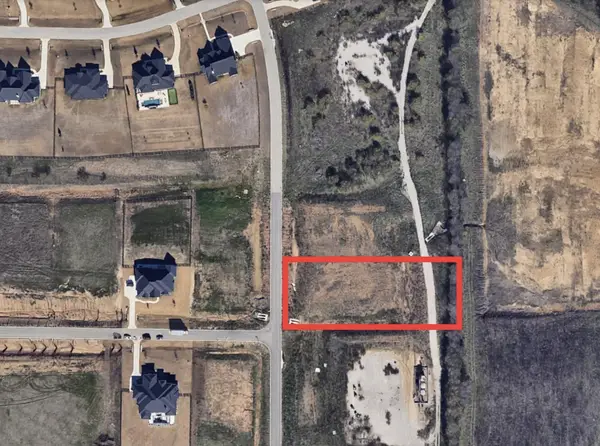 $270,000Active1.02 Acres
$270,000Active1.02 Acres1601 Sutherland, Northlake, TX 76247
MLS# 21034092Listed by: EXP REALTY - New
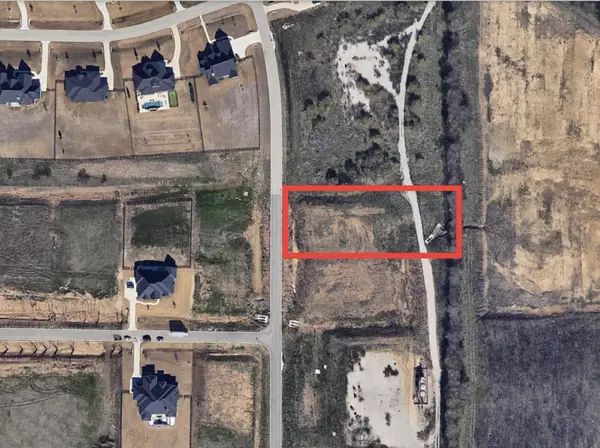 $270,000Active1.02 Acres
$270,000Active1.02 Acres1565 Sutherland, Northlake, TX 76247
MLS# 21034096Listed by: EXP REALTY - New
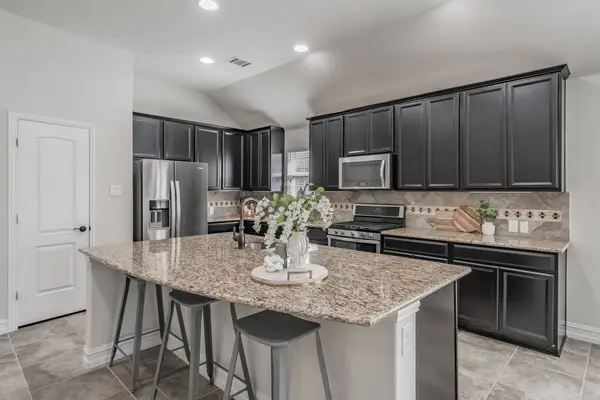 $435,000Active4 beds 3 baths2,245 sq. ft.
$435,000Active4 beds 3 baths2,245 sq. ft.1541 Westborough Drive, Northlake, TX 76226
MLS# 21026215Listed by: KELLER WILLIAMS REALTY - New
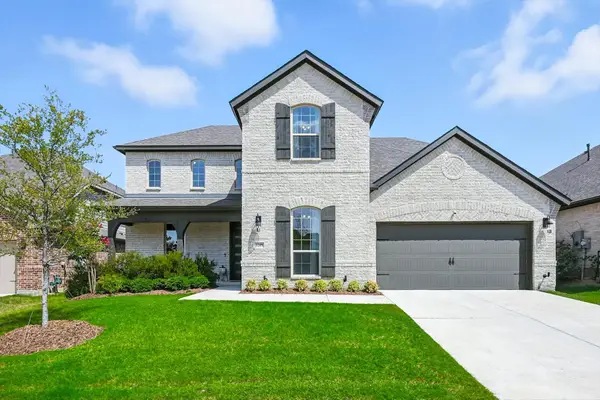 $565,000Active4 beds 4 baths2,946 sq. ft.
$565,000Active4 beds 4 baths2,946 sq. ft.3209 Lofty Pine Drive, Northlake, TX 76226
MLS# 21023730Listed by: LPT REALTY LLC - New
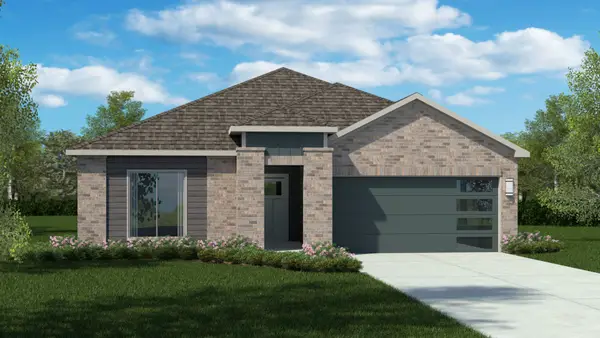 $434,990Active4 beds 3 baths2,100 sq. ft.
$434,990Active4 beds 3 baths2,100 sq. ft.2504 Starling Street, Denton, TX 76205
MLS# 21030668Listed by: CENTURY 21 MIKE BOWMAN, INC. - New
 $688,955Active4 beds 4 baths3,313 sq. ft.
$688,955Active4 beds 4 baths3,313 sq. ft.1709 Quartz Street, Northlake, TX 76247
MLS# 21031370Listed by: HOMESUSA.COM - New
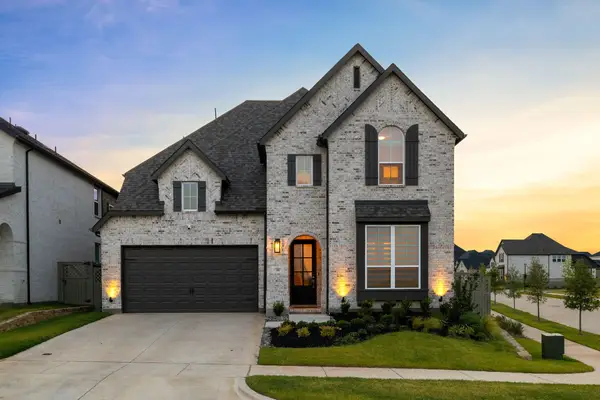 $667,000Active4 beds 5 baths2,960 sq. ft.
$667,000Active4 beds 5 baths2,960 sq. ft.1800 Tye Street, Northlake, TX 76247
MLS# 21030305Listed by: EXP REALTY
