2900 Prairie View Drive, Northlake, TX 76226
Local realty services provided by:ERA Courtyard Real Estate

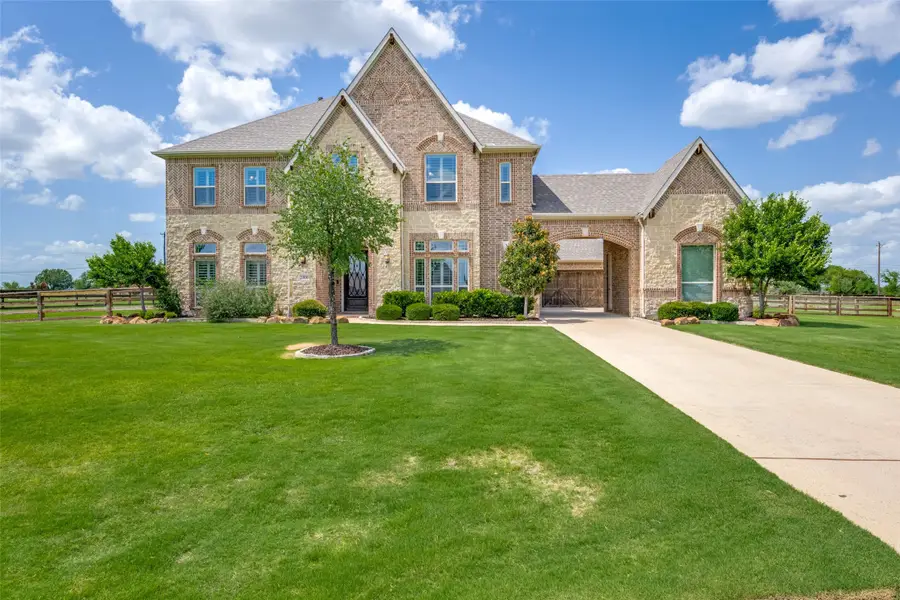

Listed by:joy rice817-801-3030
Office:briggs freeman sothebys intl
MLS#:20983216
Source:GDAR
Price summary
- Price:$1,199,000
- Price per sq. ft.:$238.28
- Monthly HOA dues:$33.33
About this home
Your dream estate awaits! Discover this stunning executive home on a sprawling 1.180-acre lot in highly sought-after Prairie View Farms. Perfectly blending luxury with country elegance, this spectacular 5-bedroom, 6-bath home features plantation shutters, rich hardwood floors, and exquisite design throughout. The gourmet kitchen is a chef's delight, showcasing stainless appliances, built-in refrigerator, quartz countertops, dual ovens, butler’s pantry, beverage center, and an impressive oversized island. A spacious open floor plan highlights the grand living room, defined by a wall of windows and an impressive floor-to-ceiling stone fireplace. The lavish owner's suite offers a relaxing sitting area and a spa-like bath with dual vanities, a soaking tub, and an oversized shower. Upstairs features expansive game and media rooms plus three bedrooms with walk-in closets. Enjoy outdoor living at its finest with a full kitchen, heated pool and spa, and inviting gazebo with stone fireplace. Additional amenities include a 1st floor guest room, mud room, executive office, formal dining, 3-car garage with porte-cochère, lush landscaping, and prestigious Argyle ISD schools. Act fast—this home won’t last!
Contact an agent
Home facts
- Year built:2016
- Listing Id #:20983216
- Added:41 day(s) ago
- Updated:August 14, 2025 at 01:41 PM
Rooms and interior
- Bedrooms:5
- Total bathrooms:6
- Full bathrooms:5
- Half bathrooms:1
- Living area:5,032 sq. ft.
Heating and cooling
- Cooling:Attic Fan, Ceiling Fans, Central Air, Electric, Zoned
- Heating:Electric, Fireplaces, Natural Gas, Zoned
Structure and exterior
- Year built:2016
- Building area:5,032 sq. ft.
- Lot area:1.18 Acres
Schools
- High school:Argyle
- Middle school:Argyle
- Elementary school:Argyle West
Finances and disclosures
- Price:$1,199,000
- Price per sq. ft.:$238.28
- Tax amount:$23,281
New listings near 2900 Prairie View Drive
- Open Sun, 2 to 4pmNew
 $625,000Active4 beds 4 baths2,681 sq. ft.
$625,000Active4 beds 4 baths2,681 sq. ft.3600 Water Mill Way, Northlake, TX 76226
MLS# 21031365Listed by: EXP REALTY LLC - New
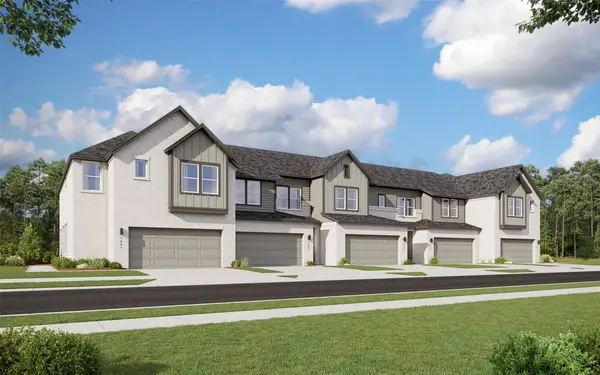 $433,194Active3 beds 3 baths1,987 sq. ft.
$433,194Active3 beds 3 baths1,987 sq. ft.8912 Enclave Way, Northlake, TX 76262
MLS# 21033773Listed by: COLLEEN FROST REAL ESTATE SERV - New
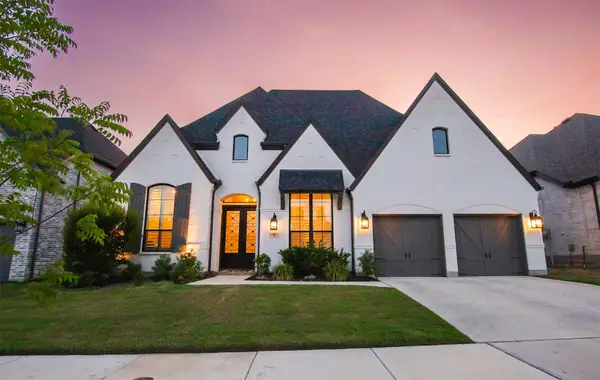 $780,000Active4 beds 3 baths3,210 sq. ft.
$780,000Active4 beds 3 baths3,210 sq. ft.308 Rosecomb Street, Northlake, TX 76247
MLS# 21034269Listed by: KELLER WILLIAMS REALTY-FM - New
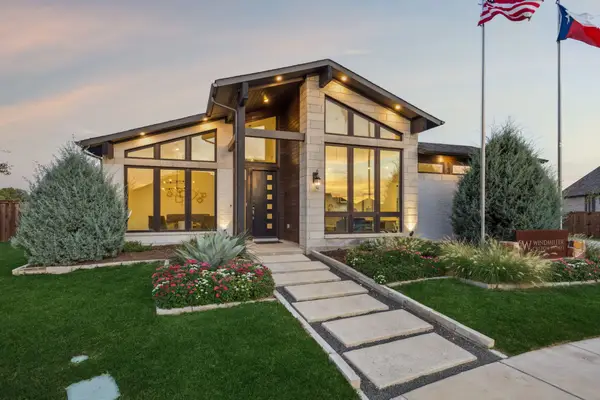 $1,176,900Active3 beds 3 baths3,082 sq. ft.
$1,176,900Active3 beds 3 baths3,082 sq. ft.109 Big Sky Circle, Northlake, TX 76226
MLS# 21020360Listed by: JLUX HOMES & CO. - New
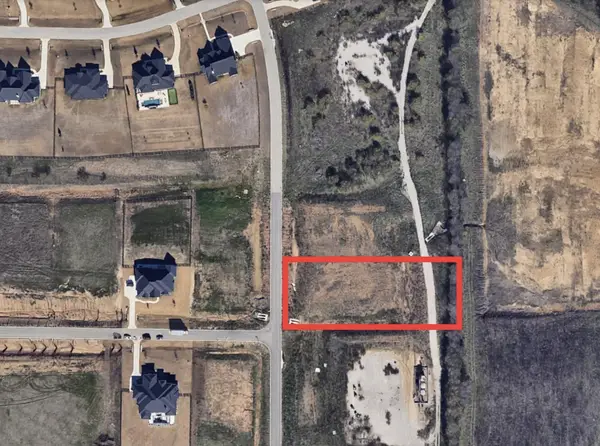 $270,000Active1.02 Acres
$270,000Active1.02 Acres1601 Sutherland, Northlake, TX 76247
MLS# 21034092Listed by: EXP REALTY - New
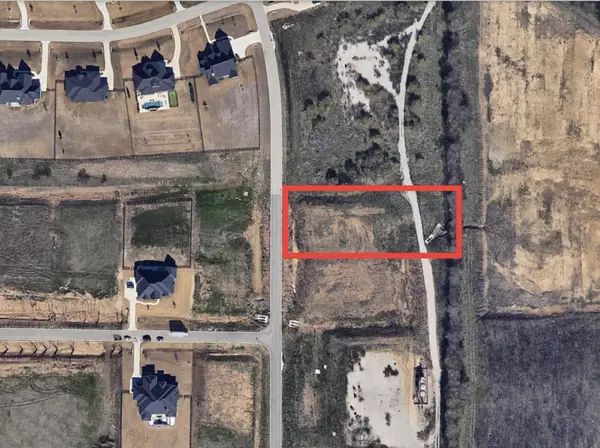 $270,000Active1.02 Acres
$270,000Active1.02 Acres1565 Sutherland, Northlake, TX 76247
MLS# 21034096Listed by: EXP REALTY - New
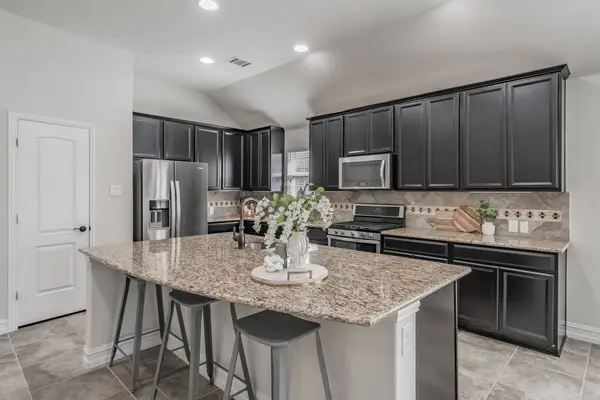 $435,000Active4 beds 3 baths2,245 sq. ft.
$435,000Active4 beds 3 baths2,245 sq. ft.1541 Westborough Drive, Northlake, TX 76226
MLS# 21026215Listed by: KELLER WILLIAMS REALTY - New
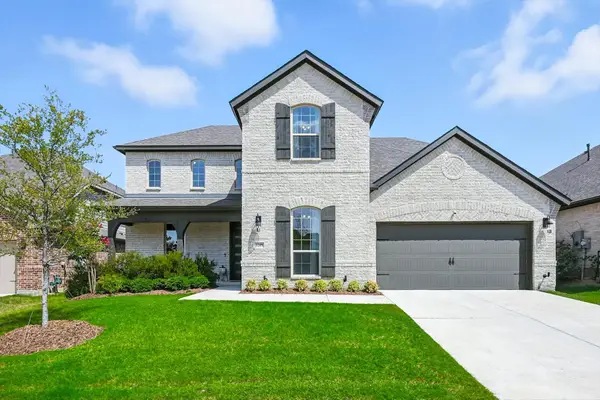 $565,000Active4 beds 4 baths2,946 sq. ft.
$565,000Active4 beds 4 baths2,946 sq. ft.3209 Lofty Pine Drive, Northlake, TX 76226
MLS# 21023730Listed by: LPT REALTY LLC - New
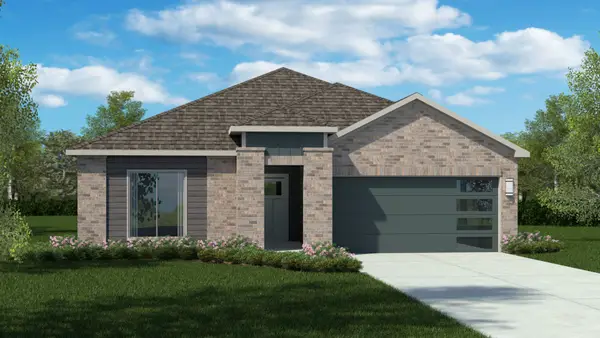 $434,990Active4 beds 3 baths2,100 sq. ft.
$434,990Active4 beds 3 baths2,100 sq. ft.2504 Starling Street, Denton, TX 76205
MLS# 21030668Listed by: CENTURY 21 MIKE BOWMAN, INC. - New
 $688,955Active4 beds 4 baths3,313 sq. ft.
$688,955Active4 beds 4 baths3,313 sq. ft.1709 Quartz Street, Northlake, TX 76247
MLS# 21031370Listed by: HOMESUSA.COM
