2471 Blackjack Oak Road, Oak Ridge, TX 75161
Local realty services provided by:ERA Courtyard Real Estate
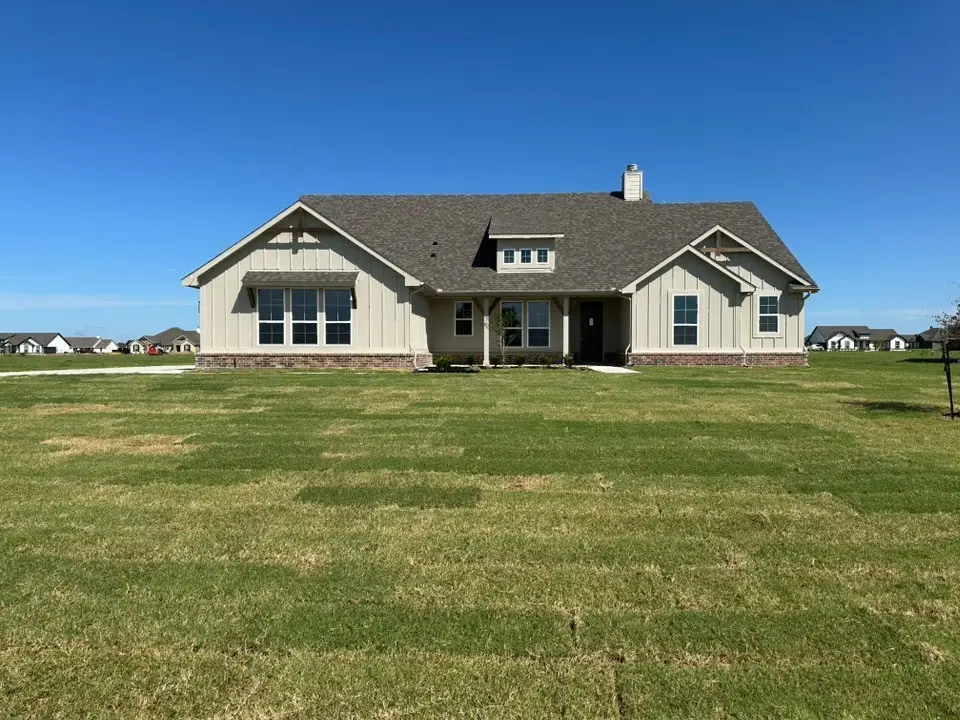
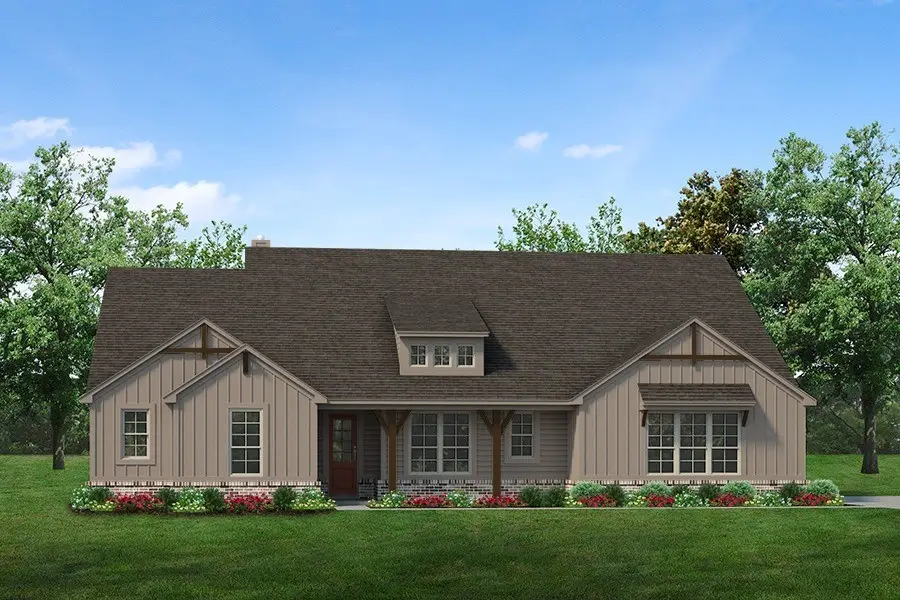
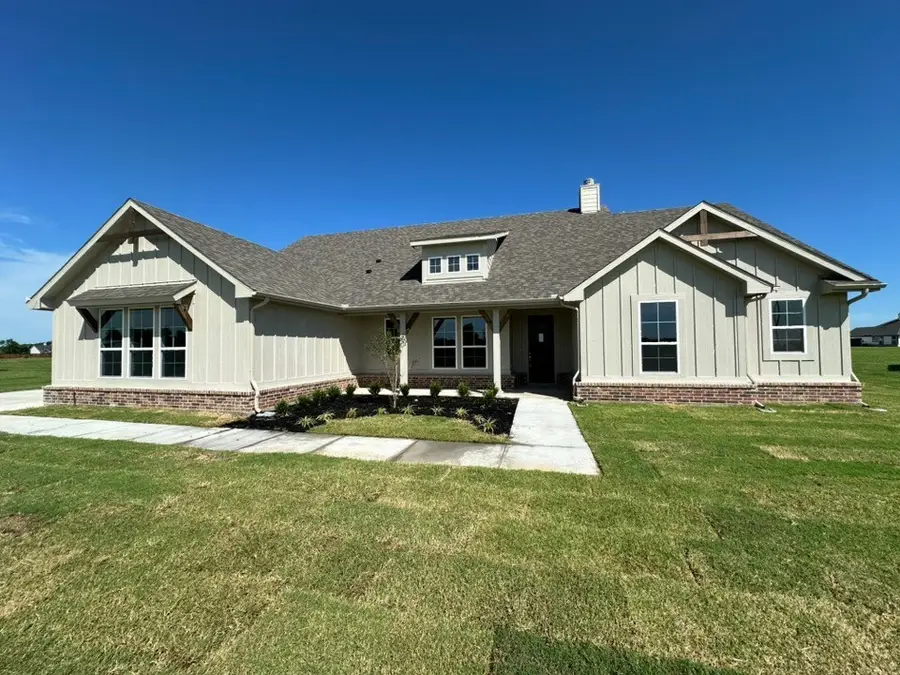
Listed by:clinton shipley817-731-7595
Office:ntex realty, lp
MLS#:20924951
Source:GDAR
Price summary
- Price:$501,825
- Price per sq. ft.:$206.85
About this home
On .826 acre homesite and is nestled into the community away from the busy main roads. The 4-bedroom home presents a creative, sensible layout of the home’s 2,426 sq. ft. of living space. The open concept enhances the spacious feeling and makes it easy to have conversations no matter where you are. Including a large center island that doubles your counter space and provides comfortable seating for 4. Just a few steps from the kitchen is a formal dining room, if formal isn’t your thing, use this as a playroom or a living room. With a few small adjustments, you could convert it to a fifth bedroom. The bedroom is in the back of the home under a tray ceiling. In the bathroom, both a soaking tub and step-in shower, along with dual vanities and a private water closet with an expansive walk-in closet with wooden shelves and racks. The 3 secondary bedrooms on the other side of the home’s layout. Two of them have a walk-in closet, the third one gives more floor space.
Contact an agent
Home facts
- Year built:2025
- Listing Id #:20924951
- Added:106 day(s) ago
- Updated:August 09, 2025 at 07:12 AM
Rooms and interior
- Bedrooms:4
- Total bathrooms:2
- Full bathrooms:2
- Living area:2,426 sq. ft.
Heating and cooling
- Cooling:Ceiling Fans, Central Air, Electric
- Heating:Central, Electric, Fireplaces, Heat Pump
Structure and exterior
- Roof:Composition
- Year built:2025
- Building area:2,426 sq. ft.
- Lot area:0.83 Acres
Schools
- High school:Terrell
- Middle school:Furlough
- Elementary school:Wood
Finances and disclosures
- Price:$501,825
- Price per sq. ft.:$206.85
New listings near 2471 Blackjack Oak Road
- New
 $450,300Active3 beds 2 baths1,867 sq. ft.
$450,300Active3 beds 2 baths1,867 sq. ft.3109 White Oak Road, Oak Ridge, TX 75161
MLS# 21035142Listed by: NTEX REALTY, LP - New
 $488,300Active4 beds 2 baths2,229 sq. ft.
$488,300Active4 beds 2 baths2,229 sq. ft.3111 White Oak Road, Oak Ridge, TX 75161
MLS# 21035249Listed by: NTEX REALTY, LP - New
 $464,950Active3 beds 2 baths1,867 sq. ft.
$464,950Active3 beds 2 baths1,867 sq. ft.2505 Southern Oak Trail, Oak Ridge, TX 75161
MLS# 21021875Listed by: REGAL, REALTORS 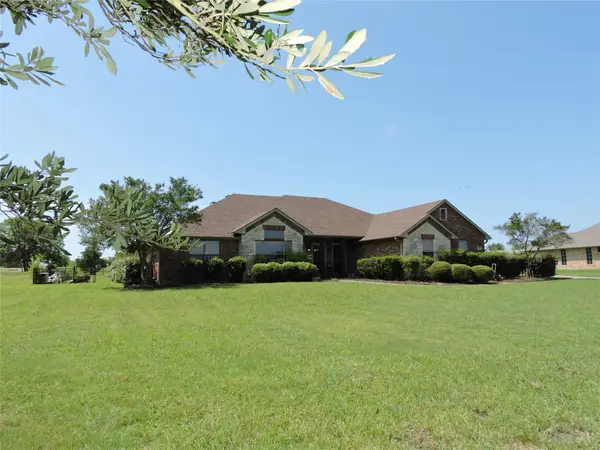 $460,000Active3 beds 3 baths1,918 sq. ft.
$460,000Active3 beds 3 baths1,918 sq. ft.1025 Savannah Lane, Oak Ridge, TX 75142
MLS# 20998337Listed by: ANGELA WEBB $699,900Active7.58 Acres
$699,900Active7.58 Acres1003 Felicia Street, Terrell, TX 75161
MLS# 20995037Listed by: EBBY HALLIDAY, REALTORS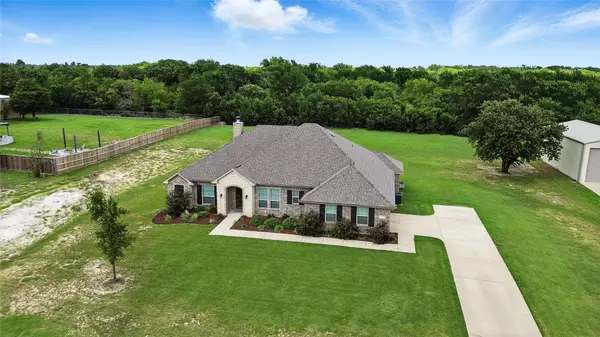 $450,000Active4 beds 2 baths2,471 sq. ft.
$450,000Active4 beds 2 baths2,471 sq. ft.1209 Christie Lane, Oak Ridge, TX 75161
MLS# 20983573Listed by: M&D REAL ESTATE $519,900Active5 beds 3 baths2,468 sq. ft.
$519,900Active5 beds 3 baths2,468 sq. ft.1062 Savannah Lane, Oak Ridge, TX 75142
MLS# 20985368Listed by: FATHOM REALTY LLC $405,000Active4 beds 2 baths1,916 sq. ft.
$405,000Active4 beds 2 baths1,916 sq. ft.1259 County Road 138, Oak Ridge, TX 75161
MLS# 20951217Listed by: COLDWELL BANKER ANDERSON REALT $489,900Active4 beds 2 baths2,175 sq. ft.
$489,900Active4 beds 2 baths2,175 sq. ft.2410 Blackjack Oak Road, Oak Ridge, TX 75161
MLS# 20944994Listed by: COLDWELL BANKER APEX, REALTORS
