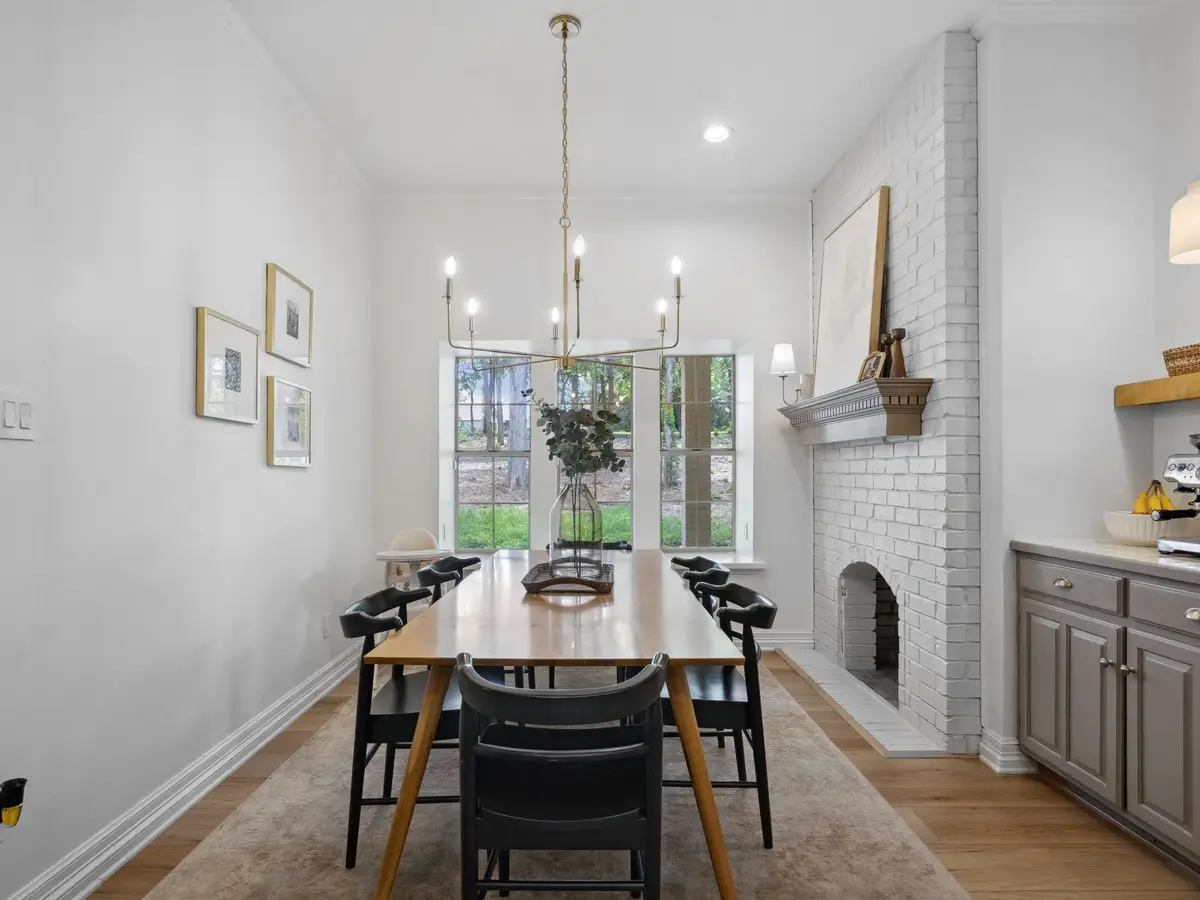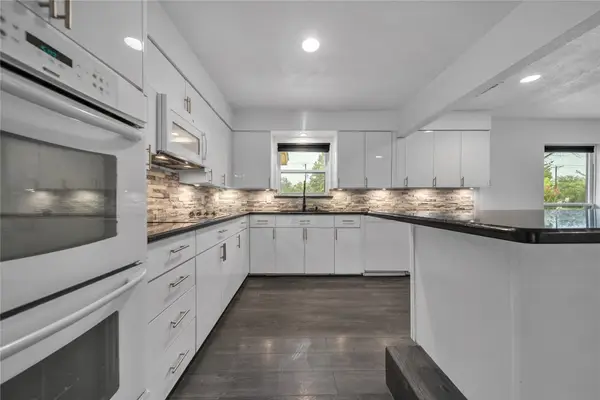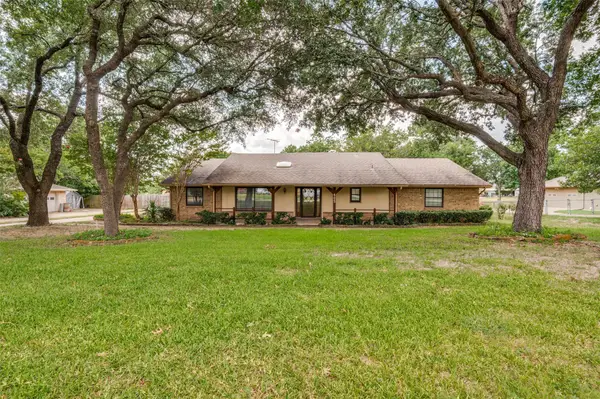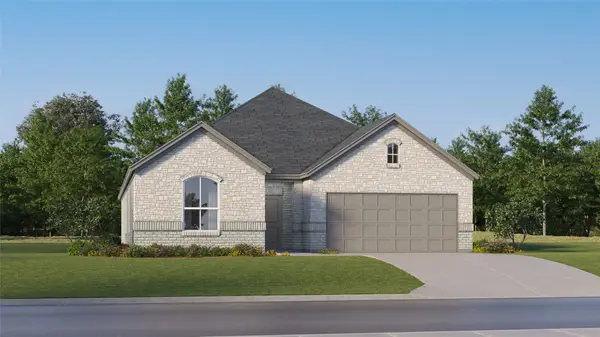915 Slippery Elm Drive, Ovilla, TX 75154
Local realty services provided by:ERA Courtyard Real Estate



Listed by:jordan borders972-938-3636
Office:century 21 judge fite co.
MLS#:20977313
Source:GDAR
Price summary
- Price:$539,000
- Price per sq. ft.:$227.14
About this home
Step into this beautifully updated home that feels like it was pulled straight from the pages of a design magazine. Nestled on just over an acre of tree-shaded land in the heart of Ovilla, this elegant residence combines refined taste with modern functionality.Inside, you'll find a thoughtfully designed split floor plan, providing both privacy and flow. Fresh paint throughout the interior and exterior gives the home a crisp, clean look, perfectly complemented by brand-new appliances and upgraded finishes.The open dining area is bathed in natural light, with large picture windows framing views of the serene, wooded property. A cozy white brick fireplace and designer lighting set the tone for intimate gatherings and elegant entertaining. The kitchen is a chef's delight, featuring timeless cabinetry, a spacious island, built-in ovens, and a charming arched cooktop niche. Whether you're brewing espresso at the built-in coffee station or cooking a meal for friends and family, this space is as stylish as it is functional. The living area continues the home's clean, cohesive design with another statement fireplace, built-in shelving, and soft neutral tones that highlight the warmth of the wide-luxury vinyl plank wood flooring. Enjoy the peace and privacy of country living with the convenience of being zoned to top-rated Midlothian ISD. Whether you're relaxing under the canopy of mature trees or hosting in your magazine-worthy interior, this home is a rare find!! Must come see.
Contact an agent
Home facts
- Year built:1987
- Listing Id #:20977313
- Added:59 day(s) ago
- Updated:August 20, 2025 at 11:56 AM
Rooms and interior
- Bedrooms:4
- Total bathrooms:3
- Full bathrooms:3
- Living area:2,373 sq. ft.
Heating and cooling
- Cooling:Ceiling Fans, Central Air, Electric
- Heating:Central, Electric
Structure and exterior
- Roof:Composition
- Year built:1987
- Building area:2,373 sq. ft.
- Lot area:1.05 Acres
Schools
- High school:Midlothian
- Middle school:Walnut Grove
- Elementary school:Dolores McClatchey
Finances and disclosures
- Price:$539,000
- Price per sq. ft.:$227.14
- Tax amount:$8,721
New listings near 915 Slippery Elm Drive
- Open Sun, 12 to 3pmNew
 $439,000Active3 beds 2 baths1,822 sq. ft.
$439,000Active3 beds 2 baths1,822 sq. ft.203 Lariat Trail, Ovilla, TX 75154
MLS# 21031406Listed by: MONUMENT REALTY - New
 $497,000Active3 beds 2 baths2,040 sq. ft.
$497,000Active3 beds 2 baths2,040 sq. ft.100 Copperfield Court, Ovilla, TX 75154
MLS# 21032483Listed by: CENTURY 21 JUDGE FITE COMPANY - New
 $395,000Active4 beds 3 baths2,266 sq. ft.
$395,000Active4 beds 3 baths2,266 sq. ft.405 Shadowwood Trail, Ovilla, TX 75154
MLS# 21023429Listed by: KELLER WILLIAMS LONESTAR DFW - New
 $378,399Active4 beds 3 baths2,229 sq. ft.
$378,399Active4 beds 3 baths2,229 sq. ft.1830 Sterndale Drive, Cedar Hill, TX 75104
MLS# 21028590Listed by: TURNER MANGUM LLC - Open Thu, 10am to 7pmNew
 $784,812Active4 beds 4 baths3,645 sq. ft.
$784,812Active4 beds 4 baths3,645 sq. ft.231 Penrose Drive, Ovilla, TX 75154
MLS# 21028298Listed by: HOMESUSA.COM  $436,113Active4 beds 3 baths2,176 sq. ft.
$436,113Active4 beds 3 baths2,176 sq. ft.343 Maltese, Red Oak, TX 75154
MLS# 21027146Listed by: HOMESUSA.COM $325,000Active3 beds 1 baths1,328 sq. ft.
$325,000Active3 beds 1 baths1,328 sq. ft.3314 Ovilla Road, Ovilla, TX 75154
MLS# 21021929Listed by: FATHOM REALTY LLC $625,000Active5 beds 5 baths3,736 sq. ft.
$625,000Active5 beds 5 baths3,736 sq. ft.141 Claremont Drive, Ovilla, TX 75154
MLS# 21016085Listed by: COLDWELL BANKER APEX, REALTORS $396,900Active4 beds 3 baths2,044 sq. ft.
$396,900Active4 beds 3 baths2,044 sq. ft.427 Amberville Drive, Red Oak, TX 75154
MLS# 21014390Listed by: CENTURY COMMUNITIES $354,900Active3 beds 2 baths1,827 sq. ft.
$354,900Active3 beds 2 baths1,827 sq. ft.305 Amberville Drive, Red Oak, TX 75154
MLS# 21014379Listed by: CENTURY COMMUNITIES
