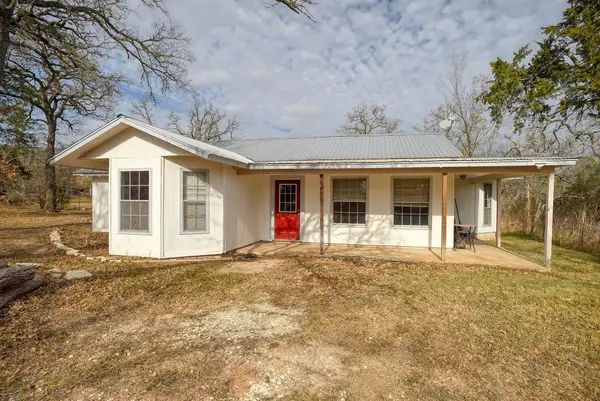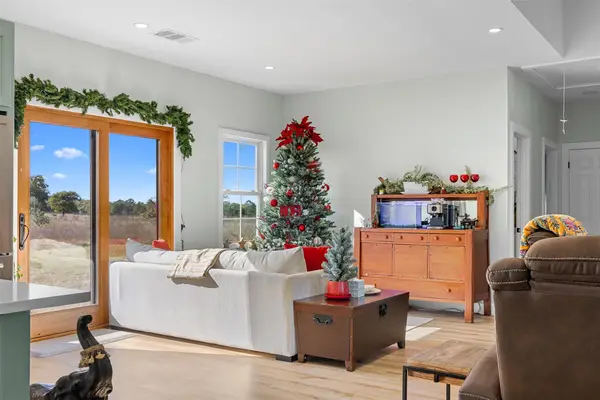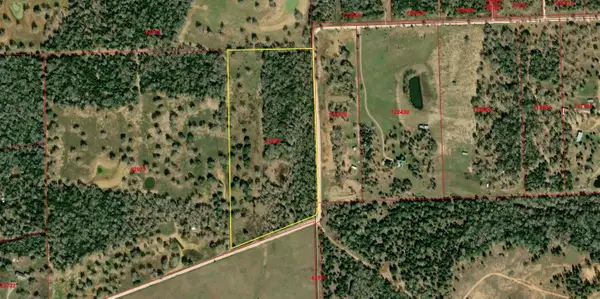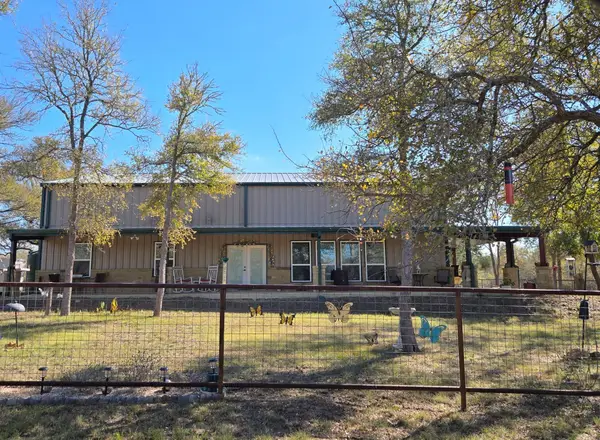179 Stiewert Ln, Paige, TX 78659
Local realty services provided by:ERA Experts
Listed by: emily siegmund
Office: schultz texas properties, llc.
MLS#:3511103
Source:ACTRIS
Price summary
- Price:$925,000
- Price per sq. ft.:$340.07
About this home
This 14-acre country estate features a spacious stucco hillside 2,720 square foot residence including three bedrooms, two bathrooms, and a versatile flex space suitable for use as an office or fourth bedroom. The interior showcases distinctive Saltio Mexican tile flooring, recessed lighting, raised ceilings. and a spacious & bright living area with built-in shelves and a wood-burning Heatilator fireplace. The expansive kitchen provides ample counter and cabinet space. Custom Mexican-style steps lead to an open outdoor atrium designed for gatherings and outdoor dining, also accessible from the home. The covered front porch offers views of surrounding pastureland and a stocked aquifer pond. The property is cross-fenced with new five-strand barbed wire, supporting ongoing agricultural exemption through cattle operations. Additional amenities include an older mobile home, workshop attached to a red guest cabin, which comprises a single bedroom, bathroom, and living space. The greenhouse is fully equipped with electricity and water utilities, and the barn, featuring a dirt floor, accommodates farming equipment efficiently.
Contact an agent
Home facts
- Year built:1981
- Listing ID #:3511103
- Updated:January 07, 2026 at 04:40 PM
Rooms and interior
- Bedrooms:3
- Total bathrooms:2
- Full bathrooms:2
- Living area:2,720 sq. ft.
Heating and cooling
- Cooling:Central
- Heating:Central
Structure and exterior
- Roof:Metal
- Year built:1981
- Building area:2,720 sq. ft.
Schools
- High school:Bastrop
- Elementary school:Bluebonnet (Bastrop ISD)
Utilities
- Water:Private, Well
- Sewer:Septic Tank
Finances and disclosures
- Price:$925,000
- Price per sq. ft.:$340.07
- Tax amount:$4,547 (2025)
New listings near 179 Stiewert Ln
- New
 $1,082,055Active-- beds -- baths240 sq. ft.
$1,082,055Active-- beds -- baths240 sq. ft.0 Stockade Ranch Rd, Paige, TX 78659
MLS# 6967386Listed by: SCHULTZ TEXAS PROPERTIES, LLC - New
 $290,000Active3 beds 2 baths1,414 sq. ft.
$290,000Active3 beds 2 baths1,414 sq. ft.148 Pine Valley Dr, Paige, TX 78659
MLS# 6816584Listed by: RE/MAX BASTROP AREA  $625,000Active3 beds 2 baths1,512 sq. ft.
$625,000Active3 beds 2 baths1,512 sq. ft.1759 Gotier Trace Rd, Paige, TX 78659
MLS# 4844057Listed by: ALL CITY REAL ESTATE LTD. CO $374,999Active22.82 Acres
$374,999Active22.82 Acres1601 Gotier Trace Road, Paige, TX 78659
MLS# 21131805Listed by: NNN ADVISOR, LLC $21,000Active0 Acres
$21,000Active0 AcresTBD Hickory St, Paige, TX 78659
MLS# 4232318Listed by: DANIEL BRUNNER, BROKER $300,000Active1 beds 1 baths1,320 sq. ft.
$300,000Active1 beds 1 baths1,320 sq. ft.426 Cardinal Drive, Paige, TX 78659
MLS# 14846411Listed by: EATON REAL ESTATE COMPANY,LLC $150,000Active0 Acres
$150,000Active0 AcresTBD St Delight Rd, Paige, TX 78659
MLS# 4893357Listed by: ULTIMA REAL ESTATE $1,082,055Active72.14 Acres
$1,082,055Active72.14 Acres0 Stockade Ranch Road, Paige, TX 78659
MLS# 94239141Listed by: SCHULTZ TEXAS PROPERTIES $675,000Active3 beds 2 baths2,096 sq. ft.
$675,000Active3 beds 2 baths2,096 sq. ft.235 Antioch Rd, Paige, TX 78659
MLS# 1709493Listed by: AUSTIN SUMMIT GROUP $635,000Pending2 beds 2 baths1,512 sq. ft.
$635,000Pending2 beds 2 baths1,512 sq. ft.427 Paffen Rd, Paige, TX 78659
MLS# 7432804Listed by: COLDWELL BANKER, G-M & ASSOC.
