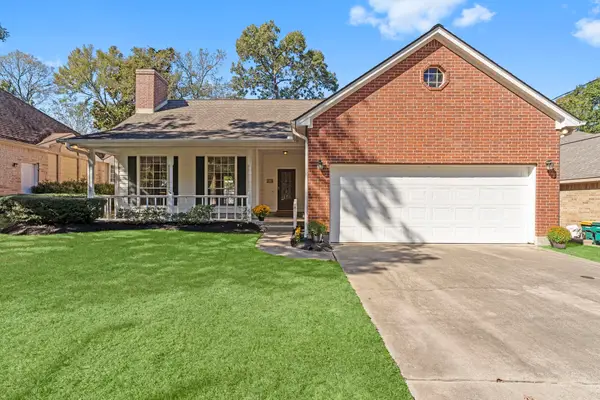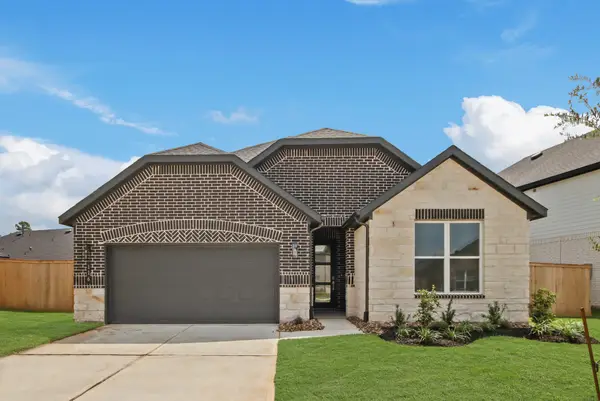94 Hanover Lane, Panorama Village, TX 77304
Local realty services provided by:American Real Estate ERA Powered
94 Hanover Lane,Panorama Village, TX 77304
$340,000
- 4 Beds
- 4 Baths
- 2,346 sq. ft.
- Single family
- Pending
Listed by: jason taylor, brooklyn taylor
Office: top guns realty on lake conroe
MLS#:63991335
Source:HARMLS
Price summary
- Price:$340,000
- Price per sq. ft.:$144.93
About this home
Take in beautiful views of Panorama Lake and the neighborhood from the front porch of this like-new home in Panorama Village, just minutes from I-45 with easy access to Downtown Houston, Huntsville, and world-renowned medical care. Built for comfort and entertaining, it features a 30×10-foot covered patio with dimmable lights and three ceiling fans, a backyard fire pit, and a shed for extra storage. Inside, vaulted ceilings open to a chef’s kitchen with a gas stove, built-in skillet, and huge walk-in pantry. Smart thermostats, an instant hot water heater, and a car-charging outlet add modern convenience. Upstairs offers a bonus living space, spacious bedrooms, full bathrooms, and all bedrooms include walk-in closets. The large master suite downstairs impresses with a raised ceiling. Built in customizable lighting perfect for every holiday, but especially Christmas! Move-in ready with premium upgrades and scenic lake views, this home has it all.
Contact an agent
Home facts
- Year built:2020
- Listing ID #:63991335
- Updated:November 19, 2025 at 08:47 AM
Rooms and interior
- Bedrooms:4
- Total bathrooms:4
- Full bathrooms:3
- Half bathrooms:1
- Living area:2,346 sq. ft.
Heating and cooling
- Cooling:Central Air, Electric
- Heating:Central, Gas
Structure and exterior
- Roof:Composition
- Year built:2020
- Building area:2,346 sq. ft.
- Lot area:0.16 Acres
Schools
- High school:WILLIS HIGH SCHOOL
- Middle school:CALFEE MIDDLE SCHOOL
- Elementary school:LAGWAY ELEMENTARY SCHOOL
Utilities
- Sewer:Public Sewer
Finances and disclosures
- Price:$340,000
- Price per sq. ft.:$144.93
- Tax amount:$6,810 (2024)
New listings near 94 Hanover Lane
- New
 $775,000Active3 beds 4 baths4,431 sq. ft.
$775,000Active3 beds 4 baths4,431 sq. ft.146 Billandrea Lane, Conroe, TX 77304
MLS# 38653300Listed by: CB&A, REALTORS  $275,000Active3 beds 2 baths1,805 sq. ft.
$275,000Active3 beds 2 baths1,805 sq. ft.399 Rolling Hills Drive, Conroe, TX 77304
MLS# 18929485Listed by: BERKSHIRE HATHAWAY HOMESERVICES PREMIER PROPERTIES $360,000Active5 beds 3 baths2,376 sq. ft.
$360,000Active5 beds 3 baths2,376 sq. ft.238 Point Clear Drive, Conroe, TX 77304
MLS# 92307386Listed by: CONNECT REALTY.COM $289,900Pending3 beds 2 baths1,996 sq. ft.
$289,900Pending3 beds 2 baths1,996 sq. ft.69 Blush Hill Drive, Conroe, TX 77304
MLS# 31180996Listed by: REALTY ONE GROUP OPTIMA $359,990Active4 beds 2 baths1,867 sq. ft.
$359,990Active4 beds 2 baths1,867 sq. ft.116 Lansbrook Court, Conroe, TX 77304
MLS# 11876909Listed by: D.R. HORTON HOMES- Open Fri, 11am to 2pm
 $459,500Active3 beds 3 baths2,320 sq. ft.
$459,500Active3 beds 3 baths2,320 sq. ft.77 Panorama Drive, Conroe, TX 77304
MLS# 16600801Listed by: CREEKVIEW REALTY  $439,000Pending3 beds 3 baths2,598 sq. ft.
$439,000Pending3 beds 3 baths2,598 sq. ft.24 Indian Wells Lane, Conroe, TX 77304
MLS# 65122685Listed by: CONNECT REALTY.COM $425,000Active4 beds 4 baths3,060 sq. ft.
$425,000Active4 beds 4 baths3,060 sq. ft.5 Stone Creek, Conroe, TX 77304
MLS# 35674322Listed by: EXP REALTY LLC $275,000Active3 beds 2 baths1,856 sq. ft.
$275,000Active3 beds 2 baths1,856 sq. ft.17 Panorama Drive, Conroe, TX 77304
MLS# 87832289Listed by: TOP GUNS REALTY ON LAKE CONROE $537,500Pending3 beds 3 baths3,018 sq. ft.
$537,500Pending3 beds 3 baths3,018 sq. ft.23 Winged Foot Drive, Conroe, TX 77304
MLS# 33796960Listed by: THE WOODLANDS REALTY
