1506 Wagon Wheel Trail, Pantego, TX 76013
Local realty services provided by:ERA Courtyard Real Estate
Listed by:brandee kelley817-635-1141
Office:keller williams lonestar dfw
MLS#:21069219
Source:GDAR
Price summary
- Price:$400,000
- Price per sq. ft.:$116.89
About this home
Welcome to this spacious two-story home in the heart of Pantego; offering timeless style, thoughtful features and an unbeatable location. With four bedrooms, three full baths and over 3,400 square feet; this home provides the space and functionality you’ve been looking for.
From the moment you arrive, the curb appeal stands out with mature trees, a welcoming front elevation and a generous lot in an established neighborhood. Step inside to a large living room with a vaulted ceiling and brick fireplace, creating the perfect centerpiece for gathering. A second living area with built-ins adds flexibility, while the oversized office with extensive shelving and cabinetry makes working or studying from home both comfortable and convenient. The kitchen features Corian countertops, abundant cabinetry and an eat-in layout with room to entertain. A formal dining room sits nearby, offering space for hosting family and friends. Upstairs, the primary suite boasts a large ensuite bath with dual sinks and vanities, garden tub, separate shower and walk-in closets. Secondary bedrooms are generously sized, including one with its own ensuite bath.
A unique highlight of this property is the working elevator, adding convenience and accessibility across both levels. The walk-in attic provides incredible storage potential, making organization a breeze. Outdoors, enjoy a covered back porch and spacious yard, ideal for play, relaxing or outdoor entertaining. Garage w additional attached room for workshop or storage. Located just minutes from major Arlington attractions, shopping, dining and highly accessible roadways; this home combines comfort and convenience in one. Whether you’re searching for space to spread out, a home with long-term accessibility features or simply a property with character in a prime location - this residence delivers.
Contact an agent
Home facts
- Year built:1977
- Listing ID #:21069219
- Added:6 day(s) ago
- Updated:October 02, 2025 at 11:50 AM
Rooms and interior
- Bedrooms:4
- Total bathrooms:3
- Full bathrooms:3
- Living area:3,422 sq. ft.
Heating and cooling
- Cooling:Ceiling Fans, Central Air, Electric
- Heating:Central, Electric
Structure and exterior
- Roof:Composition
- Year built:1977
- Building area:3,422 sq. ft.
- Lot area:0.29 Acres
Schools
- High school:Arlington
- Elementary school:Hill
Finances and disclosures
- Price:$400,000
- Price per sq. ft.:$116.89
- Tax amount:$6,613
New listings near 1506 Wagon Wheel Trail
- New
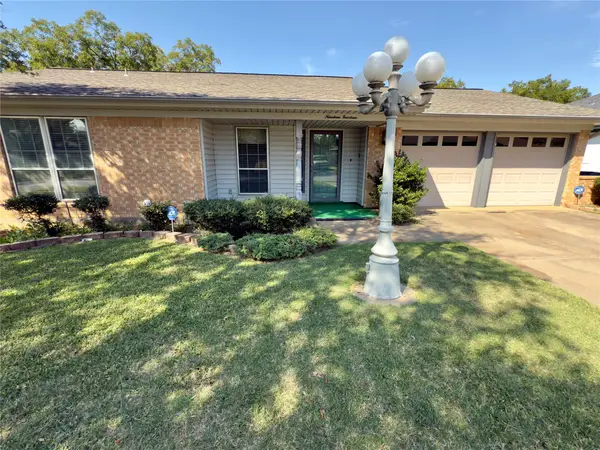 $374,000Active4 beds 3 baths2,342 sq. ft.
$374,000Active4 beds 3 baths2,342 sq. ft.1914 Roosevelt Drive, Pantego, TX 76013
MLS# 21074146Listed by: TEXAS REALTY SOURCE, LLC. - New
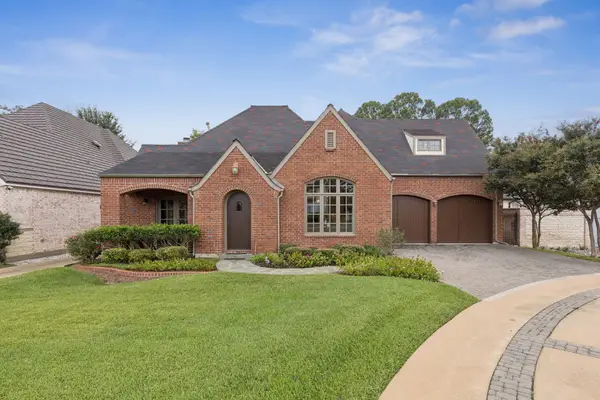 $516,000Active3 beds 3 baths2,344 sq. ft.
$516,000Active3 beds 3 baths2,344 sq. ft.7 Park Row Court, Pantego, TX 76013
MLS# 21066983Listed by: PINNACLE REALTY ADVISORS - New
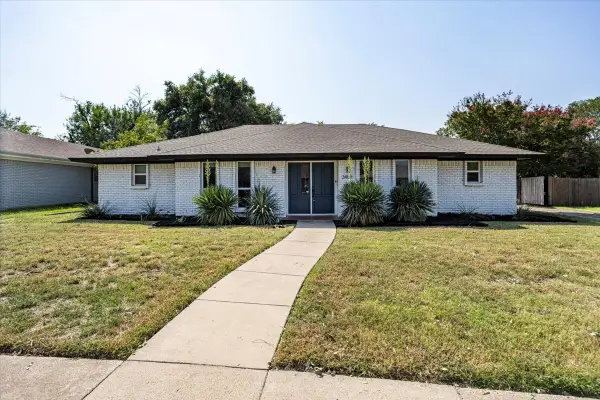 $350,000Active4 beds 3 baths2,300 sq. ft.
$350,000Active4 beds 3 baths2,300 sq. ft.3404 Peachtree Lane, Pantego, TX 76013
MLS# 21067337Listed by: WILLIAMS TREW REAL ESTATE 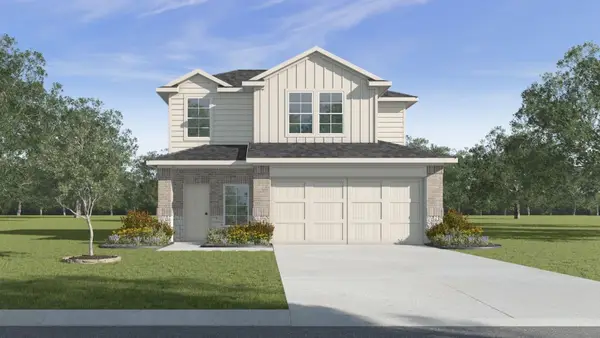 $429,990Active3 beds 3 baths1,907 sq. ft.
$429,990Active3 beds 3 baths1,907 sq. ft.2838 Whispering Pines Way, Arlington, TX 76015
MLS# 21047523Listed by: KELLER WILLIAMS REALTY LONE ST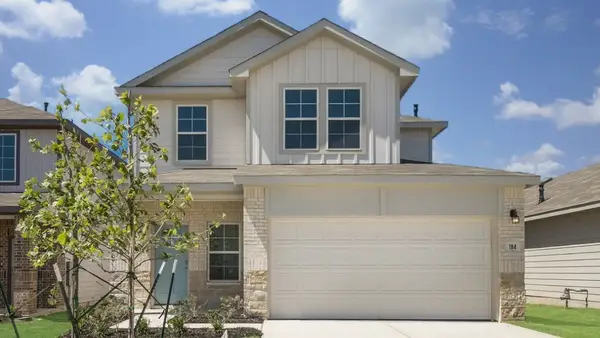 $439,990Active4 beds 3 baths2,100 sq. ft.
$439,990Active4 beds 3 baths2,100 sq. ft.2834 Whispering Pines Way, Arlington, TX 76015
MLS# 21047533Listed by: KELLER WILLIAMS REALTY LONE ST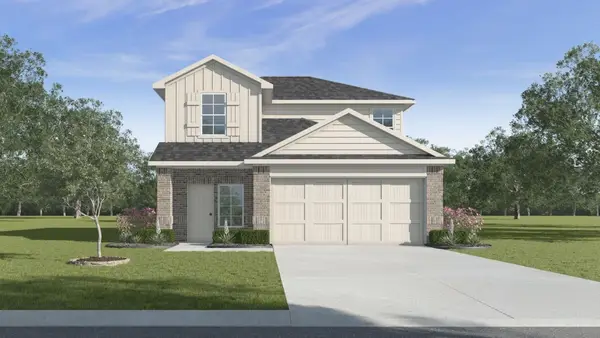 $457,990Active4 beds 3 baths2,226 sq. ft.
$457,990Active4 beds 3 baths2,226 sq. ft.2830 Whispering Pines Way, Arlington, TX 76015
MLS# 21047539Listed by: KELLER WILLIAMS REALTY LONE ST $769,900Active4 beds 4 baths2,600 sq. ft.
$769,900Active4 beds 4 baths2,600 sq. ft.LOT 26 Forest Glen Court, Franklin, TX 77856
MLS# 76550875Listed by: CENTURY 21 INTEGRA $479,900Active5 beds 3 baths3,688 sq. ft.
$479,900Active5 beds 3 baths3,688 sq. ft.3313 Country Club Road, Pantego, TX 76013
MLS# 20949995Listed by: PRIME PROPERTIES REALTY
