3404 Peachtree Lane, Pantego, TX 76013
Local realty services provided by:ERA Myers & Myers Realty
Listed by: laura fauntleroy817-632-9500
Office: williams trew real estate
MLS#:21067337
Source:GDAR
Price summary
- Price:$350,000
- Price per sq. ft.:$152.17
About this home
Perfectly situated on nearly a quarter-acre lot in desirable Pantego, this beautifully remodeled 4 bedroom, 2.5 bath home has been carefully updated and maintained, blending modern elegance with everyday comfort. The light-filled kitchen showcases stainless-steel appliances, sleek white cabinetry with black hardware, and a custom designer tile backsplash. New luxury vinyl plank flooring flows seamlessly throughout spacious living areas, including an inviting living room anchored by a dramatic floor-to-ceiling black brick fireplace with a custom mantle. The dining area offers effortless flow for both entertaining and daily living.
The expansive primary suite boasts dual closets and a spa-inspired ensuite with dual sinks and a separate shower. Two secondary bedrooms are connected by a convenient Jack-and-Jill bath, while a fourth bedroom offers additional flexibility.
Outdoors, enjoy a sparkling pool and generous backyard retreat, all secured by a private gated entry and long driveway. The oversized garage provides abundant storage and comes equipped with an EV charger.
This single-story residence combines thoughtful design, modern upgrades, and exceptional privacy in one of Pantego’s most sought-after settings
Contact an agent
Home facts
- Year built:1968
- Listing ID #:21067337
- Added:100 day(s) ago
- Updated:January 02, 2026 at 08:26 AM
Rooms and interior
- Bedrooms:4
- Total bathrooms:3
- Full bathrooms:2
- Half bathrooms:1
- Living area:2,300 sq. ft.
Heating and cooling
- Cooling:Ceiling Fans, Central Air, Electric
- Heating:Central, Electric
Structure and exterior
- Roof:Composition
- Year built:1968
- Building area:2,300 sq. ft.
- Lot area:0.24 Acres
Schools
- High school:Arlington
- Elementary school:Hill
Finances and disclosures
- Price:$350,000
- Price per sq. ft.:$152.17
New listings near 3404 Peachtree Lane
- Open Sat, 2 to 4pmNew
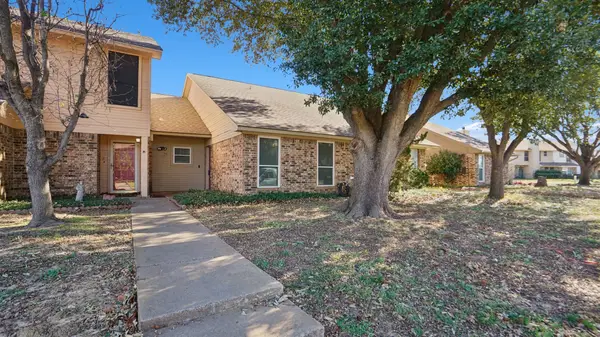 $225,000Active2 beds 2 baths1,152 sq. ft.
$225,000Active2 beds 2 baths1,152 sq. ft.25 Gittiban Place, Pantego, TX 76013
MLS# 21141302Listed by: THE COLLECTIVE LIVING CO - New
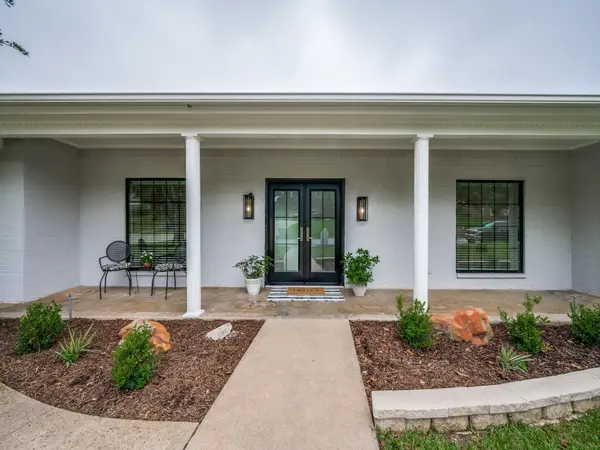 $399,900Active4 beds 3 baths2,493 sq. ft.
$399,900Active4 beds 3 baths2,493 sq. ft.3414 Country Club Road, Pantego, TX 76013
MLS# 21137164Listed by: RE/MAX ASSOCIATES OF ARLINGTON - Open Sat, 12 to 3pmNew
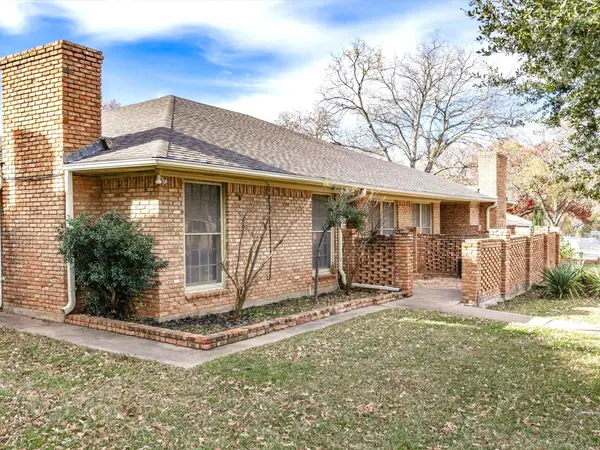 $499,900Active5 beds 4 baths3,734 sq. ft.
$499,900Active5 beds 4 baths3,734 sq. ft.3514 Shady Valley Drive, Pantego, TX 76013
MLS# 21132285Listed by: NEXTHOME PROPERTY ADVISORS - New
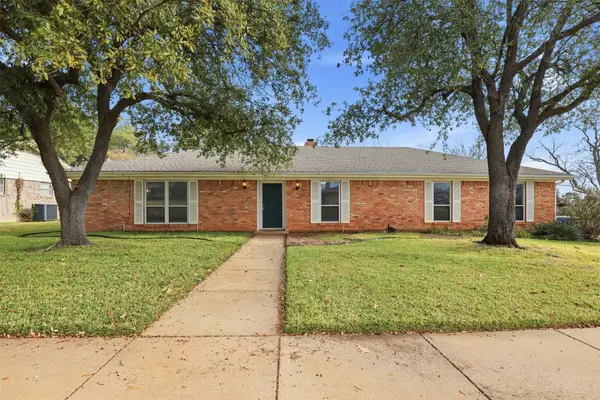 $400,000Active4 beds 2 baths2,348 sq. ft.
$400,000Active4 beds 2 baths2,348 sq. ft.1607 Arrowhead Drive, Pantego, TX 76013
MLS# 21138000Listed by: DREAM CITY REALTY LLC 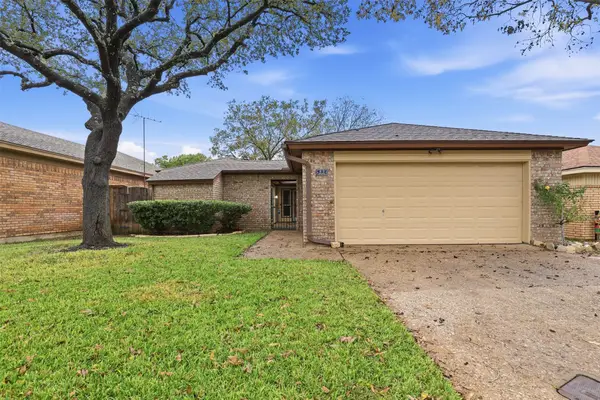 $295,000Active2 beds 2 baths1,660 sq. ft.
$295,000Active2 beds 2 baths1,660 sq. ft.22 Doral Court, Pantego, TX 76013
MLS# 21120259Listed by: DREAM CITY REALTY LLC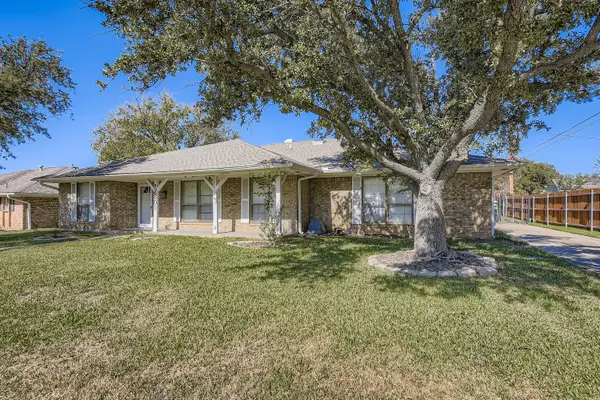 $439,000Active5 beds 3 baths2,913 sq. ft.
$439,000Active5 beds 3 baths2,913 sq. ft.2801 Peachtree Lane, Pantego, TX 76013
MLS# 21114439Listed by: NB ELITE REALTY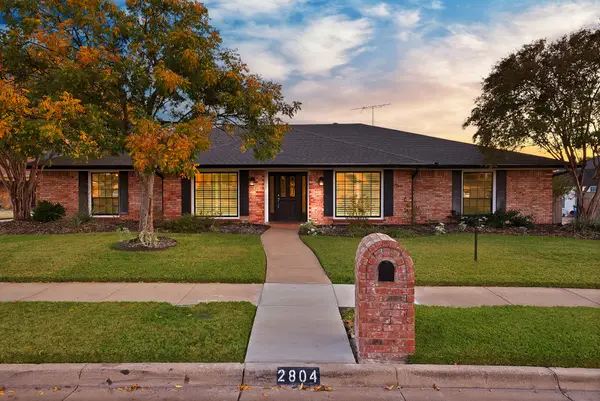 $474,999Active4 beds 3 baths2,939 sq. ft.
$474,999Active4 beds 3 baths2,939 sq. ft.2804 Wood Wind Drive, Pantego, TX 76013
MLS# 21100973Listed by: THE COLLECTIVE LIVING CO $249,000Pending2 beds 2 baths1,700 sq. ft.
$249,000Pending2 beds 2 baths1,700 sq. ft.19 Gittiban Place, Pantego, TX 76013
MLS# 21107584Listed by: TDT REALTORS $400,000Active4 beds 3 baths2,560 sq. ft.
$400,000Active4 beds 3 baths2,560 sq. ft.1709 Oakridge Drive, Pantego, TX 76013
MLS# 21106387Listed by: DREAM CITY REALTY LLC $305,000Active3 beds 2 baths1,690 sq. ft.
$305,000Active3 beds 2 baths1,690 sq. ft.1812 Hilltop Lane, Pantego, TX 76013
MLS# 21102297Listed by: ARC REALTY DFW
