3611 Hogge Drive, Parker, TX 75002
Local realty services provided by:ERA Courtyard Real Estate
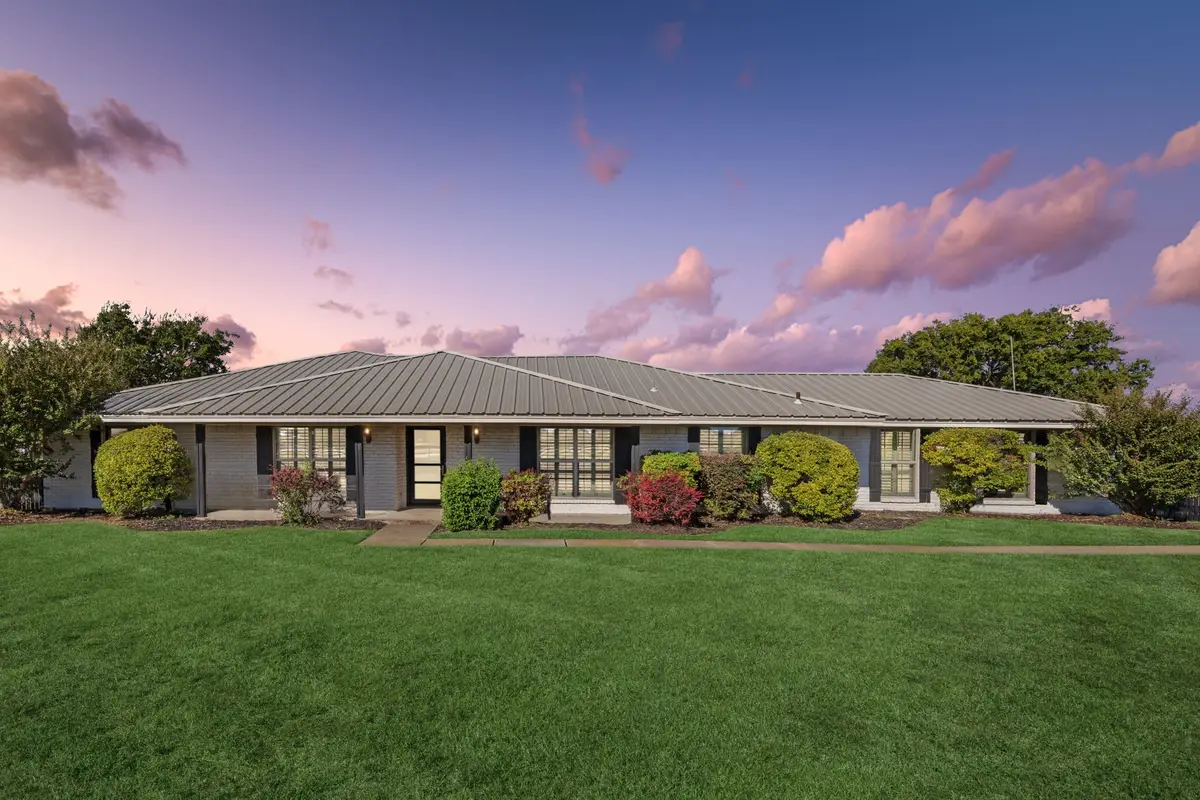
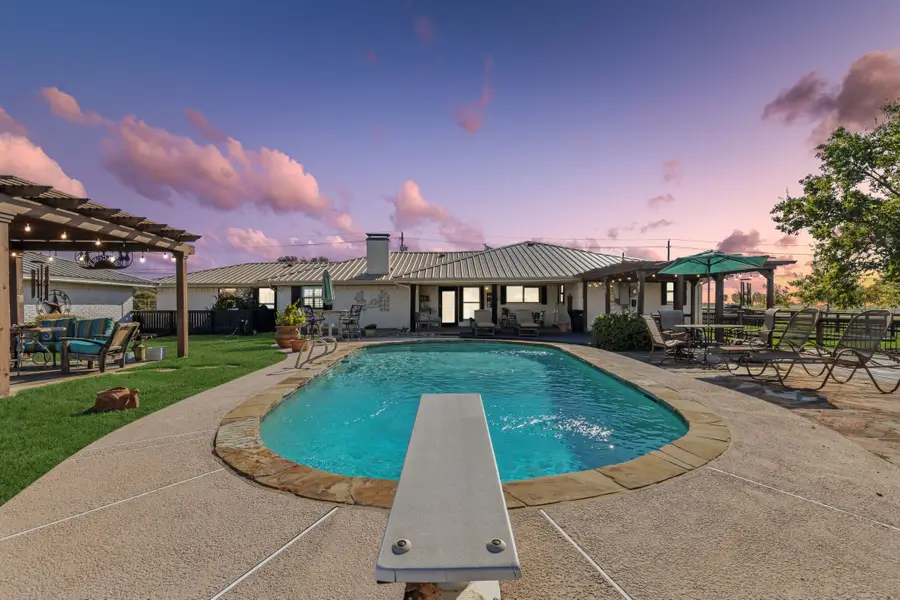

Listed by:tom grisak972-359-1553
Office:keller williams realty allen
MLS#:20714763
Source:GDAR
Price summary
- Price:$725,000
- Price per sq. ft.:$263.83
About this home
This charming ranch-style home is located right across from the famous Southfork Ranch. The home has been meticulously cared for by its 28-year owner, including many upgrades. The family room is very spacious, with an updated bar area featuring granite countertops and a wine rack. The kitchen features updated appliances, including a Kenmore Elite double oven and Viking 6 burner stove-top. Spacious living room with stained concrete flooring and brick fireplace. Three of the four bedrooms feature brand-new carpet. The master bathroom has been recently updated. Massive backyard containing a covered patio, two pergolas, pool, and recently re-stained deck.
Desirable location with the ability to be in the country without the inconvenience. Only five minutes from shopping, dining, and fun in Murphy.
Upgrades include: Full Cast Iron Plumbing Replacement (with PVC), Full Insulation Replacement, Metal Roof, New Pella Windows and Solid Core Doors, Brand New Carpet, Aerobic Septic System, Updated Kitchen and Bar, Updated Garage, Updated Master Bathroom, and More.
Contact an agent
Home facts
- Year built:1973
- Listing Id #:20714763
- Added:320 day(s) ago
- Updated:August 20, 2025 at 07:03 AM
Rooms and interior
- Bedrooms:4
- Total bathrooms:3
- Full bathrooms:2
- Half bathrooms:1
- Living area:2,748 sq. ft.
Heating and cooling
- Cooling:Ceiling Fans, Central Air, Electric, Zoned
- Heating:Central, Electric, Fireplaces, Zoned
Structure and exterior
- Roof:Metal
- Year built:1973
- Building area:2,748 sq. ft.
- Lot area:1.84 Acres
Schools
- High school:Mcmillen
- Middle school:Murphy
- Elementary school:Hunt
Finances and disclosures
- Price:$725,000
- Price per sq. ft.:$263.83
- Tax amount:$7,240
New listings near 3611 Hogge Drive
- New
 $1,795,000Active6 beds 6 baths5,591 sq. ft.
$1,795,000Active6 beds 6 baths5,591 sq. ft.2105 Dublin Road, Parker, TX 75094
MLS# 21023052Listed by: KELLER WILLIAMS REALTY ALLEN 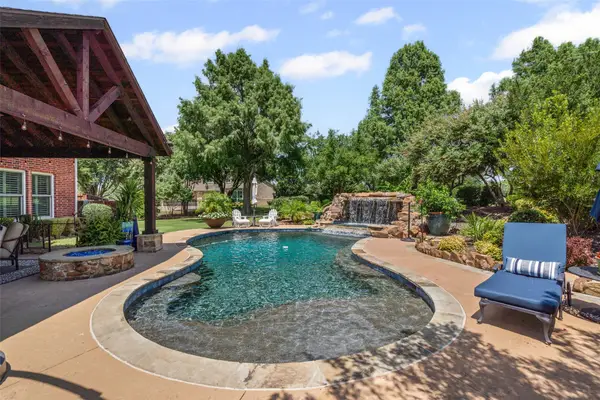 $1,235,000Active4 beds 4 baths3,971 sq. ft.
$1,235,000Active4 beds 4 baths3,971 sq. ft.2708 Dublin Park Drive, Parker, TX 75094
MLS# 21022838Listed by: BRIGGS FREEMAN SOTHEBY'S INT'L $500,000Active3 beds 2 baths2,296 sq. ft.
$500,000Active3 beds 2 baths2,296 sq. ft.5609 Elisa Lane, Parker, TX 75002
MLS# 20989293Listed by: KELLER WILLIAMS REALTY ALLEN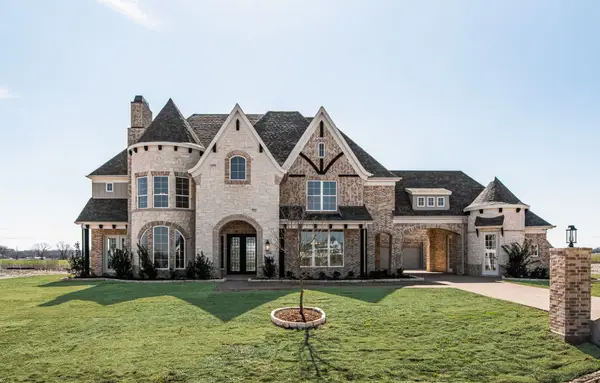 $2,148,583Pending5 beds 7 baths7,324 sq. ft.
$2,148,583Pending5 beds 7 baths7,324 sq. ft.5508 Somerset Drive, Parker, TX 75002
MLS# 21019797Listed by: ROYAL REALTY, INC.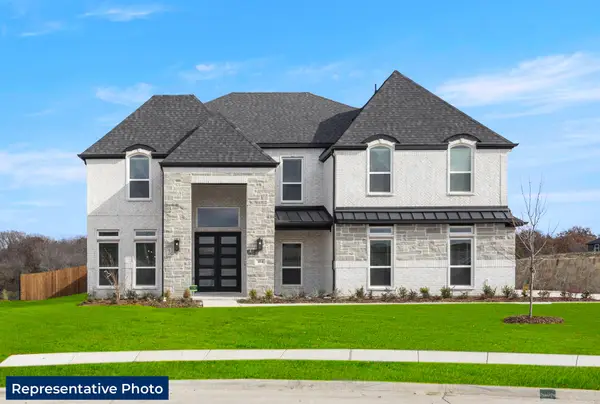 $1,591,613Active6 beds 4 baths4,580 sq. ft.
$1,591,613Active6 beds 4 baths4,580 sq. ft.5001 Keswick Drive, Parker, TX 75002
MLS# 21013194Listed by: HOMESUSA.COM $560,000Active1.16 Acres
$560,000Active1.16 Acres4101 Rolling Knolls Drive, Parker, TX 75002
MLS# 21013091Listed by: KELLER WILLIAMS FORT WORTH $575,000Pending4 beds 3 baths2,340 sq. ft.
$575,000Pending4 beds 3 baths2,340 sq. ft.6701 Estados Drive, Parker, TX 75002
MLS# 21009702Listed by: HOMESMART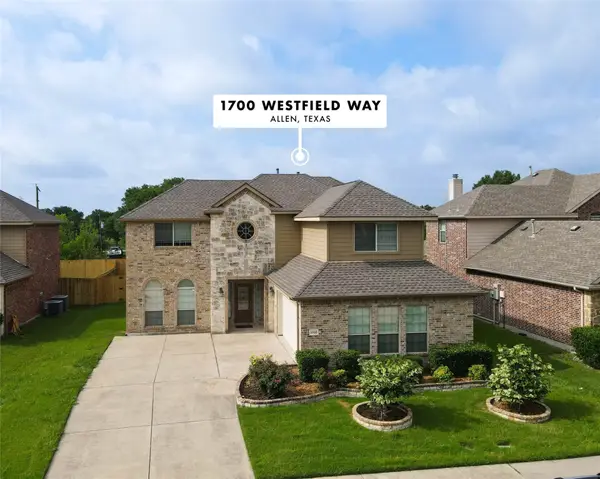 $540,000Active4 beds 4 baths2,665 sq. ft.
$540,000Active4 beds 4 baths2,665 sq. ft.1700 Westfield Way, Allen, TX 75002
MLS# 21004852Listed by: COMPASS RE TEXAS, LLC- Open Sun, 1 to 4pm
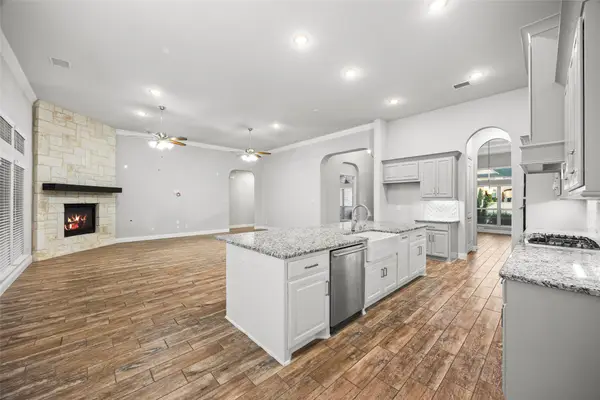 $1,245,000Active4 beds 4 baths4,277 sq. ft.
$1,245,000Active4 beds 4 baths4,277 sq. ft.4705 Fulbrook Drive, Parker, TX 75002
MLS# 21002313Listed by: EXP REALTY  $715,000Pending5 beds 4 baths3,120 sq. ft.
$715,000Pending5 beds 4 baths3,120 sq. ft.4700 Old Gate Lane, Parker, TX 75002
MLS# 20986751Listed by: KELLER WILLIAMS REALTY

