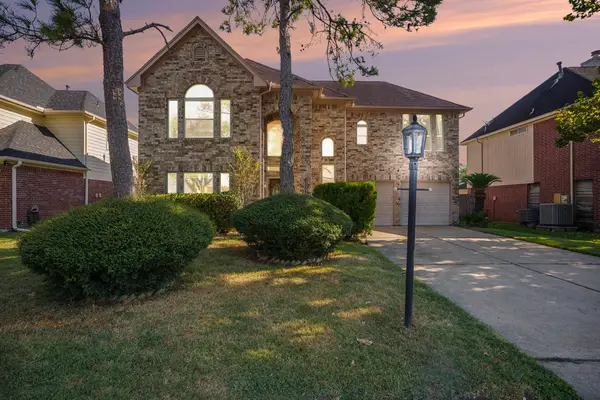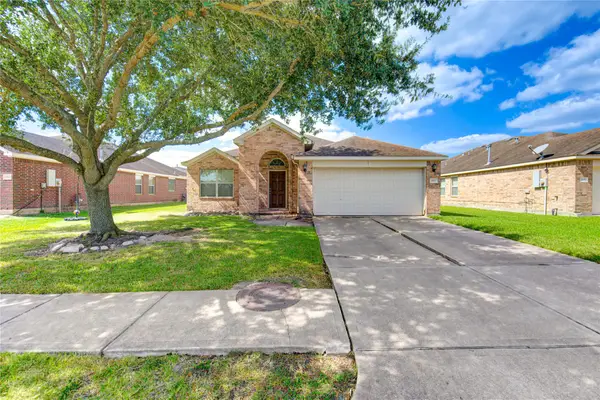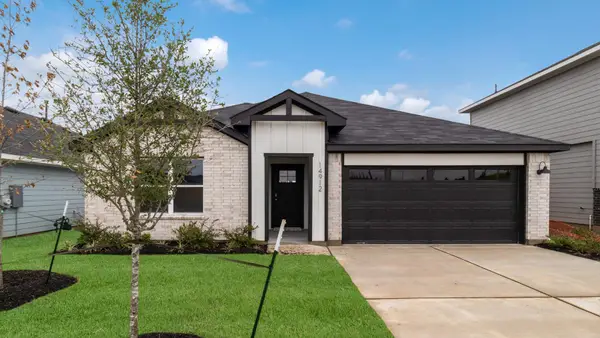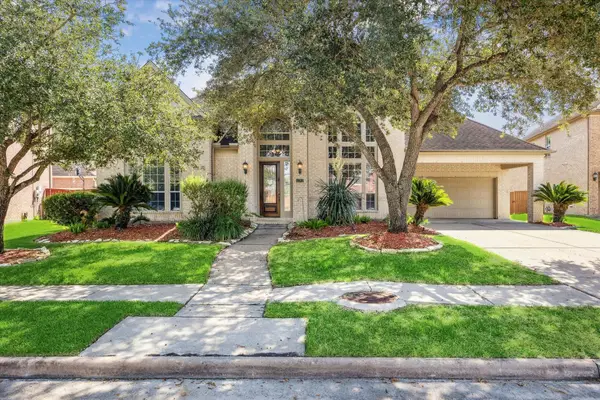11714 Sterling Brook Street, Pearland, TX 77584
Local realty services provided by:American Real Estate ERA Powered
11714 Sterling Brook Street,Pearland, TX 77584
$675,000
- 5 Beds
- 6 Baths
- 4,326 sq. ft.
- Single family
- Pending
Listed by:lauren klemann-cohen
Office:keller williams preferred
MLS#:15787207
Source:HARMLS
Price summary
- Price:$675,000
- Price per sq. ft.:$156.03
- Monthly HOA dues:$93.75
About this home
Welcome to your private retreat nestled at the end of a peaceful cul-de-sac where nature, elegance & community come together. A striking 2-story façade w/ arched entry and tall windows creates a sophisticated presence, framed by mature trees & manicured landscaping welcomes you home. Step into the soaring 2 story living space that exudes elegance & warmth, custom built-in shelving frame a stunning fireplace w/ rich wood accents. The luxurious kitchen is a chef’s paradise boasting rich custom cabinetry, sleek granite counters, a double tiered breakfast bar is the perfect setting for entertaining. Stunning butler’s pantry ideal for serving wine or coffee between the formal dining and kitchen. Unwind in your luxurious owner’s retreat featuring tray ceilings, soft carpeting, walls of windows bathing the space in natural light, ample space for seating areas or reading nooks. Spa like owners bath offers a jacuzzi tub, glass enclosed shower, dual vanities & dual closets. Upstairs 4 bedrooms.
Contact an agent
Home facts
- Year built:2004
- Listing ID #:15787207
- Updated:October 14, 2025 at 08:12 PM
Rooms and interior
- Bedrooms:5
- Total bathrooms:6
- Full bathrooms:5
- Half bathrooms:1
- Living area:4,326 sq. ft.
Heating and cooling
- Cooling:Central Air, Electric
- Heating:Central, Gas
Structure and exterior
- Roof:Composition
- Year built:2004
- Building area:4,326 sq. ft.
- Lot area:0.29 Acres
Schools
- High school:SHADOW CREEK HIGH SCHOOL
- Middle school:NOLAN RYAN JUNIOR HIGH SCHOOL
- Elementary school:MAREK ELEMENTARY SCHOOL
Utilities
- Sewer:Public Sewer
Finances and disclosures
- Price:$675,000
- Price per sq. ft.:$156.03
- Tax amount:$12,098 (2024)
New listings near 11714 Sterling Brook Street
- New
 $389,000Active4 beds 3 baths2,646 sq. ft.
$389,000Active4 beds 3 baths2,646 sq. ft.3310 E Overdale Drive, Pearland, TX 77584
MLS# 23204107Listed by: FOREVER REALTY, LLC - New
 $389,000Active4 beds 3 baths2,773 sq. ft.
$389,000Active4 beds 3 baths2,773 sq. ft.1003 Glenview Drive, Pearland, TX 77581
MLS# 77043128Listed by: KELLER WILLIAMS REALTY CLEAR LAKE / NASA - New
 $295,000Active3 beds 3 baths1,680 sq. ft.
$295,000Active3 beds 3 baths1,680 sq. ft.3610 Kale Street, Pearland, TX 77584
MLS# 22405633Listed by: GLAD REALTY LLC - New
 $469,999Active4 beds 3 baths2,853 sq. ft.
$469,999Active4 beds 3 baths2,853 sq. ft.5921 Sawyer Drive, Pearland, TX 77581
MLS# 56965389Listed by: KELLER WILLIAMS PREFERRED - New
 $850,000Active6 beds 6 baths4,517 sq. ft.
$850,000Active6 beds 6 baths4,517 sq. ft.3612 Fir Hollow Way, Pearland, TX 77581
MLS# 19806193Listed by: JLA REALTY - New
 $319,000Active4 beds 2 baths1,702 sq. ft.
$319,000Active4 beds 2 baths1,702 sq. ft.5013 Camden Lane, Pearland, TX 77584
MLS# 36681538Listed by: AERO REALTY, LLC - New
 $475,000Active3 beds 2 baths1,750 sq. ft.
$475,000Active3 beds 2 baths1,750 sq. ft.3935 Allen Road, Pearland, TX 77584
MLS# 69450367Listed by: KELLER WILLIAMS PREFERRED - Open Sat, 12 to 4pmNew
 $369,990Active4 beds 2 baths1,796 sq. ft.
$369,990Active4 beds 2 baths1,796 sq. ft.18016 Purple Top Ln, Manor, TX 78653
MLS# 4612752Listed by: D.R. HORTON, AMERICA'S BUILDER - Open Sat, 2 to 4pmNew
 $565,000Active4 beds 4 baths3,470 sq. ft.
$565,000Active4 beds 4 baths3,470 sq. ft.3429 Ashton Springs, Pearland, TX 77584
MLS# 23408728Listed by: KELLER WILLIAMS REALTY SOUTHWEST - New
 $595,000Active4 beds 5 baths4,188 sq. ft.
$595,000Active4 beds 5 baths4,188 sq. ft.12312 Bend Creek Lane, Pearland, TX 77584
MLS# 31684877Listed by: GREENWOOD KING PROPERTIES - HEIGHTS OFFICE
