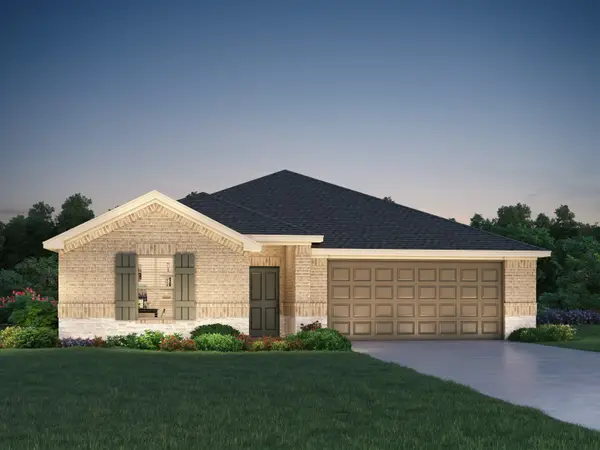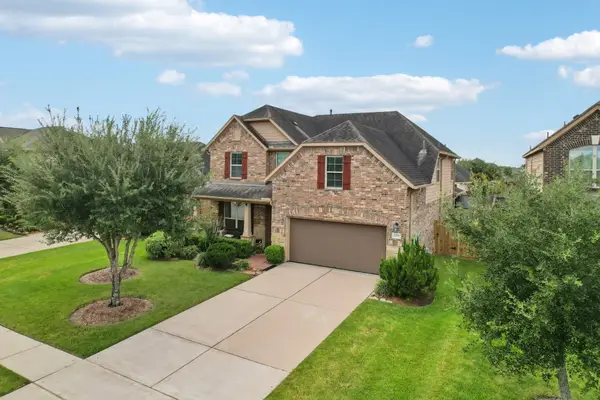2401 Green Tee Drive, Pearland, TX 77581
Local realty services provided by:ERA Experts
2401 Green Tee Drive,Pearland, TX 77581
$575,000
- 7 Beds
- 8 Baths
- 4,229 sq. ft.
- Single family
- Pending
Listed by:thai klam
Office:compass re texas, llc. - houston
MLS#:22343574
Source:HARMLS
Price summary
- Price:$575,000
- Price per sq. ft.:$135.97
- Monthly HOA dues:$12.5
About this home
Discover this multigenerational gem, offering a rare opportunity to get into this sought-after community! Situated on a spacious 13,500 sq. ft. lot, this home features 7 bedrooms, an in-law suite, and a garage apartment—perfect for accommodating extended family or guests. The chef’s kitchen overlooks a family room with pool and patio views, making it the heart of the home. The primary suite boasts a Japanese soaking tub, oversized shower, dual sinks, and a custom closet with a hidden safe. A handicap-accessible bath is included in the downstairs in-law suite, which also features a living area and bedroom. Upstairs, you'll find 4 bedrooms with private baths, a bonus room, and plenty of storage. The garage apartment offers a full kitchen and 2 bedrooms. Recent updates include garage water heaters (Dec 2022) and HVAC upgrades (June 2023). AS IS WHERE IS sale—price reflects current condition. Don’t miss this incredible home; schedule your tour today!
Contact an agent
Home facts
- Year built:1994
- Listing ID #:22343574
- Updated:September 25, 2025 at 07:11 AM
Rooms and interior
- Bedrooms:7
- Total bathrooms:8
- Full bathrooms:6
- Half bathrooms:2
- Living area:4,229 sq. ft.
Heating and cooling
- Cooling:Central Air, Gas
- Heating:Central, Gas
Structure and exterior
- Roof:Composition
- Year built:1994
- Building area:4,229 sq. ft.
- Lot area:0.31 Acres
Schools
- High school:PEARLAND HIGH SCHOOL
- Middle school:PEARLAND JUNIOR HIGH EAST
- Elementary school:SHADYCREST ELEMENTARY SCHOOL
Utilities
- Sewer:Public Sewer
Finances and disclosures
- Price:$575,000
- Price per sq. ft.:$135.97
- Tax amount:$18,414 (2023)
New listings near 2401 Green Tee Drive
- New
 $289,190Active4 beds 3 baths2,067 sq. ft.
$289,190Active4 beds 3 baths2,067 sq. ft.2410 Elliot Canyon Lane, Crosby, TX 77532
MLS# 50055362Listed by: MERITAGE HOMES REALTY - Open Fri, 12 to 2pmNew
 $375,000Active3 beds 2 baths2,079 sq. ft.
$375,000Active3 beds 2 baths2,079 sq. ft.2625 Emerald Springs Court, Pearland, TX 77584
MLS# 10506471Listed by: LPT REALTY, LLC - New
 $495,000Active3 beds 2 baths1,512 sq. ft.
$495,000Active3 beds 2 baths1,512 sq. ft.1849 Garden Road, Pearland, TX 77581
MLS# 73060314Listed by: FULL CIRCLE TEXAS - Open Sun, 2 to 4pmNew
 $399,000Active4 beds 3 baths2,593 sq. ft.
$399,000Active4 beds 3 baths2,593 sq. ft.4027 Ridgepoint Drive, Pearland, TX 77584
MLS# 96521414Listed by: KELLER WILLIAMS MEMORIAL - Open Sat, 1 to 3pmNew
 $435,000Active4 beds 4 baths2,939 sq. ft.
$435,000Active4 beds 4 baths2,939 sq. ft.2710 Camden Hill Lane, Pearland, TX 77089
MLS# 25865412Listed by: CHAMPIONS NEXTGEN REAL ESTATE - New
 $302,990Active3 beds 2 baths1,427 sq. ft.
$302,990Active3 beds 2 baths1,427 sq. ft.2915 Copper Falls Drive, Iowa Colony, TX 77583
MLS# 12047941Listed by: EXP REALTY LLC - New
 $304,202Active3 beds 2 baths1,689 sq. ft.
$304,202Active3 beds 2 baths1,689 sq. ft.2919 Copper Falls Drive, Iowa Colony, TX 77583
MLS# 19344479Listed by: EXP REALTY LLC - New
 $295,000Active3 beds 3 baths1,308 sq. ft.
$295,000Active3 beds 3 baths1,308 sq. ft.5208 Cunningham Drive, Pearland, TX 77581
MLS# 27669569Listed by: RE/MAX SPACE CENTER - Open Sun, 11am to 1pmNew
 $320,000Active3 beds 2 baths1,861 sq. ft.
$320,000Active3 beds 2 baths1,861 sq. ft.706 Rosefield Court, Pearland, TX 77584
MLS# 46139099Listed by: NAN & COMPANY PROPERTIES - Open Sat, 12 to 2pmNew
 $325,000Active3 beds 2 baths1,696 sq. ft.
$325,000Active3 beds 2 baths1,696 sq. ft.2721 Village Mills Drive, Pearland, TX 77584
MLS# 5375184Listed by: GRACE TEAM REALTY
