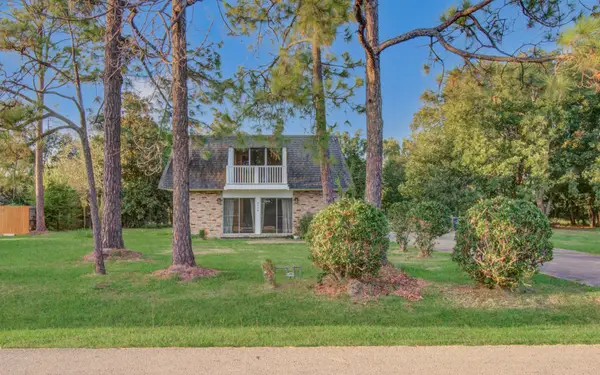2625 Emerald Springs Court, Pearland, TX 77584
Local realty services provided by:American Real Estate ERA Powered
2625 Emerald Springs Court,Pearland, TX 77584
$375,000
- 3 Beds
- 2 Baths
- 2,079 sq. ft.
- Single family
- Active
Upcoming open houses
- Fri, Oct 0312:00 pm - 02:00 pm
- Sat, Oct 0402:00 pm - 04:00 pm
Listed by:gina tran
Office:lpt realty, llc.
MLS#:10506471
Source:HARMLS
Price summary
- Price:$375,000
- Price per sq. ft.:$180.38
- Monthly HOA dues:$93.75
About this home
Fantastic, open floorplan for everyday living! Beautifully maintained one-story with peace-of-mind updates: brand new roof and carpet (2025), AC coil/condenser (2022), fence (2023), fresh paint with Sherwin William's best seller Alabaster White and ready for you. A grand, light-filled layout offers formal living/flex space with adorable wallpaper, a chef’s kitchen with double island, breakfast bar, 42” cabinets with luxe gold hardware and walk-in pantry. The heart of the home flows into a bright living room with elegant bay windows, cozy gas fireplace, a mantle for your best family photos. Retreat to the lavish primary suite with custom accent wall, dual vanities, remodeled shower, generous walk-in closet that connects to the utility room. Two additional bedrooms—each with large closets. Unwind beneath a covered patio in your quiet private backyard. Zoned to ALL A-rated schools! Amenities galore—pools, playgrounds, courts, trails, lakes! Easy access to 288, Beltway 8, TMC, PTC.
Contact an agent
Home facts
- Year built:2005
- Listing ID #:10506471
- Updated:September 29, 2025 at 01:11 AM
Rooms and interior
- Bedrooms:3
- Total bathrooms:2
- Full bathrooms:2
- Living area:2,079 sq. ft.
Heating and cooling
- Cooling:Attic Fan, Central Air, Electric
- Heating:Central, Gas
Structure and exterior
- Roof:Composition
- Year built:2005
- Building area:2,079 sq. ft.
- Lot area:0.15 Acres
Schools
- High school:SHADOW CREEK HIGH SCHOOL
- Middle school:MCNAIR JUNIOR HIGH SCHOOL
- Elementary school:YORK ELEMENTARY SCHOOL
Utilities
- Sewer:Public Sewer
Finances and disclosures
- Price:$375,000
- Price per sq. ft.:$180.38
- Tax amount:$7,076 (2024)
New listings near 2625 Emerald Springs Court
- New
 $569,000Active5 beds 4 baths3,371 sq. ft.
$569,000Active5 beds 4 baths3,371 sq. ft.2803 Parkside Village Court, Pearland, TX 77581
MLS# 76865749Listed by: TEXAS AMERICAN REALTY - New
 $450,000Active4 beds 4 baths2,932 sq. ft.
$450,000Active4 beds 4 baths2,932 sq. ft.2413 Quiet Arbor Lane, Pearland, TX 77581
MLS# 10870566Listed by: EXP REALTY LLC - New
 $455,000Active3 beds 3 baths2,559 sq. ft.
$455,000Active3 beds 3 baths2,559 sq. ft.2602 Sunshade Court, Pearland, TX 77584
MLS# 13250737Listed by: TEXAS SIGNATURE REALTY - New
 $457,900Active3 beds 3 baths2,308 sq. ft.
$457,900Active3 beds 3 baths2,308 sq. ft.2519 S Houston Avenue, Pearland, TX 77581
MLS# 4432039Listed by: MELANIE M. - Open Wed, 4 to 6pmNew
 $400,000Active4 beds 3 baths2,662 sq. ft.
$400,000Active4 beds 3 baths2,662 sq. ft.2517 Rusting Creek Drive, Pearland, TX 77584
MLS# 70964351Listed by: LPT REALTY, LLC - New
 $305,000Active3 beds 3 baths2,262 sq. ft.
$305,000Active3 beds 3 baths2,262 sq. ft.6209 Butler Road, Pearland, TX 77581
MLS# 44861027Listed by: KELLER WILLIAMS REALTY THE WOODLANDS - New
 $335,000Active4 beds 3 baths2,437 sq. ft.
$335,000Active4 beds 3 baths2,437 sq. ft.5711 Tyler Street, Pearland, TX 77581
MLS# 42605087Listed by: KELLER WILLIAMS PREFERRED - New
 $463,900Active4 beds 4 baths3,306 sq. ft.
$463,900Active4 beds 4 baths3,306 sq. ft.2708 Merlin Lane, Pearland, TX 77581
MLS# 59439759Listed by: STANFIELD PROPERTIES - New
 $418,500Active4 beds 2 baths2,701 sq. ft.
$418,500Active4 beds 2 baths2,701 sq. ft.3806 Canterbury Park Drive, Pearland, TX 77584
MLS# 13444773Listed by: CALL IT CLOSED INT'L REALTY - New
 $365,000Active3 beds 2 baths2,144 sq. ft.
$365,000Active3 beds 2 baths2,144 sq. ft.4605 Lakefront Terrace Dr, Pearland, TX 77584
MLS# 1910645Listed by: KELLER WILLIAMS HERITAGE
