402 Starleaf Lane, Pearland, TX 77584
Local realty services provided by:American Real Estate ERA Powered
Listed by:michael smith
Office:utr texas, realtors
MLS#:65631117
Source:HARMLS
Price summary
- Price:$569,500
- Price per sq. ft.:$138.56
- Monthly HOA dues:$157.17
About this home
Cul-de-sac residence w/ heated saltwater pool, spa, waterfall & covered patio w/grill, perfect for relaxation & entertaining. Manicured landscaping & 2-car garage complete w/ 2 overhead shelves. In the grand entry, magnificent chandelier (winch controlled for lowering to clean & replace bulbs), hickory engineered wood flooring and a double staircase. Family room is highlighted by a gas fireplace with granite surround. Kitchen showcases recent stainless-steel appliances, recent fridge/freezer, breakfast bar, dining area and tile floors. Primary suite downstairs offers a tray ceiling, spa tub, updated frameless shower, double sinks and dual walk-in closets. Upstairs enjoy 4 bedrooms, 2 full baths w/ new quartz vanities, game room with surround wiring, study w/ built-ins & a bonus room w/quartz wet bar, beverage fridge & speaker wiring. Major upgrades: dual pane windows, gas generator, recent water heater, iron door/fence and replaced side wood fences. Home & Pool Warranty included.
Contact an agent
Home facts
- Year built:1999
- Listing ID #:65631117
- Updated:October 12, 2025 at 09:11 PM
Rooms and interior
- Bedrooms:5
- Total bathrooms:4
- Full bathrooms:3
- Half bathrooms:1
- Living area:4,110 sq. ft.
Heating and cooling
- Cooling:Central Air, Electric, Zoned
- Heating:Central, Gas, Zoned
Structure and exterior
- Roof:Composition
- Year built:1999
- Building area:4,110 sq. ft.
- Lot area:0.28 Acres
Schools
- High school:GLENDA DAWSON HIGH SCHOOL
- Middle school:BERRY MILLER JUNIOR HIGH SCHOOL
- Elementary school:CHALLENGER ELEMENTARY SCHOOL
Utilities
- Sewer:Public Sewer
Finances and disclosures
- Price:$569,500
- Price per sq. ft.:$138.56
- Tax amount:$10,886 (2024)
New listings near 402 Starleaf Lane
- New
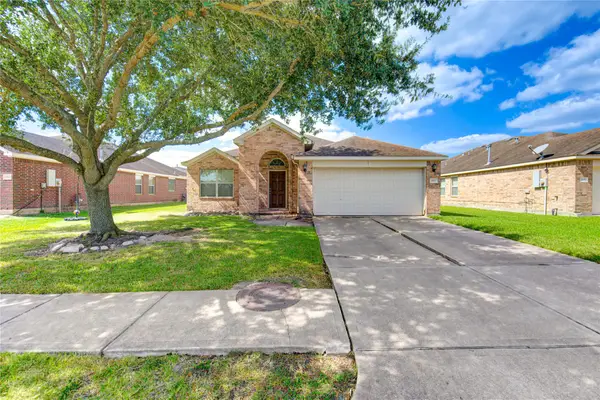 $295,000Active3 beds 3 baths1,680 sq. ft.
$295,000Active3 beds 3 baths1,680 sq. ft.3610 Kale Street, Pearland, TX 77584
MLS# 22405633Listed by: GLAD REALTY LLC - New
 $469,999Active4 beds 3 baths2,853 sq. ft.
$469,999Active4 beds 3 baths2,853 sq. ft.5921 Sawyer Drive, Pearland, TX 77581
MLS# 56965389Listed by: KELLER WILLIAMS PREFERRED - New
 $850,000Active6 beds 6 baths4,517 sq. ft.
$850,000Active6 beds 6 baths4,517 sq. ft.3612 Fir Hollow Way, Pearland, TX 77581
MLS# 19806193Listed by: JLA REALTY - New
 $475,000Active3 beds 2 baths1,750 sq. ft.
$475,000Active3 beds 2 baths1,750 sq. ft.3935 Allen Road, Pearland, TX 77584
MLS# 69450367Listed by: KELLER WILLIAMS PREFERRED - Open Sat, 12 to 4pmNew
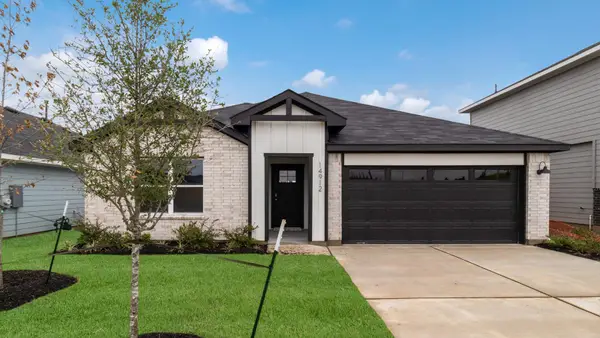 $369,990Active4 beds 2 baths1,796 sq. ft.
$369,990Active4 beds 2 baths1,796 sq. ft.18016 Purple Top Ln, Manor, TX 78653
MLS# 4612752Listed by: D.R. HORTON, AMERICA'S BUILDER - Open Sat, 2 to 4pmNew
 $565,000Active4 beds 4 baths3,470 sq. ft.
$565,000Active4 beds 4 baths3,470 sq. ft.3429 Ashton Springs, Pearland, TX 77584
MLS# 23408728Listed by: KELLER WILLIAMS REALTY SOUTHWEST - New
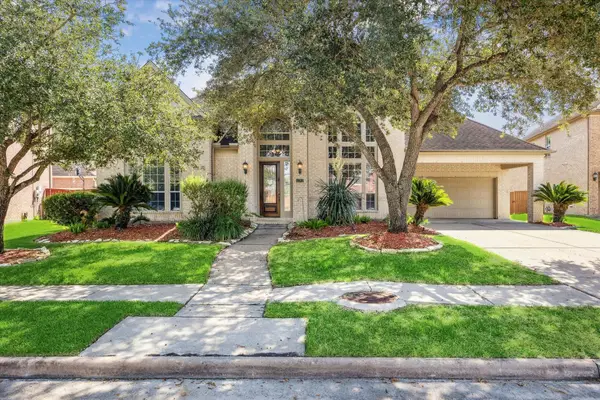 $595,000Active4 beds 5 baths4,188 sq. ft.
$595,000Active4 beds 5 baths4,188 sq. ft.12312 Bend Creek Lane, Pearland, TX 77584
MLS# 31684877Listed by: GREENWOOD KING PROPERTIES - HEIGHTS OFFICE - New
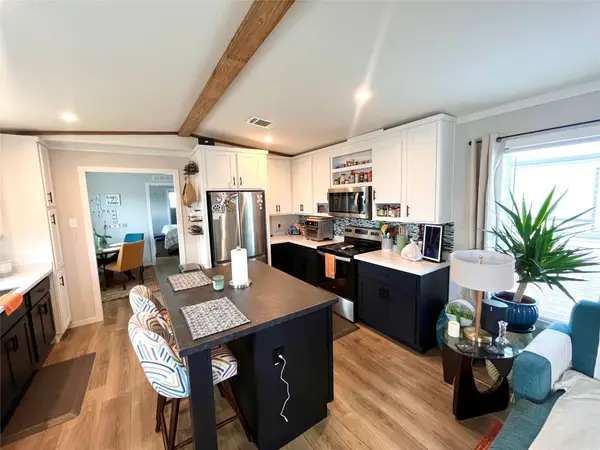 $90,000Active3 beds 2 baths1,140 sq. ft.
$90,000Active3 beds 2 baths1,140 sq. ft.158 Mooney Road, Pearland, TX 77581
MLS# 15927994Listed by: RAVE REALTY GROUP, LLC - New
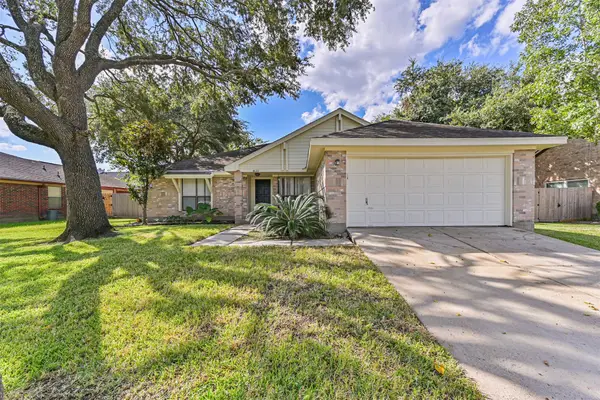 $275,000Active4 beds 2 baths1,934 sq. ft.
$275,000Active4 beds 2 baths1,934 sq. ft.4622 Pecan Grove Drive, Pearland, TX 77584
MLS# 43003560Listed by: UTR TEXAS, REALTORS - New
 $180,000Active3 beds 2 baths1,152 sq. ft.
$180,000Active3 beds 2 baths1,152 sq. ft.7225 Libby Lane, Pearland, TX 77584
MLS# 16142656Listed by: HOUSE MATCHMAKER GROUP
