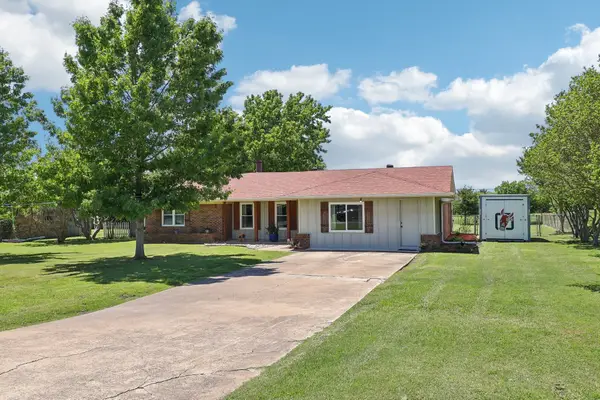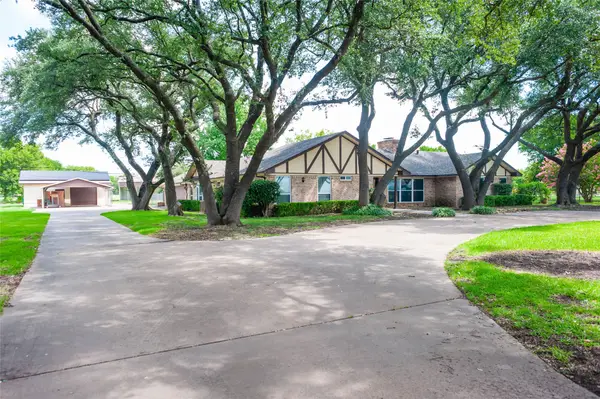1015 S Lowrance Road, Pecan Hill, TX 75154
Local realty services provided by:ERA Courtyard Real Estate
Listed by:stacey duval682-422-3814
Office:one west real estate co. llc.
MLS#:20942401
Source:GDAR
Price summary
- Price:$584,900
- Price per sq. ft.:$214.88
About this home
***Back on Market at no fault of Seller - this home does NOT qualify for short term rentals*** Welcome to this gorgeous POOL home that sits among mature trees. Located in a desirable area with no HOA this property offers loads of EXTRAS. Take advantage of $7,500 in seller concessions and a $7,500 preferred lender credit. This cozy retreat hosts all necessary luxuries with spacious living areas inside and outside with room for all of your hobbies and interests. Your dream kitchen serves as the hub of the home and features quartz countertops, TWO farmhouse sinks, double ovens, pot filler, butler's pantry, and expansive islands providing plenty of storage and seating space for family gatherings. You’ll find yourself enjoying multiple primary options with a split BR floor plan highlighting oversized retreat areas, a wealth of organization options, and extra flexibility with desired essentials in a modest home. Custom finishes and energy-efficiency are built into this fully refreshed home. Entertaining will be a breeze in the stunning outdoor haven with a generous deck seamlessly connected to your customized pool and spa with a fire pit, pergola and green spaces. You won’t be disappointed with the COMPLETE UPDATES INSIDE and OUT. Make this one HOME today!
Contact an agent
Home facts
- Year built:1971
- Listing ID #:20942401
- Added:135 day(s) ago
- Updated:October 05, 2025 at 11:33 AM
Rooms and interior
- Bedrooms:4
- Total bathrooms:3
- Full bathrooms:3
- Living area:2,722 sq. ft.
Heating and cooling
- Cooling:Ceiling Fans, Central Air, Electric
- Heating:Central, Electric
Structure and exterior
- Roof:Composition
- Year built:1971
- Building area:2,722 sq. ft.
- Lot area:1.81 Acres
Schools
- High school:Red Oak
- Middle school:Red Oak
- Elementary school:Wooden
Finances and disclosures
- Price:$584,900
- Price per sq. ft.:$214.88
- Tax amount:$5,999
New listings near 1015 S Lowrance Road
- New
 $1,195,000Active4 beds 3 baths1,958 sq. ft.
$1,195,000Active4 beds 3 baths1,958 sq. ft.750 Becky Lane, Pecan Hill, TX 75165
MLS# 21070597Listed by: KELLER WILLIAMS REALTY  $350,000Active3 beds 2 baths1,440 sq. ft.
$350,000Active3 beds 2 baths1,440 sq. ft.1027 Glen Brook Drive, Pecan Hill, TX 75165
MLS# 21014116Listed by: FATHOM REALTY LLC $330,000Active3 beds 2 baths1,825 sq. ft.
$330,000Active3 beds 2 baths1,825 sq. ft.131 Carol Lane, Pecan Hill, TX 75154
MLS# 20975861Listed by: RENDON REALTY, LLC $520,000Pending3 beds 3 baths2,939 sq. ft.
$520,000Pending3 beds 3 baths2,939 sq. ft.110 Rockett Lane, Pecan Hill, TX 75154
MLS# 20970993Listed by: SOUTHERN STAR REALTY GROUP $162,500Active5.1 Acres
$162,500Active5.1 Acres00 Bells Chapel Road, Pecan Hill, TX 75165
MLS# 20641515Listed by: HI VIEW REAL ESTATE
