13912 Cambourne Dr, Pflugerville, TX 78660
Local realty services provided by:ERA Experts
Listed by:melissa hudson
Office:exp realty, llc.
MLS#:3514329
Source:ACTRIS
Price summary
- Price:$305,000
- Price per sq. ft.:$206.36
About this home
Stylish kitchen remodel, no HOA, and a prime Pflugerville location — this beautifully updated 3 bed, 2 bath home is packed with value and charm. Step inside to discover a newly renovated kitchen featuring butcher block countertops, custom wood shelving, fogged glass pantry doors, stainless steel appliances (including a convertible wall-mounted range hood), and striking new cabinetry. The updates continue with elegant hunter green wainscot paneling in the primary bedroom and a built-in wall-mounted desk in a secondary bedroom — perfect for working from home or homework time.
Enjoy ceiling fans in every room, wet floors throughout, and a spacious covered patio that offers shade during the hot Texas summers. A backyard shed adds bonus storage or workshop potential. Conveniently located near the East Village Development, North Austin Tech Corridor, and just minutes to I-35, SH-130, and The Domain. Easy commute to Samsung, Tesla Giga, and Amazon via 130 toll road — this location delivers the convenience buyers need. A fantastic opportunity for anyone looking to upsize, downsize, or plant roots in a thriving community — all with no HOA!
Contact an agent
Home facts
- Year built:1991
- Listing ID #:3514329
- Updated:October 15, 2025 at 09:28 PM
Rooms and interior
- Bedrooms:3
- Total bathrooms:2
- Full bathrooms:2
- Living area:1,478 sq. ft.
Heating and cooling
- Cooling:Central
- Heating:Central
Structure and exterior
- Roof:Composition, Shingle
- Year built:1991
- Building area:1,478 sq. ft.
Schools
- High school:John B Connally
- Elementary school:Barron
Utilities
- Water:Public
- Sewer:Public Sewer
Finances and disclosures
- Price:$305,000
- Price per sq. ft.:$206.36
- Tax amount:$5,800 (2025)
New listings near 13912 Cambourne Dr
- Open Sun, 11am to 1pmNew
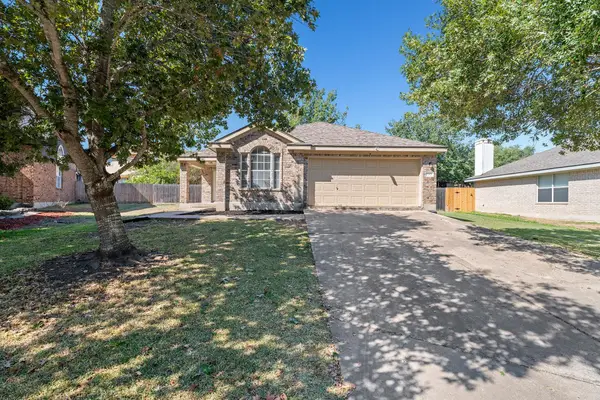 $289,500Active3 beds 2 baths1,242 sq. ft.
$289,500Active3 beds 2 baths1,242 sq. ft.20804 Trotters Ln, Pflugerville, TX 78660
MLS# 6701791Listed by: RUSTIC OAK REAL ESTATE - New
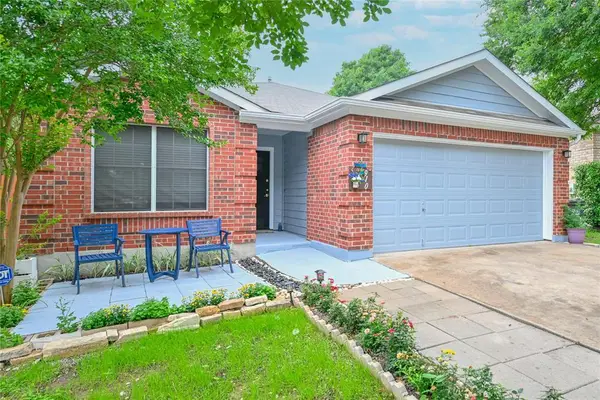 $440,000Active3 beds 2 baths1,750 sq. ft.
$440,000Active3 beds 2 baths1,750 sq. ft.910 Rocking Spur Cv, Pflugerville, TX 78660
MLS# 4170506Listed by: PREMIER COMPASS REALTY - New
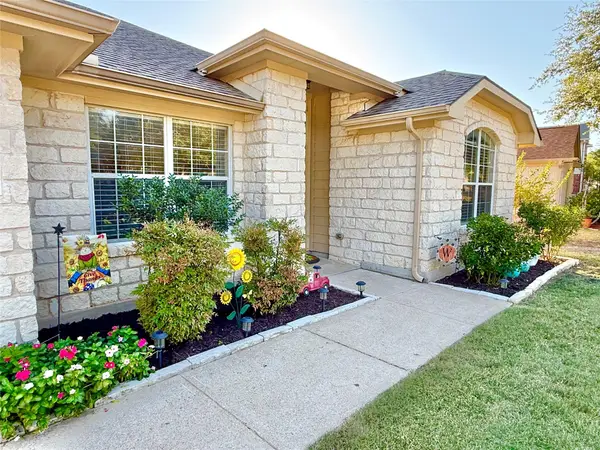 $354,900Active3 beds 2 baths1,826 sq. ft.
$354,900Active3 beds 2 baths1,826 sq. ft.1205 Drake Elm Dr, Pflugerville, TX 78660
MLS# 4038307Listed by: FARRINGTON REALTY - New
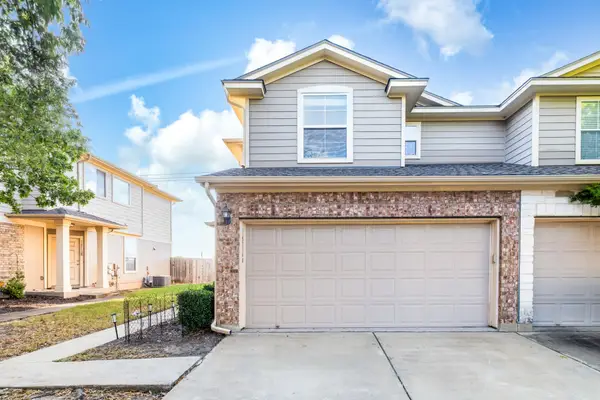 $275,000Active3 beds 3 baths1,296 sq. ft.
$275,000Active3 beds 3 baths1,296 sq. ft.14516 Charles Dickens Dr #A, Pflugerville, TX 78660
MLS# 6925532Listed by: COMPASS RE TEXAS, LLC - New
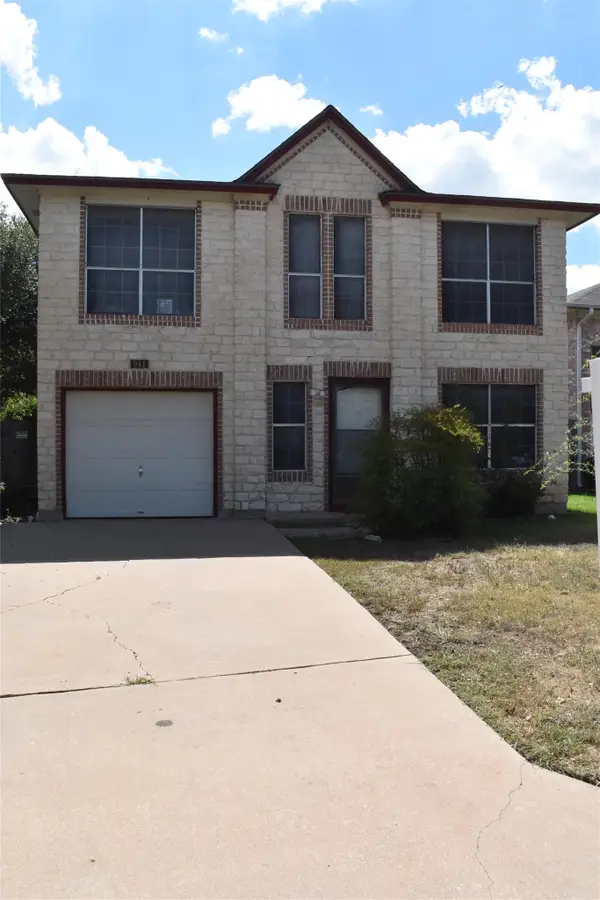 $245,000Active3 beds 3 baths1,267 sq. ft.
$245,000Active3 beds 3 baths1,267 sq. ft.911 Tayside Dr, Pflugerville, TX 78660
MLS# 6997875Listed by: DASH REALTY - New
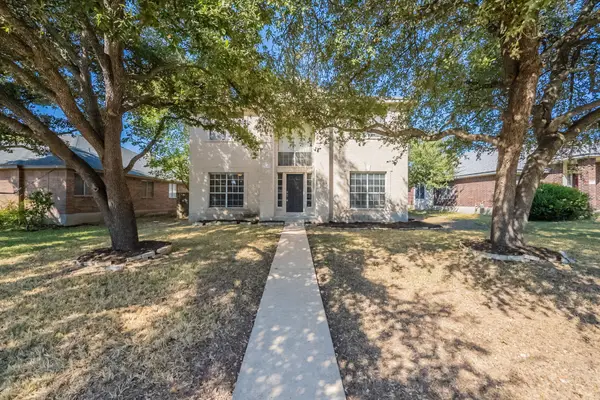 $254,900Active4 beds 3 baths2,312 sq. ft.
$254,900Active4 beds 3 baths2,312 sq. ft.1114 Black Locust Dr, Pflugerville, TX 78660
MLS# 6556127Listed by: MAINSTAY BROKERAGE LLC - New
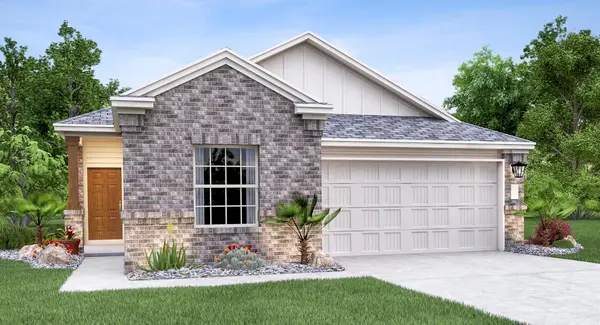 $380,000Active4 beds 2 baths1,815 sq. ft.
$380,000Active4 beds 2 baths1,815 sq. ft.18027 Cedar Waxwing Way, Pflugerville, TX 78660
MLS# 2031934Listed by: MARTI REALTY GROUP - New
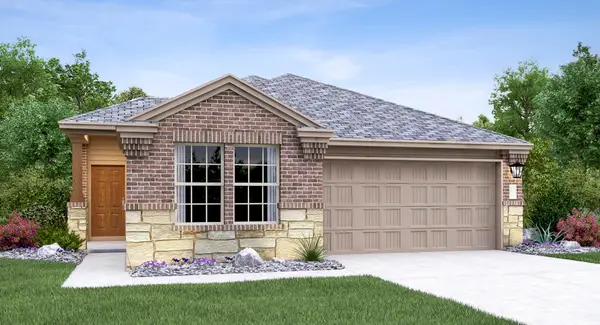 $372,000Active4 beds 2 baths1,815 sq. ft.
$372,000Active4 beds 2 baths1,815 sq. ft.177721 Sagethrasher Dr, Pflugerville, TX 78660
MLS# 4775575Listed by: MARTI REALTY GROUP - New
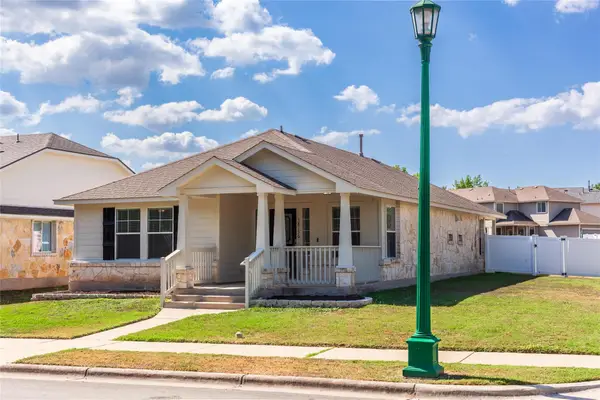 $310,000Active3 beds 2 baths1,378 sq. ft.
$310,000Active3 beds 2 baths1,378 sq. ft.18136 Great Basin Ave, Round Rock, TX 78660
MLS# 2671949Listed by: BEYCOME BROKERAGE REALTY LLC - New
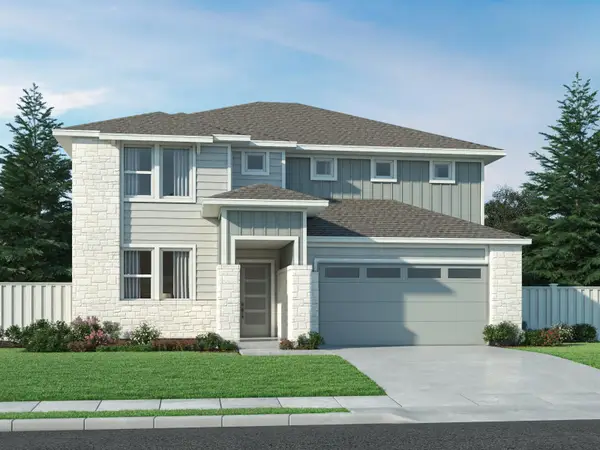 $566,820Active5 beds 3 baths2,981 sq. ft.
$566,820Active5 beds 3 baths2,981 sq. ft.17012 Lomond Way, Pflugerville, TX 78660
MLS# 2231818Listed by: MERITAGE HOMES REALTY
