14501 Dreamtime Ln, Pflugerville, TX 78660
Local realty services provided by:ERA Experts
Listed by:brad rowe
Office:316 realty group
MLS#:5945204
Source:ACTRIS
14501 Dreamtime Ln,Pflugerville, TX 78660
$409,000
- 4 Beds
- 3 Baths
- 2,747 sq. ft.
- Single family
- Active
Price summary
- Price:$409,000
- Price per sq. ft.:$148.89
- Monthly HOA dues:$29.33
About this home
Welcome to this beautifully updated home, situated on a spacious corner lot with a large fenced backyard in a great neighborhood! Offering the perfect balance of upgrades, energy efficiency, and entertainment-ready spaces! Over $50K in updates within the past two years make this property a stand-out: Brand-new, continuous waterproof rigid core luxury vinyl plank flooring throughout the home, with a lifetime warranty. Durable, stylish, and low-maintenance. Freshly painted interior with neutral, modern tones to match any style. HVAC Installed in 2024, dual-zone, two-stage Carrier Infinity Series HVAC system. Dishwasher and Microwave updated in 2024. New interior lighting throughout the first level and all exterior lighting (2024). Smart locks and integrated security system with cameras. Lutron smart light switches compatible with both Google Home and Alexa. Updated fencing within the last 4 years. Washer, dryer, refrigerator, movie projector and security cameras all convey with the sale. Large foyer, formal living room, formal dining room, family room and additional dining area adjacent to the kitchen. Spacious kitchen with ample cabinetry, pantry, storage and a half bathroom. Level two includes a laundry room, large great room / theater, oversized master bedroom with a spa-like ensuite bathroom featuring dual sinks, soaking tub, separate shower, and huge walk-in closet. Three additional bedrooms, two with large walk-in closets and a second full bathroom. Two car garage with automatic door opener and door ajar sensors for all exterior doors. The large rear yard is fenced with perimeter fence lighting all the way around, ideal for children, pets, or entertaining. Updated exterior lighting enhances curb appeal and safety. A rare find with recent improvements ready for its new owner! All reasonable offers will be considered! Contact us today to schedule your private showing and see everything this property has to offer!
Contact an agent
Home facts
- Year built:2003
- Listing ID #:5945204
- Updated:October 15, 2025 at 08:28 PM
Rooms and interior
- Bedrooms:4
- Total bathrooms:3
- Full bathrooms:2
- Half bathrooms:1
- Living area:2,747 sq. ft.
Heating and cooling
- Cooling:Central
- Heating:Central
Structure and exterior
- Roof:Composition
- Year built:2003
- Building area:2,747 sq. ft.
Schools
- High school:John B Connally
- Elementary school:Wieland
Utilities
- Water:MUD, Public
Finances and disclosures
- Price:$409,000
- Price per sq. ft.:$148.89
- Tax amount:$9,340 (2025)
New listings near 14501 Dreamtime Ln
- Open Sun, 11am to 1pmNew
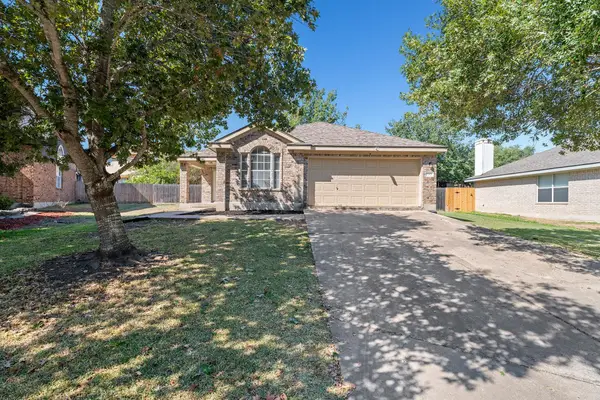 $289,500Active3 beds 2 baths1,242 sq. ft.
$289,500Active3 beds 2 baths1,242 sq. ft.20804 Trotters Ln, Pflugerville, TX 78660
MLS# 6701791Listed by: RUSTIC OAK REAL ESTATE - New
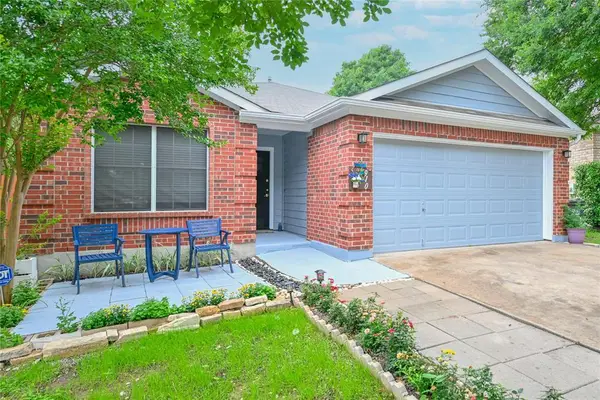 $440,000Active3 beds 2 baths1,750 sq. ft.
$440,000Active3 beds 2 baths1,750 sq. ft.910 Rocking Spur Cv, Pflugerville, TX 78660
MLS# 4170506Listed by: PREMIER COMPASS REALTY - New
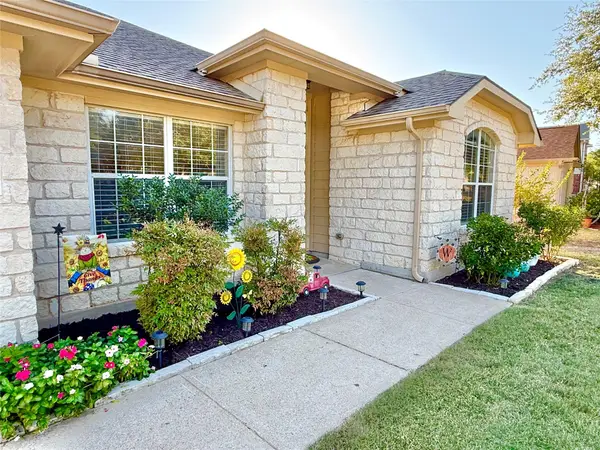 $354,900Active3 beds 2 baths1,826 sq. ft.
$354,900Active3 beds 2 baths1,826 sq. ft.1205 Drake Elm Dr, Pflugerville, TX 78660
MLS# 4038307Listed by: FARRINGTON REALTY - New
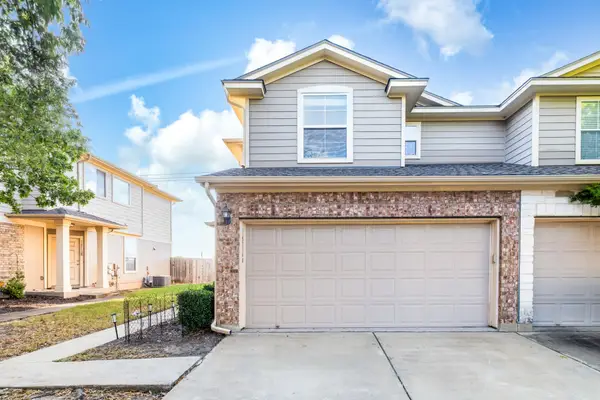 $275,000Active3 beds 3 baths1,296 sq. ft.
$275,000Active3 beds 3 baths1,296 sq. ft.14516 Charles Dickens Dr #A, Pflugerville, TX 78660
MLS# 6925532Listed by: COMPASS RE TEXAS, LLC - New
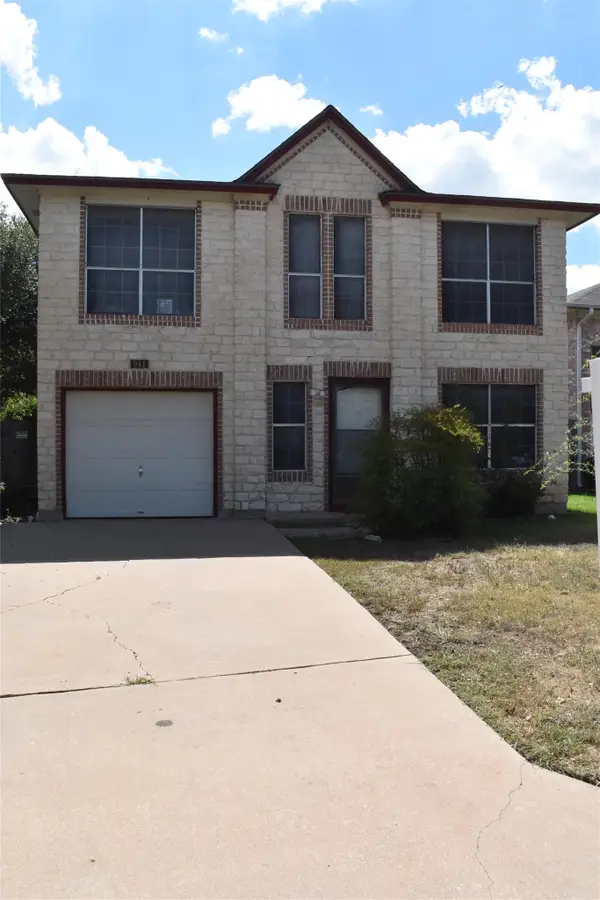 $245,000Active3 beds 3 baths1,267 sq. ft.
$245,000Active3 beds 3 baths1,267 sq. ft.911 Tayside Dr, Pflugerville, TX 78660
MLS# 6997875Listed by: DASH REALTY - New
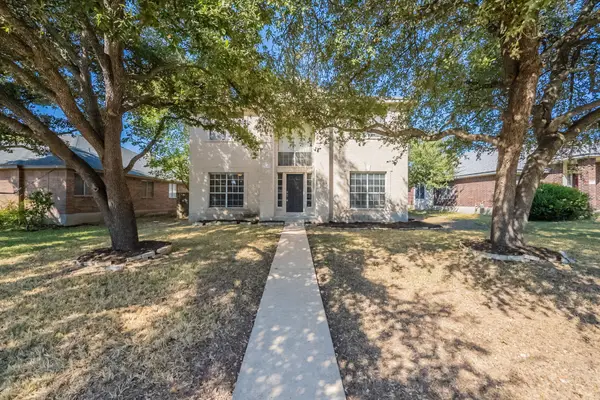 $254,900Active4 beds 3 baths2,312 sq. ft.
$254,900Active4 beds 3 baths2,312 sq. ft.1114 Black Locust Dr, Pflugerville, TX 78660
MLS# 6556127Listed by: MAINSTAY BROKERAGE LLC - New
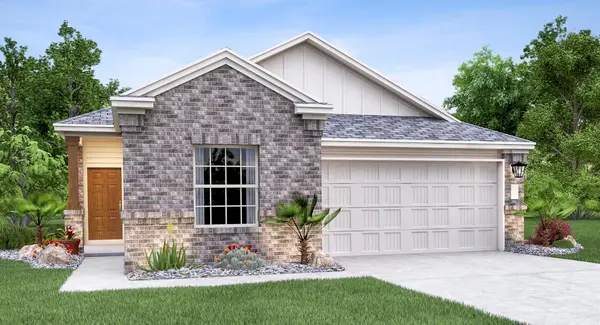 $380,000Active4 beds 2 baths1,815 sq. ft.
$380,000Active4 beds 2 baths1,815 sq. ft.18027 Cedar Waxwing Way, Pflugerville, TX 78660
MLS# 2031934Listed by: MARTI REALTY GROUP - New
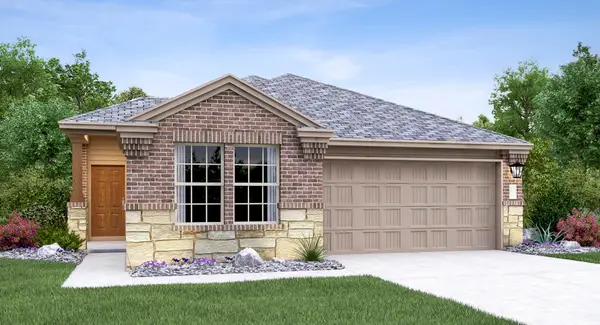 $372,000Active4 beds 2 baths1,815 sq. ft.
$372,000Active4 beds 2 baths1,815 sq. ft.177721 Sagethrasher Dr, Pflugerville, TX 78660
MLS# 4775575Listed by: MARTI REALTY GROUP - New
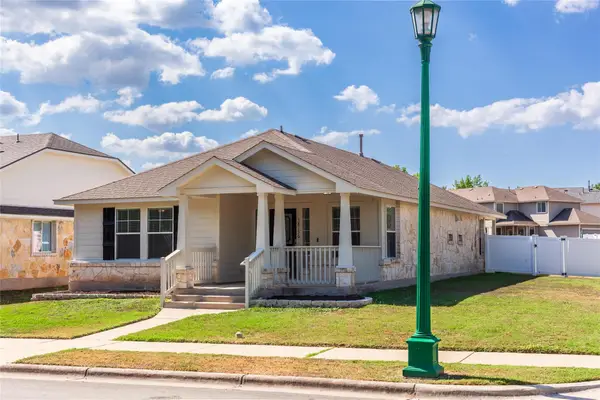 $310,000Active3 beds 2 baths1,378 sq. ft.
$310,000Active3 beds 2 baths1,378 sq. ft.18136 Great Basin Ave, Round Rock, TX 78660
MLS# 2671949Listed by: BEYCOME BROKERAGE REALTY LLC - New
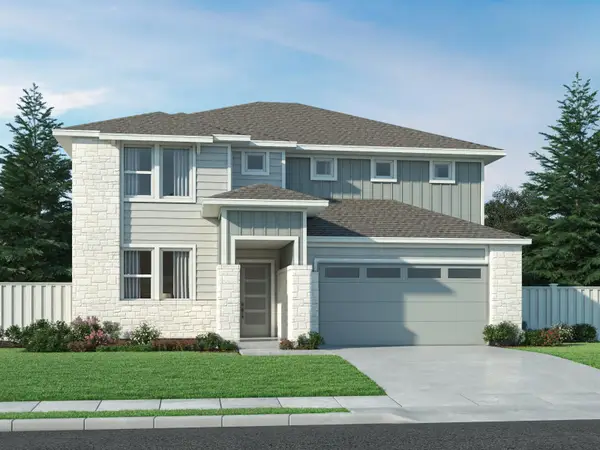 $566,820Active5 beds 3 baths2,981 sq. ft.
$566,820Active5 beds 3 baths2,981 sq. ft.17012 Lomond Way, Pflugerville, TX 78660
MLS# 2231818Listed by: MERITAGE HOMES REALTY
