17912 Great Basin Ave, Pflugerville, TX 78660
Local realty services provided by:ERA EXPERTS
Listed by:starsky owen
Office:starsky owen realty
MLS#:9364103
Source:ACTRIS
Upcoming open houses
- Sun, Aug 3111:00 am - 01:00 pm
Price summary
- Price:$319,900
- Price per sq. ft.:$237.67
- Monthly HOA dues:$45
About this home
Welcome to this light-filled home in the highly sought-after Highland Park neighborhood of Pflugerville. With an open floor plan designed for entertaining, the main level features a spacious primary suite and a bright kitchen that flows seamlessly into the dining and living areas. The refrigerator conveys, making your move-in even easier. Upstairs, you’ll find an office nook—perfect for working from home or study space. This home offers no carpet, with durable LVP and tile flooring throughout. Enjoy peaceful views of the greenbelt and wooded area directly across the street, with no homes in front for added privacy. Outside, the backyard provides room to relax or play, and the detached garage offers both convenience and curb appeal. Neighborhood amenities include walking trails, playgrounds, and a community pool. All of this within minutes of shopping, dining, and easy access to SH-130 and I-35.
Don’t miss the chance to own this move-in ready home in one of Pflugerville’s most desirable communities—schedule your showing today!
Contact an agent
Home facts
- Year built:2004
- Listing ID #:9364103
- Updated:August 30, 2025 at 10:12 AM
Rooms and interior
- Bedrooms:3
- Total bathrooms:3
- Full bathrooms:2
- Half bathrooms:1
- Living area:1,346 sq. ft.
Heating and cooling
- Cooling:Central
- Heating:Central
Structure and exterior
- Roof:Asphalt, Composition, Shingle
- Year built:2004
- Building area:1,346 sq. ft.
Schools
- High school:Hendrickson
- Elementary school:Brookhollow
Utilities
- Water:Public
- Sewer:Public Sewer
Finances and disclosures
- Price:$319,900
- Price per sq. ft.:$237.67
New listings near 17912 Great Basin Ave
- New
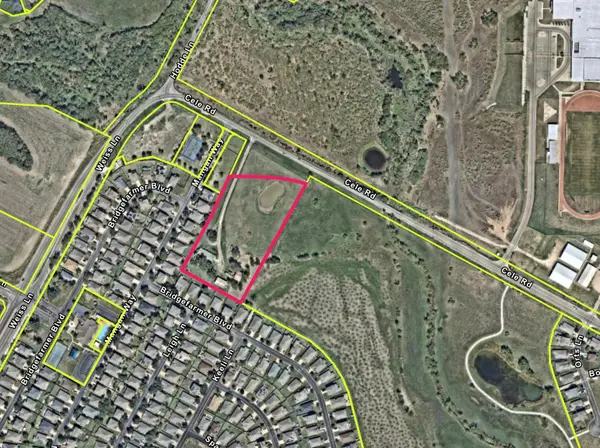 $899,000Active3 beds 2 baths1,424 sq. ft.
$899,000Active3 beds 2 baths1,424 sq. ft.5807 Cele Rd, Pflugerville, TX 78660
MLS# 8265569Listed by: SPECTOWER REALTY GROUP - New
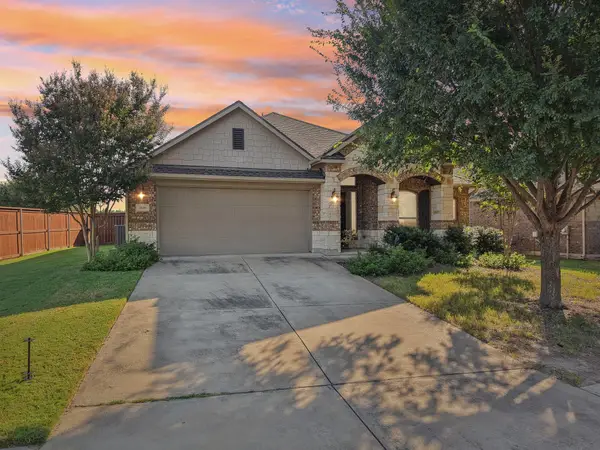 $399,999Active3 beds 2 baths2,025 sq. ft.
$399,999Active3 beds 2 baths2,025 sq. ft.3108 Honey Peach Way, Pflugerville, TX 78660
MLS# 6772144Listed by: IRON OAK REALTY GROUP, LLC - New
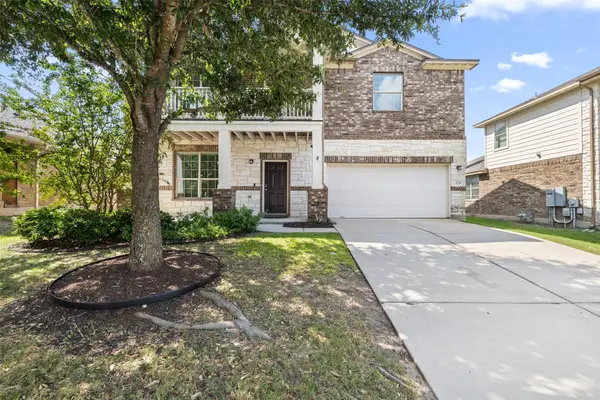 $450,500Active4 beds 3 baths2,420 sq. ft.
$450,500Active4 beds 3 baths2,420 sq. ft.18320 Lydia Springs Dr, Pflugerville, TX 78660
MLS# 9343442Listed by: KUPER SOTHEBY'S INT'L REALTY - New
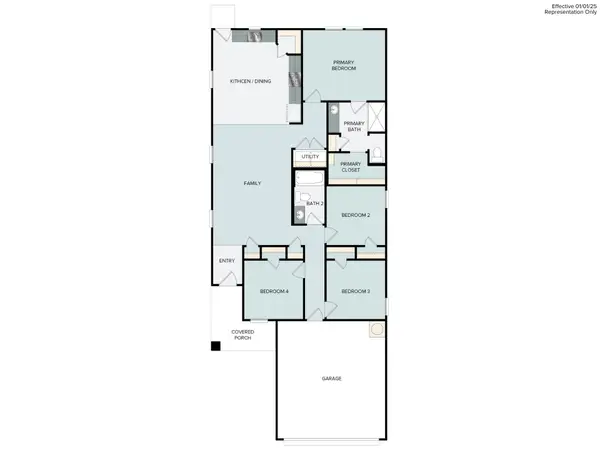 $365,925Active4 beds 2 baths1,468 sq. ft.
$365,925Active4 beds 2 baths1,468 sq. ft.13412 Riding Dr, Pflugerville, TX 78660
MLS# 1777461Listed by: HOMESUSA.COM - New
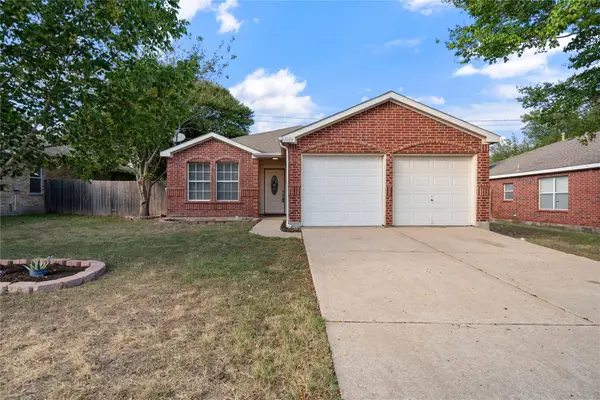 $325,000Active3 beds 2 baths1,562 sq. ft.
$325,000Active3 beds 2 baths1,562 sq. ft.1106 Olympic Dr, Pflugerville, TX 78660
MLS# 2763820Listed by: REALTY CAPITAL CITY - New
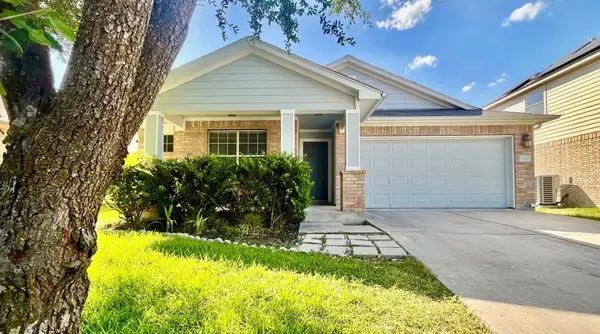 $349,900Active3 beds 2 baths1,496 sq. ft.
$349,900Active3 beds 2 baths1,496 sq. ft.19120 Leigh Ln #D40, Pflugerville, TX 78660
MLS# 4114187Listed by: ZESTNEST INVESTMENTS, LLC - New
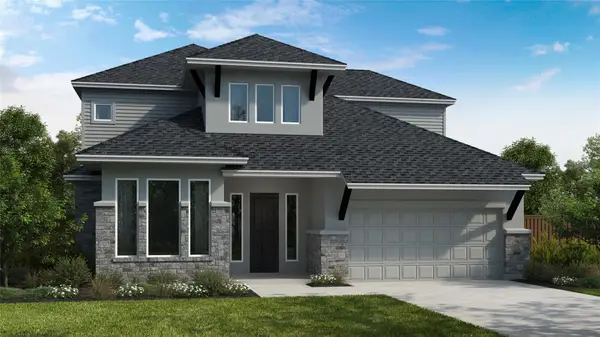 $671,990Active4 beds 5 baths2,993 sq. ft.
$671,990Active4 beds 5 baths2,993 sq. ft.17320 Graces Path, Pflugerville, TX 78660
MLS# 3419202Listed by: RGS REALTY LLC - New
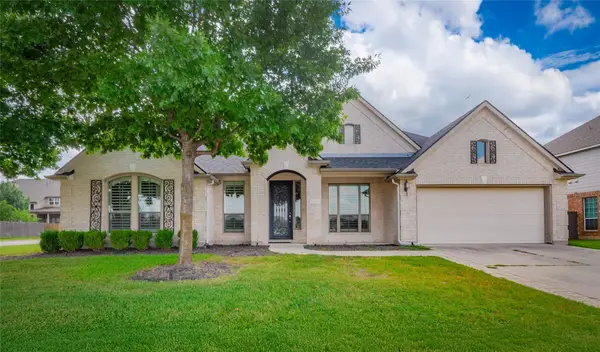 $550,000Active4 beds 4 baths3,363 sq. ft.
$550,000Active4 beds 4 baths3,363 sq. ft.20125 Chayton Cir, Pflugerville, TX 78660
MLS# 5534113Listed by: WATTERS INTERNATIONAL REALTY - Open Sat, 12:30 to 3:30pmNew
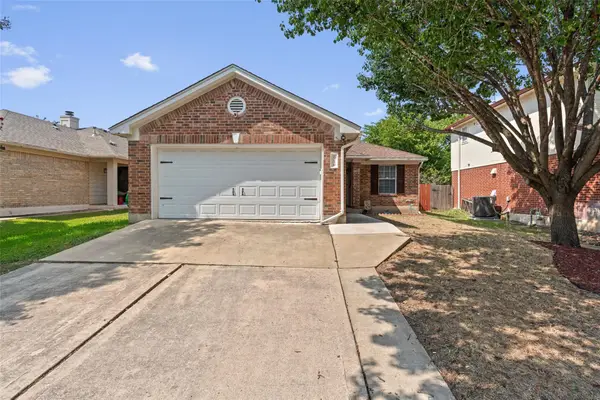 $290,000Active3 beds 2 baths1,314 sq. ft.
$290,000Active3 beds 2 baths1,314 sq. ft.1236 Acanthus St, Pflugerville, TX 78660
MLS# 4592762Listed by: COMPASS RE TEXAS, LLC
