19709 Vilamoura St, Pflugerville, TX 78660
Local realty services provided by:ERA Colonial Real Estate
Listed by:carly riley
Office:compass re texas, llc.
MLS#:9925587
Source:ACTRIS
Price summary
- Price:$650,000
- Price per sq. ft.:$215.8
- Monthly HOA dues:$38.33
About this home
Gorgeous 1.5 story home on an expansive corner lot-OVER HALF AN ACRE-with a sparkling heated saltwater pool in the sought after Fairways at Blackhawk golf community! This upgraded house features 4 bedrooms + dedicated office, 2.5 baths, 2 dining areas & a spacious 3 car garage with built-in storage and workbench. Downstairs includes open-concept kitchen, living, breakfast & formal dining areas, primary suite, two secondary bedrooms, updated full bath, home office, & laundry room with storage & space for a second fridge. Upstairs is a versatile bonus room, currently used a 4th bedroom with murphy bed (conveys), wet bar, half bath, & 3 closets–perfect for guests, a game room, or a 2nd office. Step outside to your private retreat! The heated pool features 2 waterfalls with LED lights, tanning ledge with bubblers, spa, and pool vacuum. Enjoy the extended covered patio with ceiling fans, TV hookup, and a full outdoor kitchen with 5-burner grill, side burner, fridge, granite counters, storage & prep space. The large grassy yard is ideal for play, pets, or gardening. Inside, the remodeled kitchen offers quartz counters, double ovens, gas cooktop, stainless appliances, & center island. The updated secondary bath features new quartz counters & fixtures. A custom media center in the living room adds storage & the gas log fireplace adds warmth in winter. No carpet (all hard surface flooring)-great for allergies or pets. Recent upgrades include new roof/gutters, tankless water heater, & upstairs AC with smart thermostat. Neighborhood amenities: pools, tennis, basketball, sand volleyball, trails, playgrounds & more! Zoned to award winning schools! Easy access to 130/45, Stone Hill, Domain, Round Rock Outlets, Lakeline Mall, & major employers. Conveying items: murphy bed, water softener, garage workbench, sink, cabinets & ceiling racks. Negotiable: refrigerators & riding mower. Exclusions: washer/dryer & metal shelving racks in the garage.
Contact an agent
Home facts
- Year built:2003
- Listing ID #:9925587
- Updated:October 15, 2025 at 05:28 PM
Rooms and interior
- Bedrooms:4
- Total bathrooms:3
- Full bathrooms:2
- Half bathrooms:1
- Living area:3,012 sq. ft.
Heating and cooling
- Cooling:Central
- Heating:Central, Fireplace(s)
Structure and exterior
- Roof:Composition
- Year built:2003
- Building area:3,012 sq. ft.
Schools
- High school:Hendrickson
- Elementary school:Murchison
Utilities
- Water:Public
- Sewer:Public Sewer
Finances and disclosures
- Price:$650,000
- Price per sq. ft.:$215.8
- Tax amount:$10,115 (2024)
New listings near 19709 Vilamoura St
- Open Sun, 11am to 1pmNew
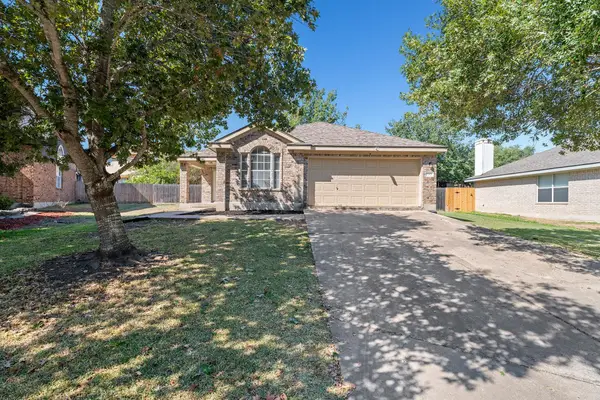 $289,500Active3 beds 2 baths1,242 sq. ft.
$289,500Active3 beds 2 baths1,242 sq. ft.20804 Trotters Ln, Pflugerville, TX 78660
MLS# 6701791Listed by: RUSTIC OAK REAL ESTATE - New
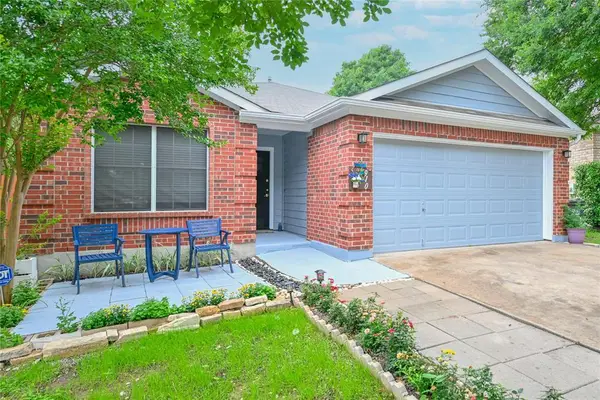 $440,000Active3 beds 2 baths1,750 sq. ft.
$440,000Active3 beds 2 baths1,750 sq. ft.910 Rocking Spur Cv, Pflugerville, TX 78660
MLS# 4170506Listed by: PREMIER COMPASS REALTY - New
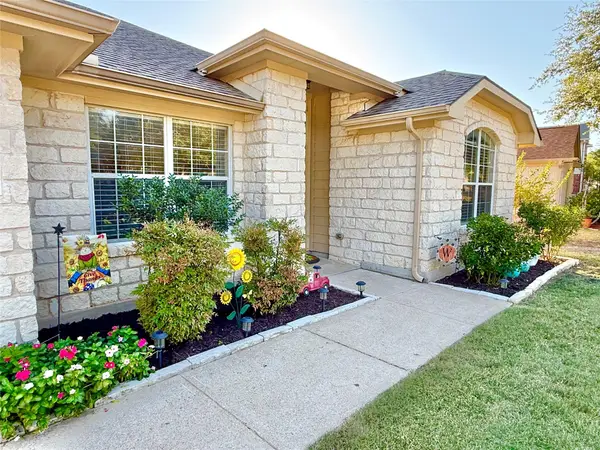 $354,900Active3 beds 2 baths1,826 sq. ft.
$354,900Active3 beds 2 baths1,826 sq. ft.1205 Drake Elm Dr, Pflugerville, TX 78660
MLS# 4038307Listed by: FARRINGTON REALTY - New
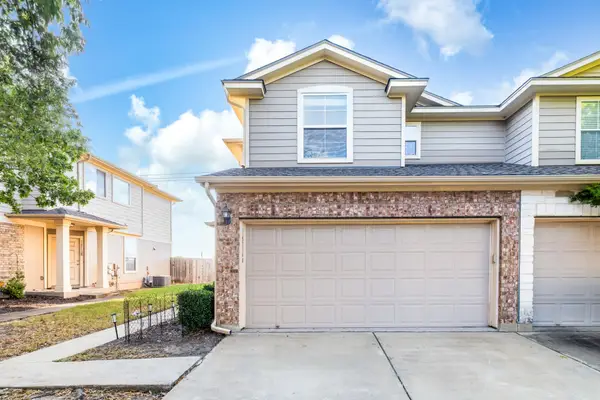 $275,000Active3 beds 3 baths1,296 sq. ft.
$275,000Active3 beds 3 baths1,296 sq. ft.14516 Charles Dickens Dr #A, Pflugerville, TX 78660
MLS# 6925532Listed by: COMPASS RE TEXAS, LLC - New
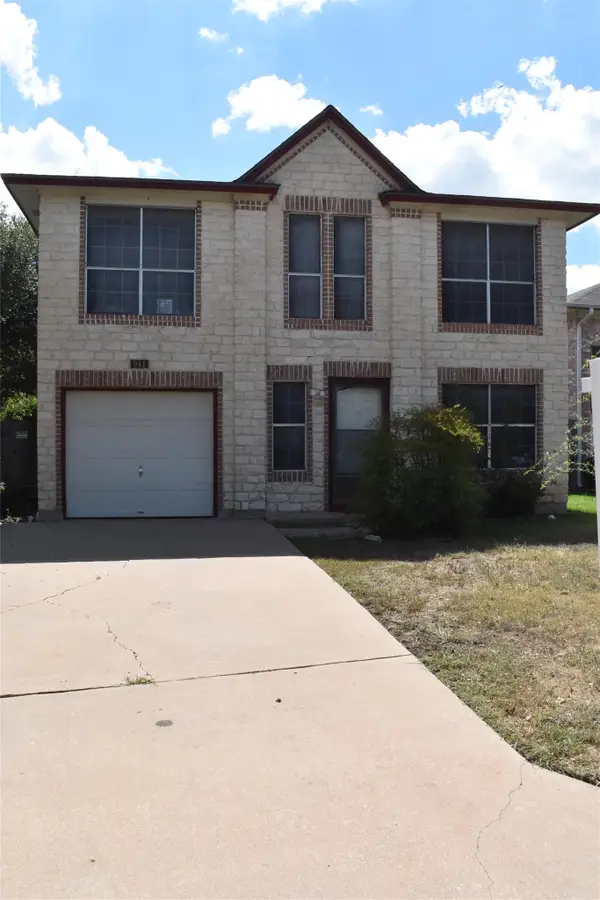 $245,000Active3 beds 3 baths1,267 sq. ft.
$245,000Active3 beds 3 baths1,267 sq. ft.911 Tayside Dr, Pflugerville, TX 78660
MLS# 6997875Listed by: DASH REALTY - New
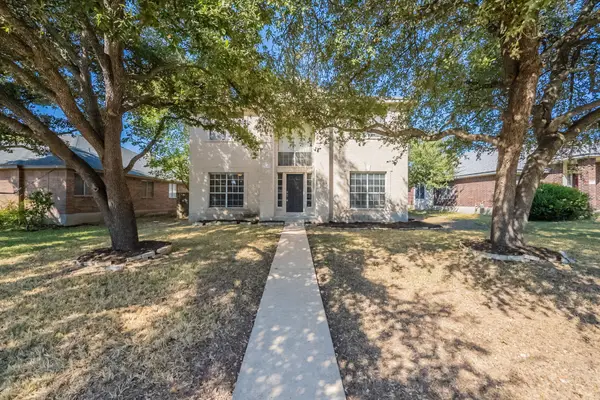 $254,900Active4 beds 3 baths2,312 sq. ft.
$254,900Active4 beds 3 baths2,312 sq. ft.1114 Black Locust Dr, Pflugerville, TX 78660
MLS# 6556127Listed by: MAINSTAY BROKERAGE LLC - New
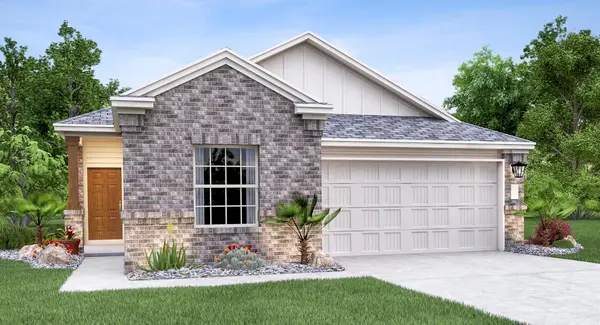 $380,000Active4 beds 2 baths1,815 sq. ft.
$380,000Active4 beds 2 baths1,815 sq. ft.18027 Cedar Waxwing Way, Pflugerville, TX 78660
MLS# 2031934Listed by: MARTI REALTY GROUP - New
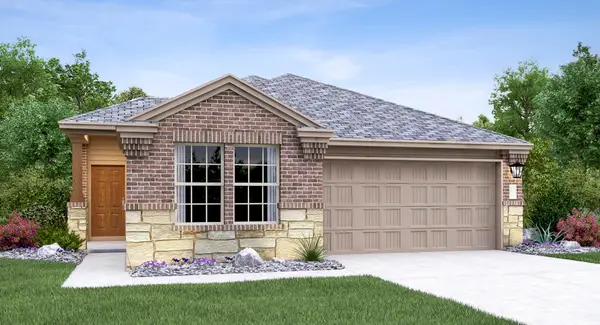 $372,000Active4 beds 2 baths1,815 sq. ft.
$372,000Active4 beds 2 baths1,815 sq. ft.177721 Sagethrasher Dr, Pflugerville, TX 78660
MLS# 4775575Listed by: MARTI REALTY GROUP - New
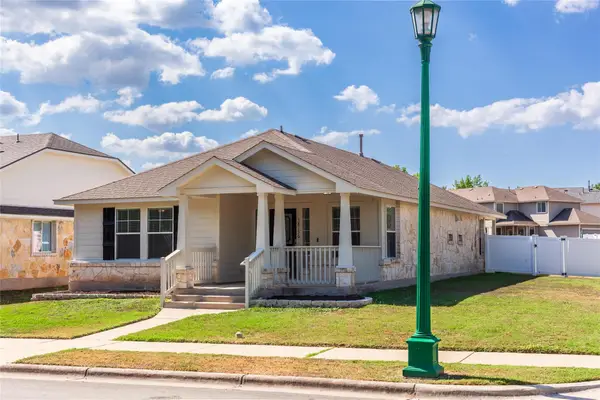 $310,000Active3 beds 2 baths1,378 sq. ft.
$310,000Active3 beds 2 baths1,378 sq. ft.18136 Great Basin Ave, Round Rock, TX 78660
MLS# 2671949Listed by: BEYCOME BROKERAGE REALTY LLC - New
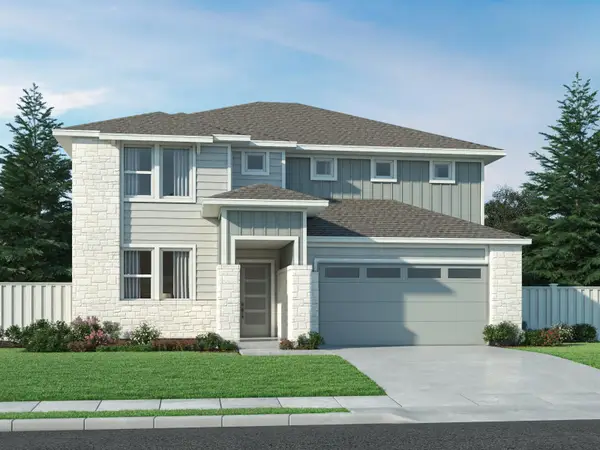 $566,820Active5 beds 3 baths2,981 sq. ft.
$566,820Active5 beds 3 baths2,981 sq. ft.17012 Lomond Way, Pflugerville, TX 78660
MLS# 2231818Listed by: MERITAGE HOMES REALTY
