19817 Chayton Cir, Pflugerville, TX 78660
Local realty services provided by:ERA Colonial Real Estate
Listed by:kasey jorgenson
Office:keller williams realty
MLS#:4257917
Source:ACTRIS
Price summary
- Price:$614,900
- Price per sq. ft.:$236.59
- Monthly HOA dues:$40
About this home
Corner Lot in Lakeside at Blackhawk! This 4-bedroom, 3-bathroom home sits on a corner lot in the desirable Lakeside at Blackhawk community. With 2,599 sq ft of living space, the floor plan blends everyday comfort with thoughtful upgrades. The main living area features crown molding, a tray ceiling, and sliding glass doors that open to a covered patio for effortless indoor-outdoor living. The kitchen includes stainless steel appliances, a large island, a walk-in pantry, and abundant cabinet storage. A private office with French doors offers a dedicated workspace. The primary suite boasts vaulted ceilings, dual vanities, a walk-in shower, a soaking tub, and an oversized closet. Additional features include solar panels, a water softener, and a 3-car garage. Community amenities include a clubhouse, pool, golf course, tennis courts, playground, and walking trails. Conveniently located near TX-130, H-E-B, Costco, and Stone Hill Town Center. Schedule your showing today!
Contact an agent
Home facts
- Year built:2019
- Listing ID #:4257917
- Updated:October 15, 2025 at 07:41 PM
Rooms and interior
- Bedrooms:4
- Total bathrooms:3
- Full bathrooms:3
- Living area:2,599 sq. ft.
Heating and cooling
- Cooling:Central
- Heating:Central
Structure and exterior
- Roof:Composition, Shingle
- Year built:2019
- Building area:2,599 sq. ft.
Schools
- High school:Hendrickson
- Elementary school:Rowe Lane
Utilities
- Water:Public
- Sewer:Public Sewer
Finances and disclosures
- Price:$614,900
- Price per sq. ft.:$236.59
- Tax amount:$14,074 (2024)
New listings near 19817 Chayton Cir
- Open Sun, 11am to 1pmNew
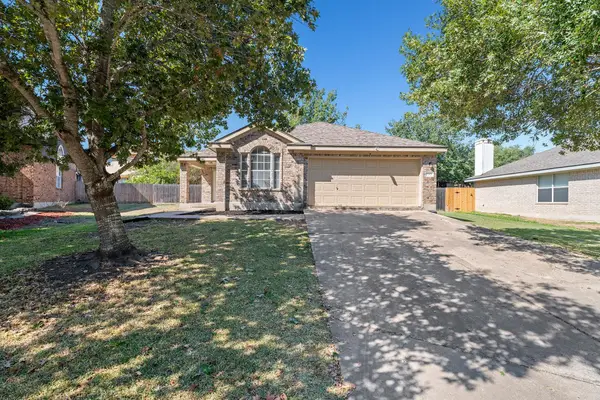 $289,500Active3 beds 2 baths1,242 sq. ft.
$289,500Active3 beds 2 baths1,242 sq. ft.20804 Trotters Ln, Pflugerville, TX 78660
MLS# 6701791Listed by: RUSTIC OAK REAL ESTATE - New
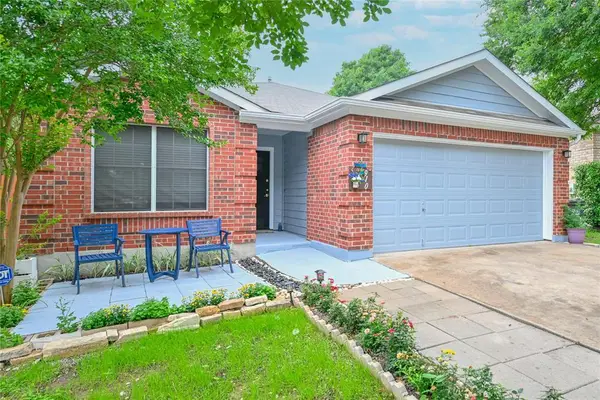 $440,000Active3 beds 2 baths1,750 sq. ft.
$440,000Active3 beds 2 baths1,750 sq. ft.910 Rocking Spur Cv, Pflugerville, TX 78660
MLS# 4170506Listed by: PREMIER COMPASS REALTY - New
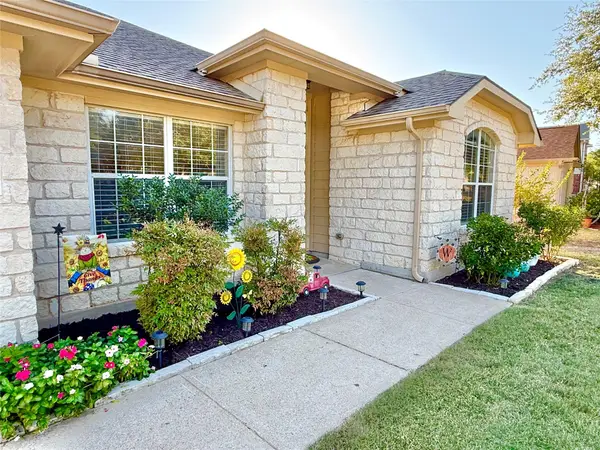 $354,900Active3 beds 2 baths1,826 sq. ft.
$354,900Active3 beds 2 baths1,826 sq. ft.1205 Drake Elm Dr, Pflugerville, TX 78660
MLS# 4038307Listed by: FARRINGTON REALTY - New
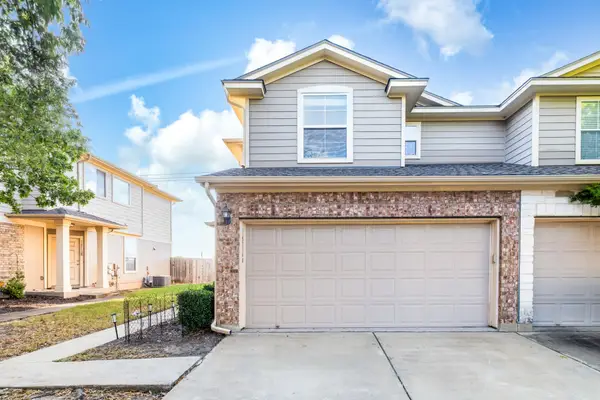 $275,000Active3 beds 3 baths1,296 sq. ft.
$275,000Active3 beds 3 baths1,296 sq. ft.14516 Charles Dickens Dr #A, Pflugerville, TX 78660
MLS# 6925532Listed by: COMPASS RE TEXAS, LLC - New
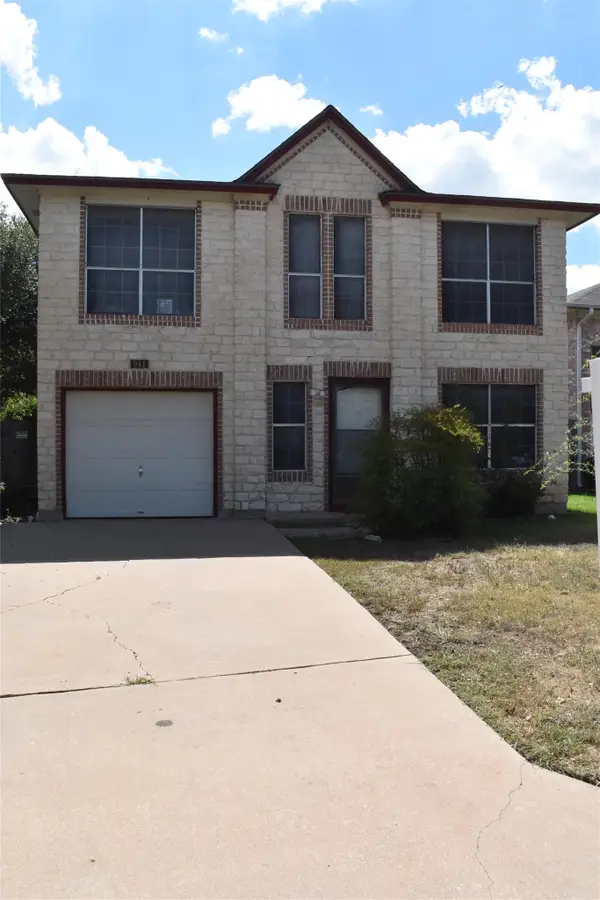 $245,000Active3 beds 3 baths1,267 sq. ft.
$245,000Active3 beds 3 baths1,267 sq. ft.911 Tayside Dr, Pflugerville, TX 78660
MLS# 6997875Listed by: DASH REALTY - New
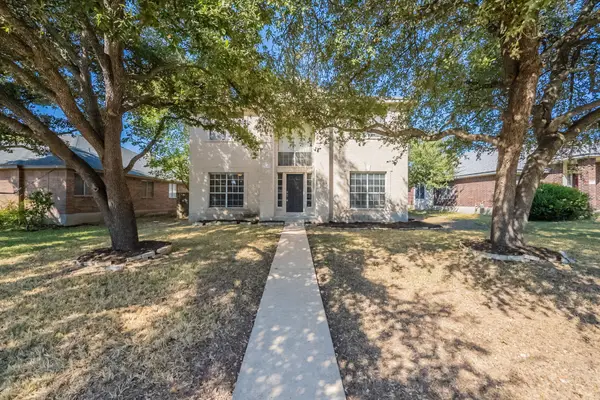 $254,900Active4 beds 3 baths2,312 sq. ft.
$254,900Active4 beds 3 baths2,312 sq. ft.1114 Black Locust Dr, Pflugerville, TX 78660
MLS# 6556127Listed by: MAINSTAY BROKERAGE LLC - New
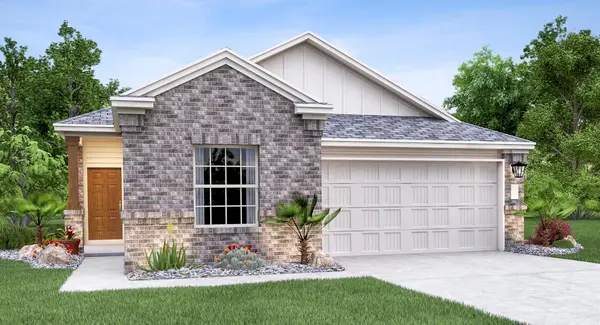 $380,000Active4 beds 2 baths1,815 sq. ft.
$380,000Active4 beds 2 baths1,815 sq. ft.18027 Cedar Waxwing Way, Pflugerville, TX 78660
MLS# 2031934Listed by: MARTI REALTY GROUP - New
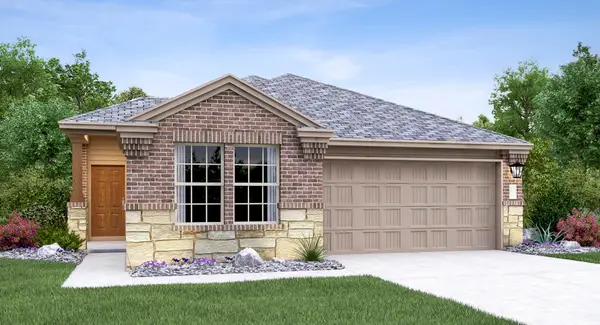 $372,000Active4 beds 2 baths1,815 sq. ft.
$372,000Active4 beds 2 baths1,815 sq. ft.177721 Sagethrasher Dr, Pflugerville, TX 78660
MLS# 4775575Listed by: MARTI REALTY GROUP - New
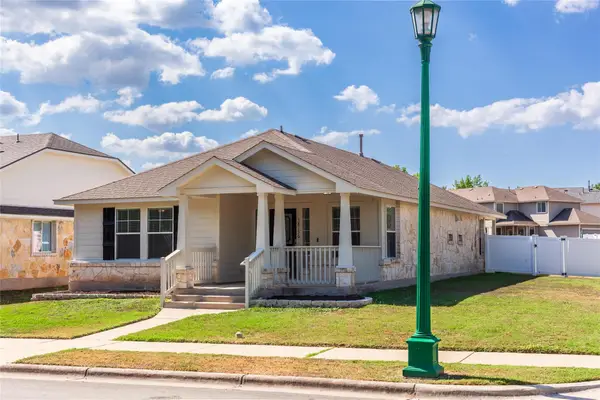 $310,000Active3 beds 2 baths1,378 sq. ft.
$310,000Active3 beds 2 baths1,378 sq. ft.18136 Great Basin Ave, Round Rock, TX 78660
MLS# 2671949Listed by: BEYCOME BROKERAGE REALTY LLC - New
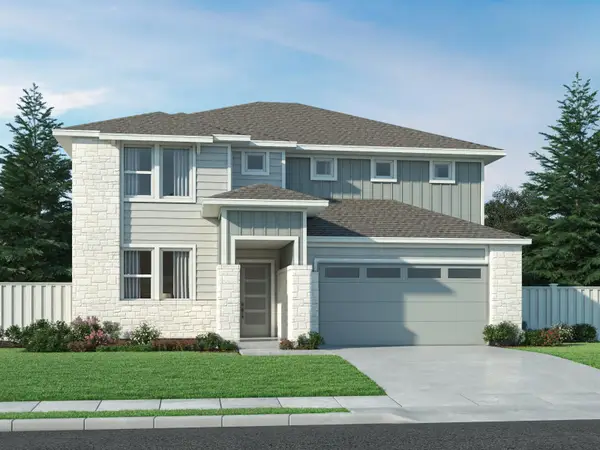 $566,820Active5 beds 3 baths2,981 sq. ft.
$566,820Active5 beds 3 baths2,981 sq. ft.17012 Lomond Way, Pflugerville, TX 78660
MLS# 2231818Listed by: MERITAGE HOMES REALTY
