20221 Harrier Flight Trl, Pflugerville, TX 78660
Local realty services provided by:ERA Colonial Real Estate

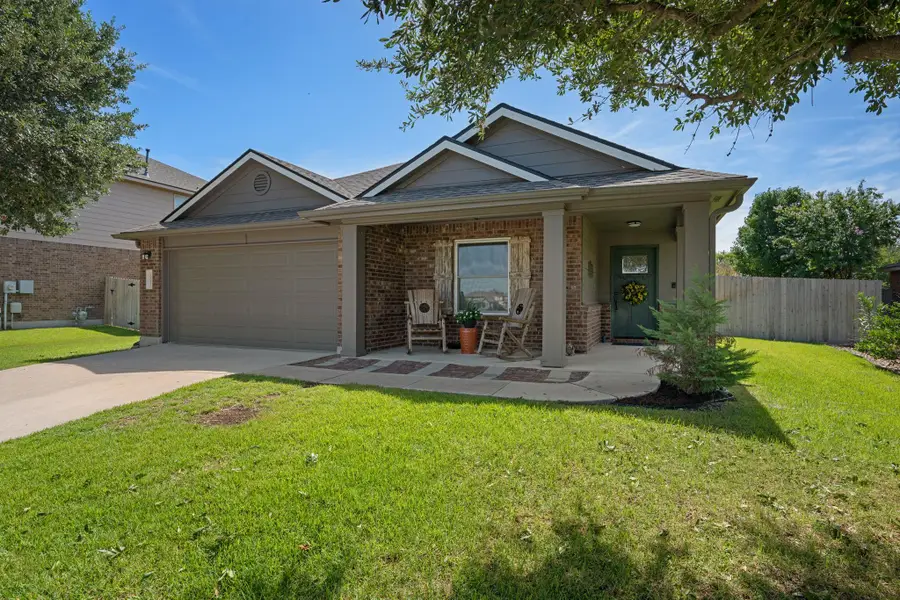

Listed by:eli alborn
Office:exp realty, llc.
MLS#:3063617
Source:ACTRIS
20221 Harrier Flight Trl,Pflugerville, TX 78660
$395,000
- 3 Beds
- 2 Baths
- 1,704 sq. ft.
- Single family
- Active
Upcoming open houses
- Sun, Aug 2411:00 am - 01:00 pm
Price summary
- Price:$395,000
- Price per sq. ft.:$231.81
- Monthly HOA dues:$40
About this home
Impeccably maintained and loaded with major upgrades, this 3-bedroom, 2-bath home in the highly desirable Park at Blackhawk community offers quality, comfort, and peace of mind. Zoned to top-rated Pflugerville ISD schools and ideally situated across from open green space, this home boasts direct views of walking trails, a serene pond, and the neighborhood park—with no front neighbors.
Inside, the open layout features hard surface flooring throughout—no carpet. Flooring in the primary and guest bedrooms was upgraded by 50 Floor in 2020. The kitchen is equipped with modern finishes, stainless steel appliances, updated countertops and backsplash, and flows seamlessly into the living and dining spaces. The primary suite was remodeled in 2024 by Re-Bath, and the custom primary closet upgrade by Closet Factory offers exceptional organization and style.
The list of major improvements includes:
New roof and gutters (2021) by JC Roofing, reinspected in July 2025 with no issues
Garage door and opener (2021)
High-efficiency windows and doors by Pella (2020 & 2022)
Complete HVAC system replacement (2022), serviced July 2025
Hot water heater (2023) by Pfriendly Plumber
Fence replaced in 2024 by Martell Custom Construction
Back patio enhanced in 2021 and 2022 by Southern Haven and TWT Exteriors & Roofing
The backyard is a true retreat, featuring an extended covered patio, custom grilling area, oversized hot tub with year-round temperature control, and a Tuff Shed for additional storage.
This home offers a rare combination of thoughtful updates, pride of ownership, and an unbeatable location in one of Pflugerville’s most established communities. Don’t miss your chance—schedule your private tour today.
Contact an agent
Home facts
- Year built:2011
- Listing Id #:3063617
- Updated:August 22, 2025 at 04:42 AM
Rooms and interior
- Bedrooms:3
- Total bathrooms:2
- Full bathrooms:2
- Living area:1,704 sq. ft.
Heating and cooling
- Cooling:Central
- Heating:Central
Structure and exterior
- Roof:Composition
- Year built:2011
- Building area:1,704 sq. ft.
Schools
- High school:Weiss
- Elementary school:Mott
Utilities
- Water:Public
- Sewer:Public Sewer
Finances and disclosures
- Price:$395,000
- Price per sq. ft.:$231.81
- Tax amount:$9,222 (2025)
New listings near 20221 Harrier Flight Trl
- New
 $494,565Active4 beds 2 baths1,895 sq. ft.
$494,565Active4 beds 2 baths1,895 sq. ft.1321 Purple Martin Dr, Pflugerville, TX 78660
MLS# 3145233Listed by: ALEXANDER PROPERTIES - New
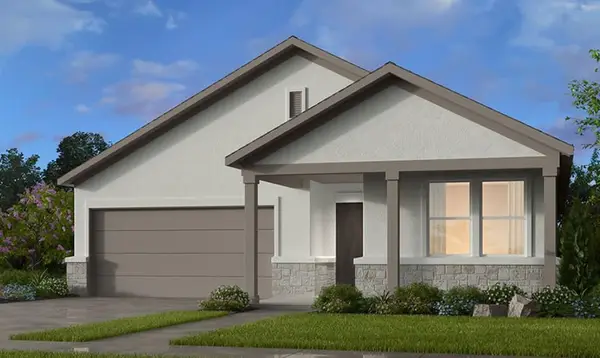 $507,550Active4 beds 3 baths2,194 sq. ft.
$507,550Active4 beds 3 baths2,194 sq. ft.1317 Purple Martin Dr, Pflugerville, TX 78660
MLS# 2220030Listed by: ALEXANDER PROPERTIES - New
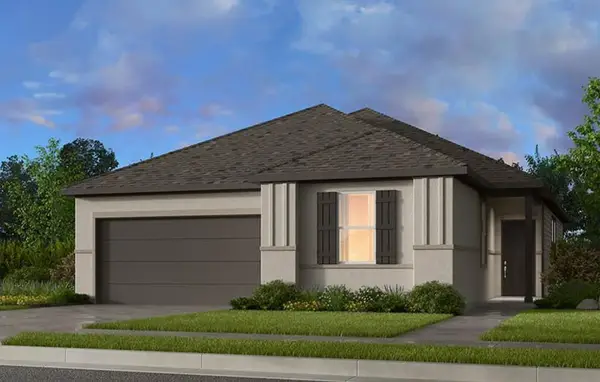 $465,465Active4 beds 2 baths1,895 sq. ft.
$465,465Active4 beds 2 baths1,895 sq. ft.1317 Alana Falls Ave, Pflugerville, TX 78660
MLS# 2633446Listed by: ALEXANDER PROPERTIES - New
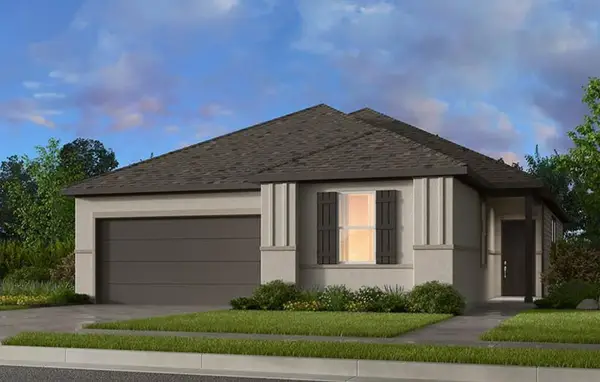 $464,375Active4 beds 2 baths1,895 sq. ft.
$464,375Active4 beds 2 baths1,895 sq. ft.1405 Alana Falls Ave, Pflugerville, TX 78660
MLS# 1612478Listed by: ALEXANDER PROPERTIES - New
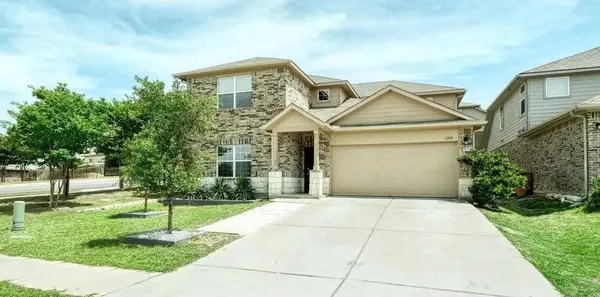 $495,000Active5 beds 3 baths2,874 sq. ft.
$495,000Active5 beds 3 baths2,874 sq. ft.3209 Ortman Dr, Pflugerville, TX 78660
MLS# 1713025Listed by: EXP REALTY, LLC - Open Sat, 1 to 4pmNew
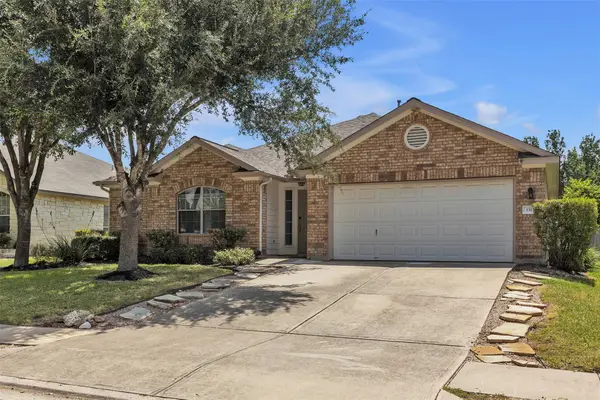 $325,000Active3 beds 2 baths2,136 sq. ft.
$325,000Active3 beds 2 baths2,136 sq. ft.3313 Taylor Falls Dr, Pflugerville, TX 78660
MLS# 9165277Listed by: COMPASS RE TEXAS, LLC - New
 $465,465Active4 beds 2 baths1,895 sq. ft.
$465,465Active4 beds 2 baths1,895 sq. ft.1421 Alana Falls Ave, Pflugerville, TX 78660
MLS# 4846372Listed by: ALEXANDER PROPERTIES - New
 $439,885Active3 beds 2 baths1,643 sq. ft.
$439,885Active3 beds 2 baths1,643 sq. ft.1305 Alana Falls Ave, Pflugerville, TX 78660
MLS# 6432913Listed by: ALEXANDER PROPERTIES - New
 $489,615Active4 beds 2 baths1,895 sq. ft.
$489,615Active4 beds 2 baths1,895 sq. ft.1301 Alana Falls Ave, Pflugerville, TX 78660
MLS# 7745390Listed by: ALEXANDER PROPERTIES - New
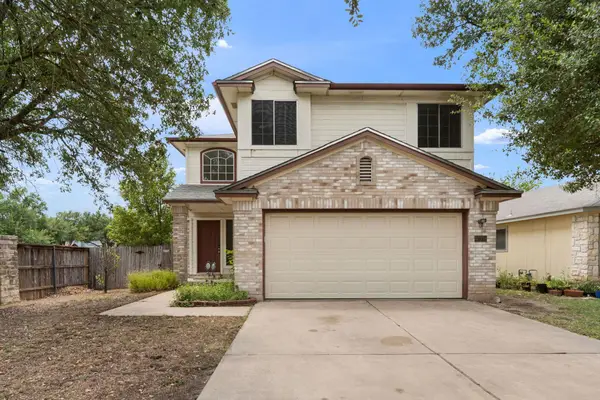 $320,000Active3 beds 3 baths1,590 sq. ft.
$320,000Active3 beds 3 baths1,590 sq. ft.17359 Tobermory Dr, Pflugerville, TX 78660
MLS# 5650165Listed by: EXP REALTY, LLC
