2712 Pedernales Falls Dr, Pflugerville, TX 78660
Local realty services provided by:ERA Experts
Listed by:sunny scofield
Office:orchard brokerage
MLS#:8030480
Source:ACTRIS
Price summary
- Price:$459,900
- Price per sq. ft.:$161.88
- Monthly HOA dues:$40
About this home
Welcome to this spacious 4-bedroom, 2.5-bath home on a generous lot with mature trees, fresh paint, and new sod (August). A two-story entry filled with natural light sets the tone for over 2,800 square feet of living space. The flexible floorplan includes a dining room that can also serve as an office, playroom, or flex space.
The main-level primary suite offers dual sinks, a soaking tub, glass-framed shower, and walk-in closet. Upstairs features a huge gameroom, three large secondary bedrooms, and a full bath.
The fenced backyard with patio is perfect for outdoor living.
Set in the desirable Blackhawk community, residents enjoy access to amenity centers with resort-style and lap pools, splash pads, gyms, hike-and-bike trails, playgrounds, and fishing ponds. The neighborhood’s centerpiece is the Blackhawk Golf Club—an 18-hole championship public course with scenic fairways, a driving range, practice greens, and a clubhouse.
Conveniently located near Stone Hill Town Center, you’ll find Target, Costco, Home Depot, and an H-E-B just minutes away, along with restaurants, entertainment, and medical facilities. Families will also appreciate the highly rated Pflugerville ISD schools that serve the community.
This home is move-in ready. Discounted rate options and no lender fee future refinancing may be available for qualified buyers.
Contact an agent
Home facts
- Year built:2007
- Listing ID #:8030480
- Updated:October 15, 2025 at 03:52 PM
Rooms and interior
- Bedrooms:4
- Total bathrooms:3
- Full bathrooms:2
- Half bathrooms:1
- Living area:2,841 sq. ft.
Heating and cooling
- Heating:Natural Gas
Structure and exterior
- Roof:Composition
- Year built:2007
- Building area:2,841 sq. ft.
Schools
- High school:Hendrickson
- Elementary school:Rowe Lane
Finances and disclosures
- Price:$459,900
- Price per sq. ft.:$161.88
- Tax amount:$11,837 (2025)
New listings near 2712 Pedernales Falls Dr
- New
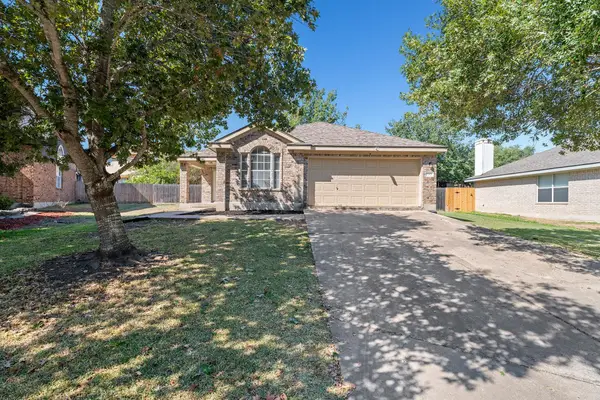 $289,500Active3 beds 2 baths1,242 sq. ft.
$289,500Active3 beds 2 baths1,242 sq. ft.20804 Trotters Ln, Pflugerville, TX 78660
MLS# 6701791Listed by: RUSTIC OAK REAL ESTATE - New
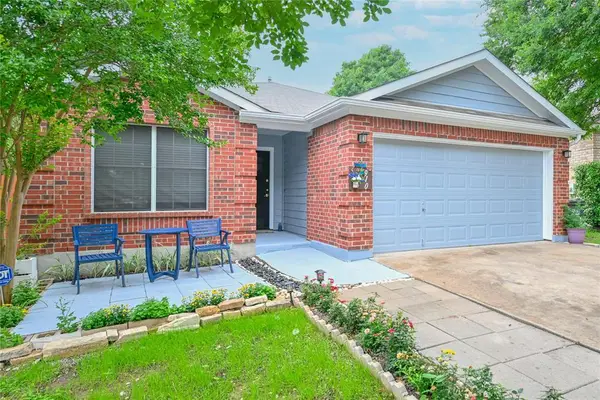 $440,000Active3 beds 2 baths1,750 sq. ft.
$440,000Active3 beds 2 baths1,750 sq. ft.910 Rocking Spur Cv, Pflugerville, TX 78660
MLS# 4170506Listed by: PREMIER COMPASS REALTY - New
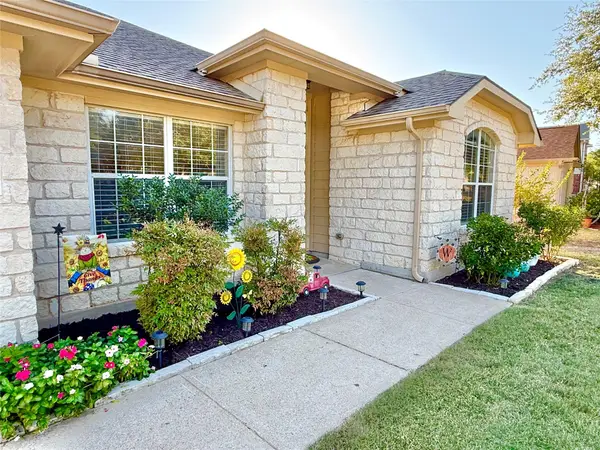 $354,900Active3 beds 2 baths1,826 sq. ft.
$354,900Active3 beds 2 baths1,826 sq. ft.1205 Drake Elm Dr, Pflugerville, TX 78660
MLS# 4038307Listed by: FARRINGTON REALTY - New
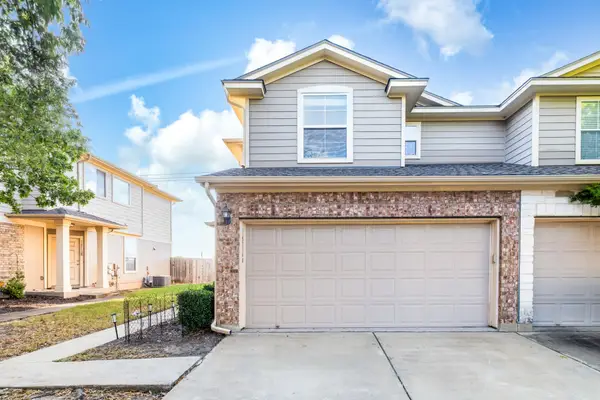 $275,000Active3 beds 3 baths1,296 sq. ft.
$275,000Active3 beds 3 baths1,296 sq. ft.14516 Charles Dickens Dr #A, Pflugerville, TX 78660
MLS# 6925532Listed by: COMPASS RE TEXAS, LLC - New
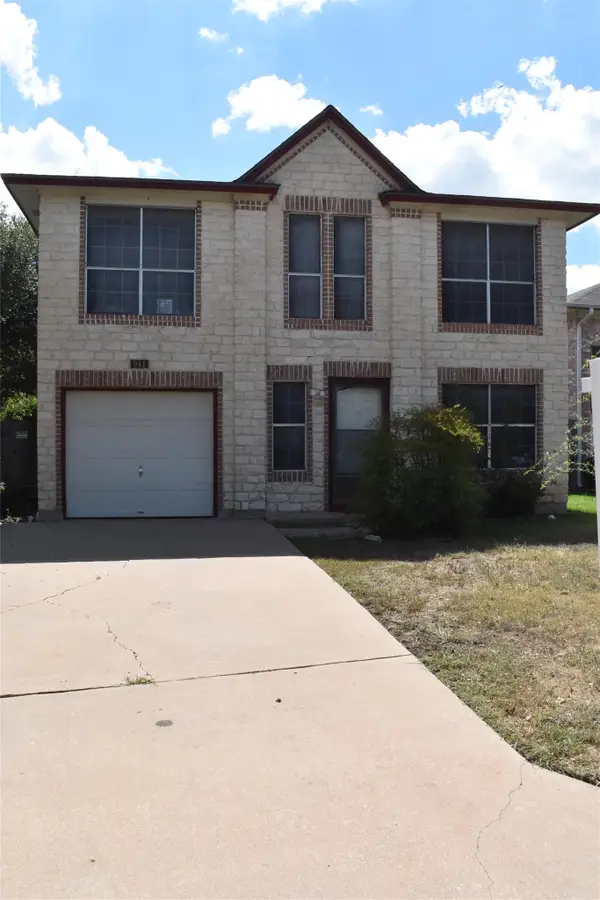 $245,000Active3 beds 3 baths1,267 sq. ft.
$245,000Active3 beds 3 baths1,267 sq. ft.911 Tayside Dr, Pflugerville, TX 78660
MLS# 6997875Listed by: DASH REALTY - New
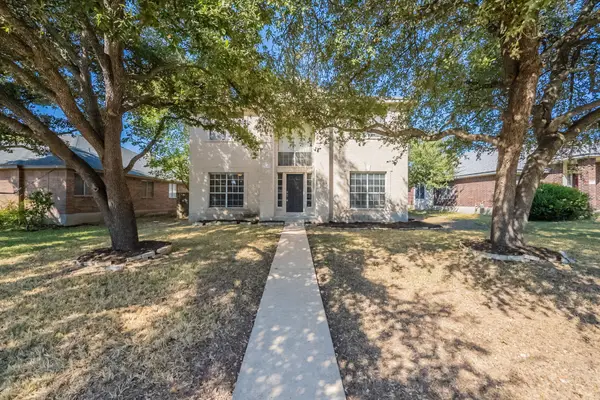 $254,900Active4 beds 3 baths2,312 sq. ft.
$254,900Active4 beds 3 baths2,312 sq. ft.1114 Black Locust Dr, Pflugerville, TX 78660
MLS# 6556127Listed by: MAINSTAY BROKERAGE LLC - New
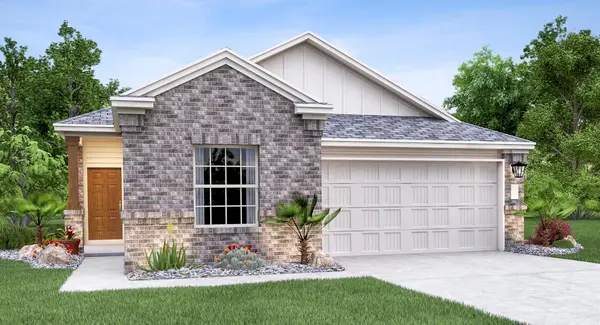 $380,000Active4 beds 2 baths1,815 sq. ft.
$380,000Active4 beds 2 baths1,815 sq. ft.18027 Cedar Waxwing Way, Pflugerville, TX 78660
MLS# 2031934Listed by: MARTI REALTY GROUP - New
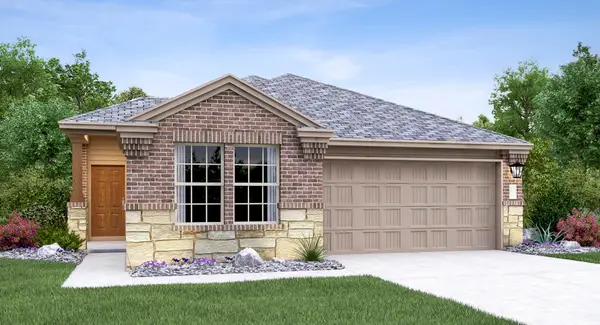 $372,000Active4 beds 2 baths1,815 sq. ft.
$372,000Active4 beds 2 baths1,815 sq. ft.177721 Sagethrasher Dr, Pflugerville, TX 78660
MLS# 4775575Listed by: MARTI REALTY GROUP - New
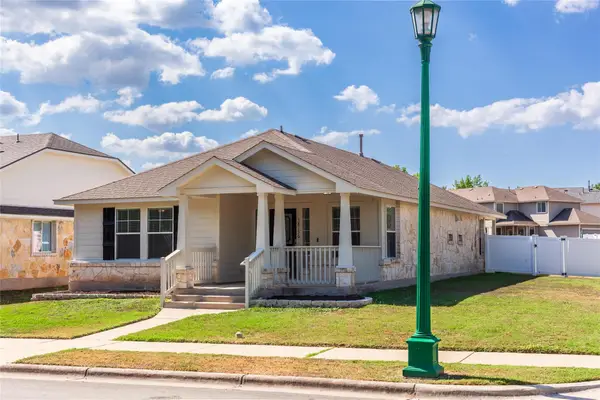 $310,000Active3 beds 2 baths1,378 sq. ft.
$310,000Active3 beds 2 baths1,378 sq. ft.18136 Great Basin Ave, Round Rock, TX 78660
MLS# 2671949Listed by: BEYCOME BROKERAGE REALTY LLC - New
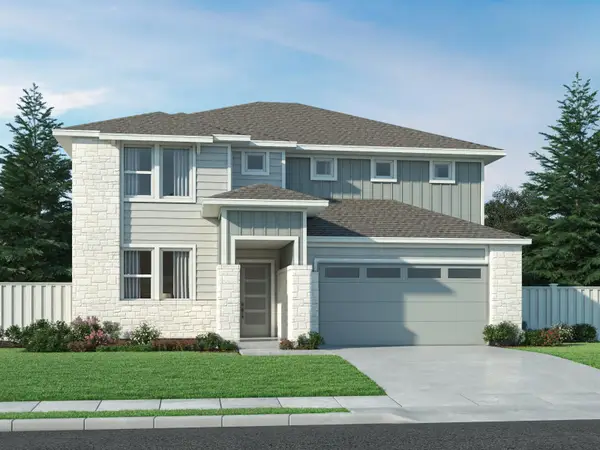 $566,820Active5 beds 3 baths2,981 sq. ft.
$566,820Active5 beds 3 baths2,981 sq. ft.17012 Lomond Way, Pflugerville, TX 78660
MLS# 2231818Listed by: MERITAGE HOMES REALTY
