603 Cactus Bend Dr, Pflugerville, TX 78660
Local realty services provided by:ERA Colonial Real Estate
Listed by:naomi bourgeois
Office:kuper sotheby's int'l realty
MLS#:5725332
Source:ACTRIS
Price summary
- Price:$399,900
- Price per sq. ft.:$144.11
About this home
Don't miss out on this beautiful home with an in-ground pool and spa! This home welcomes you with very high ceilings in the formal living and dining rooms, flushed with natural light. The open and spacious kitchen features granite counters and a breakfast bar, and opens up to a casual living space featuring a fireplace and a large window with views of the gorgeous pool. Upstairs, you will find the primary room, two additional secondary bedrooms, and a breezy loft room with a lit dry bar. The very spacious primary room features tons of natural light, and a full bathroom with dual vanities and a separate garden tub and shower. The substantial converted garage could be used for endless possibilities; as a game room, a fourth bedroom with easy access to the half bath, a perfect space for a work-from-home office with just the right amount of privacy, or for pursuing hobbies and side hustles. Outside, the inviting backyard with pool, spa, a large covered patio, and storage shed is perfect for entertaining or just relaxing. Enjoy the advantages of living in Old Town Pflugerville with no HOA fees, and walking distance to parks, Settler’s Valley greenbelt, and several schools. The location also offers very easy access to major roadways, two HEBs, and FM685.
Contact an agent
Home facts
- Year built:1986
- Listing ID #:5725332
- Updated:October 15, 2025 at 04:28 PM
Rooms and interior
- Bedrooms:4
- Total bathrooms:3
- Full bathrooms:2
- Half bathrooms:1
- Living area:2,775 sq. ft.
Heating and cooling
- Cooling:Central
- Heating:Central
Structure and exterior
- Roof:Composition
- Year built:1986
- Building area:2,775 sq. ft.
Schools
- High school:Pflugerville
- Elementary school:Springhill
Utilities
- Water:Public
- Sewer:Public Sewer
Finances and disclosures
- Price:$399,900
- Price per sq. ft.:$144.11
- Tax amount:$13,882 (2024)
New listings near 603 Cactus Bend Dr
- Open Sun, 11am to 1pmNew
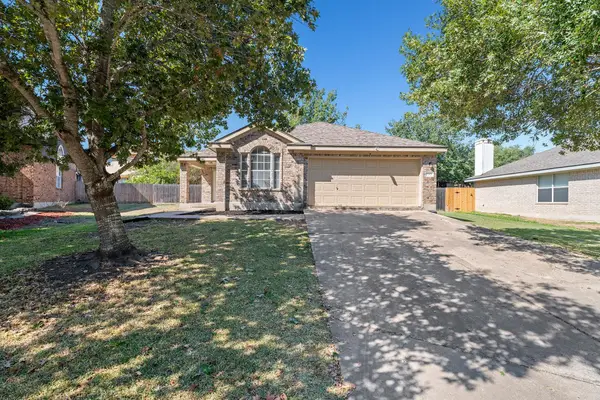 $289,500Active3 beds 2 baths1,242 sq. ft.
$289,500Active3 beds 2 baths1,242 sq. ft.20804 Trotters Ln, Pflugerville, TX 78660
MLS# 6701791Listed by: RUSTIC OAK REAL ESTATE - New
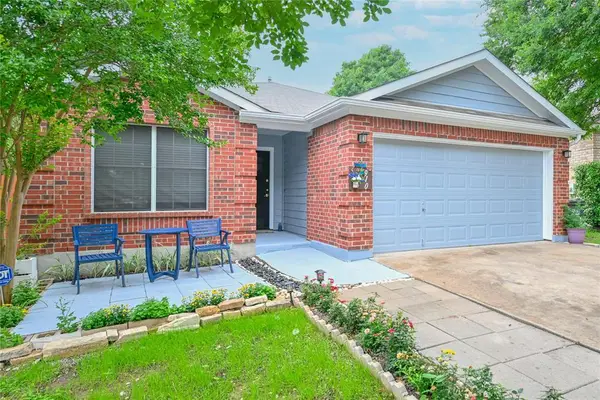 $440,000Active3 beds 2 baths1,750 sq. ft.
$440,000Active3 beds 2 baths1,750 sq. ft.910 Rocking Spur Cv, Pflugerville, TX 78660
MLS# 4170506Listed by: PREMIER COMPASS REALTY - New
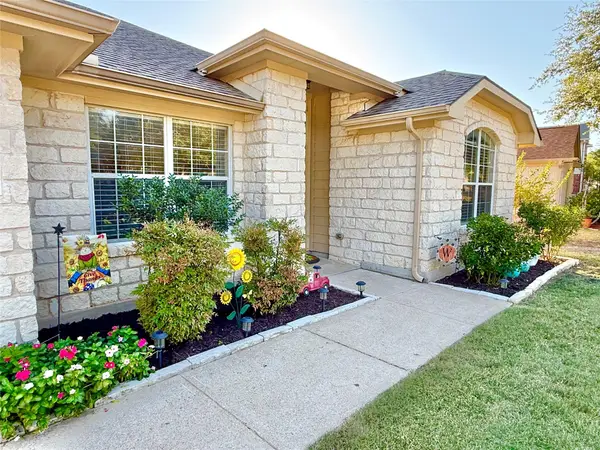 $354,900Active3 beds 2 baths1,826 sq. ft.
$354,900Active3 beds 2 baths1,826 sq. ft.1205 Drake Elm Dr, Pflugerville, TX 78660
MLS# 4038307Listed by: FARRINGTON REALTY - New
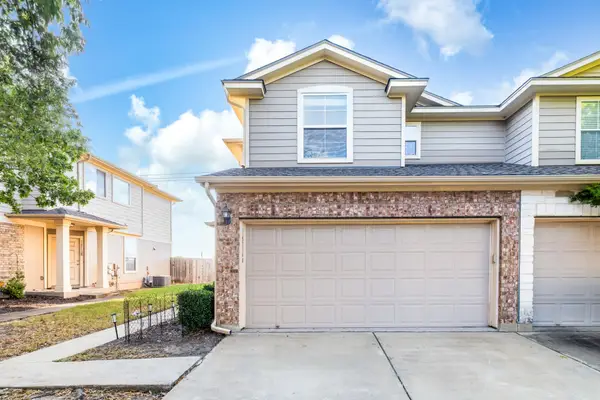 $275,000Active3 beds 3 baths1,296 sq. ft.
$275,000Active3 beds 3 baths1,296 sq. ft.14516 Charles Dickens Dr #A, Pflugerville, TX 78660
MLS# 6925532Listed by: COMPASS RE TEXAS, LLC - New
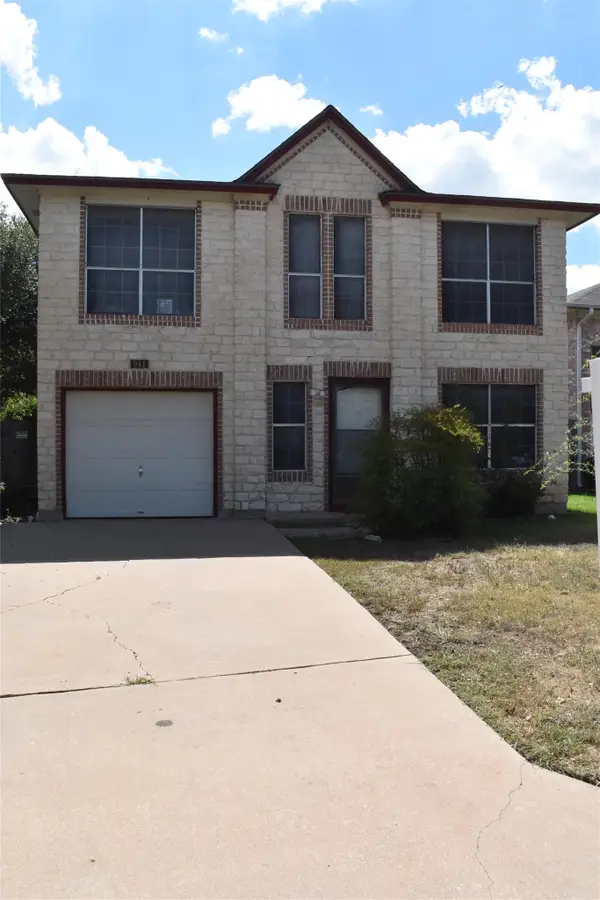 $245,000Active3 beds 3 baths1,267 sq. ft.
$245,000Active3 beds 3 baths1,267 sq. ft.911 Tayside Dr, Pflugerville, TX 78660
MLS# 6997875Listed by: DASH REALTY - New
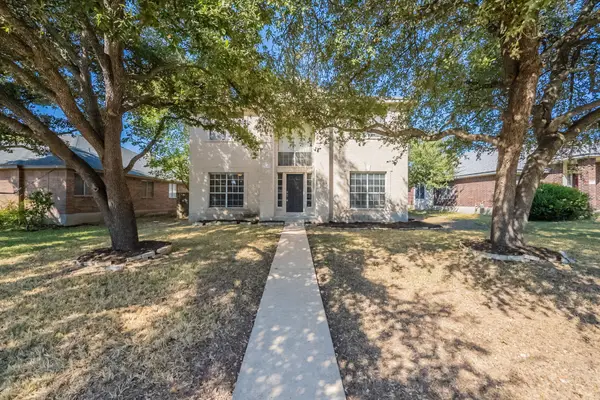 $254,900Active4 beds 3 baths2,312 sq. ft.
$254,900Active4 beds 3 baths2,312 sq. ft.1114 Black Locust Dr, Pflugerville, TX 78660
MLS# 6556127Listed by: MAINSTAY BROKERAGE LLC - New
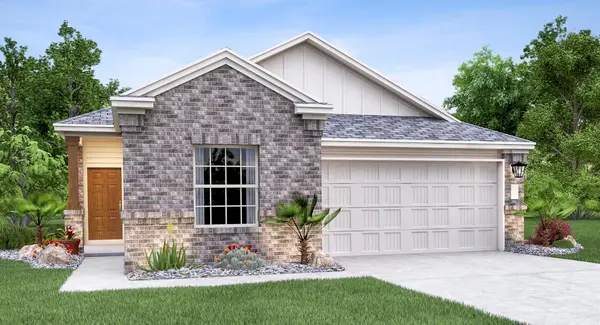 $380,000Active4 beds 2 baths1,815 sq. ft.
$380,000Active4 beds 2 baths1,815 sq. ft.18027 Cedar Waxwing Way, Pflugerville, TX 78660
MLS# 2031934Listed by: MARTI REALTY GROUP - New
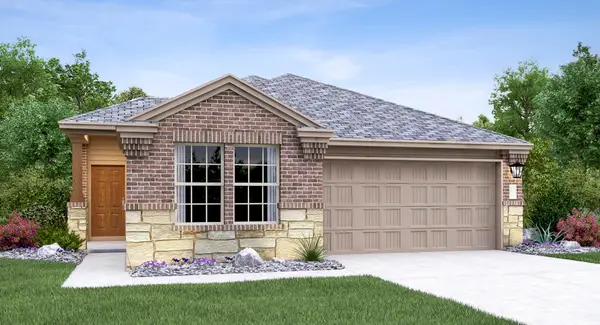 $372,000Active4 beds 2 baths1,815 sq. ft.
$372,000Active4 beds 2 baths1,815 sq. ft.177721 Sagethrasher Dr, Pflugerville, TX 78660
MLS# 4775575Listed by: MARTI REALTY GROUP - New
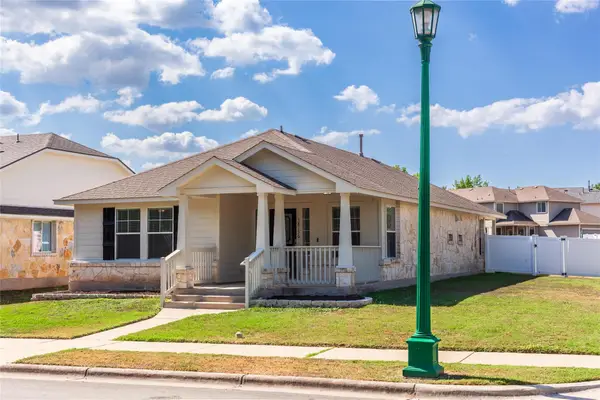 $310,000Active3 beds 2 baths1,378 sq. ft.
$310,000Active3 beds 2 baths1,378 sq. ft.18136 Great Basin Ave, Round Rock, TX 78660
MLS# 2671949Listed by: BEYCOME BROKERAGE REALTY LLC - New
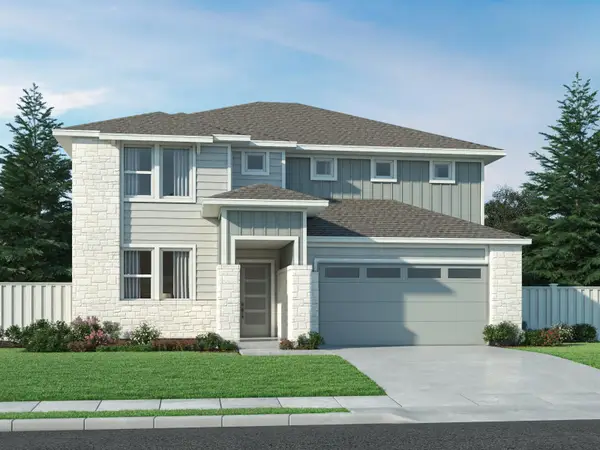 $566,820Active5 beds 3 baths2,981 sq. ft.
$566,820Active5 beds 3 baths2,981 sq. ft.17012 Lomond Way, Pflugerville, TX 78660
MLS# 2231818Listed by: MERITAGE HOMES REALTY
