806 Sawbuck Dr, Pflugerville, TX 78660
Local realty services provided by:ERA Experts
Listed by:kristin kreisel
Office:compass re texas, llc.
MLS#:9987620
Source:ACTRIS
Price summary
- Price:$350,000
- Price per sq. ft.:$210.21
- Monthly HOA dues:$29.17
About this home
Assumable loan! 4.155%! Enjoy peaceful suburban living in the Landings at Wells Branch in Pflugerville. This friendly neighborhood features newer homes, sidewalks, a nearby park, playground, and sports court—just a short walk from your doorstep. This inviting two-story home offers great curb appeal with a brick exterior, stylish garage door, and tidy landscaping. Inside, you’ll find 3 bedrooms, 2.5 baths, and a connected layout between the living room and eat-in kitchen. The spacious living room gets great natural light and features soft carpeting, while the kitchen includes vinyl flooring, plenty of cabinet space with tall uppers, and durable granite countertops. A sunny dining area opens directly to the back patio and large, fenced-in yard—ideal for gatherings, gardening, or play. Upstairs are all three bedrooms, including a roomy primary suite with two closets and an ensuite bath with dual vanities. Whether you're relaxing on the back patio or taking advantage of the nearby amenities, this home offers comfort and convenience. Great location with easy access to Wells Branch Pkwy and I-35—just 3 miles to Downtown Pflugerville, 6 miles to The Domain, and 14 miles to Downtown Austin. Don’t miss out on the opportunity to secure a fabulous suburban lifestyle at this excellent price point, schedule your showing today!
Contact an agent
Home facts
- Year built:2018
- Listing ID #:9987620
- Updated:October 15, 2025 at 06:28 PM
Rooms and interior
- Bedrooms:3
- Total bathrooms:3
- Full bathrooms:2
- Half bathrooms:1
- Living area:1,665 sq. ft.
Heating and cooling
- Cooling:Central
- Heating:Central
Structure and exterior
- Roof:Composition, Shingle
- Year built:2018
- Building area:1,665 sq. ft.
Schools
- High school:John B Connally
- Elementary school:Northwest
Utilities
- Water:Public
- Sewer:Public Sewer
Finances and disclosures
- Price:$350,000
- Price per sq. ft.:$210.21
- Tax amount:$7,821 (2025)
New listings near 806 Sawbuck Dr
- Open Sun, 11am to 1pmNew
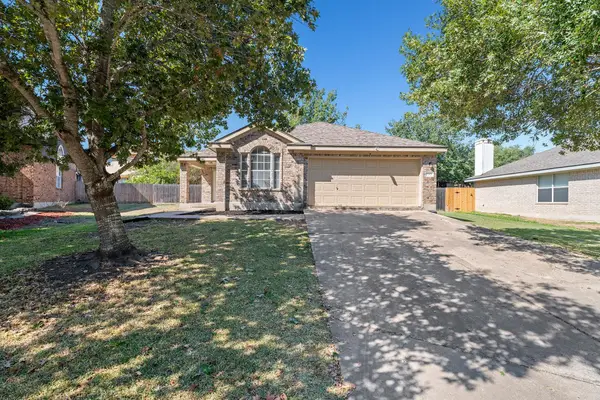 $289,500Active3 beds 2 baths1,242 sq. ft.
$289,500Active3 beds 2 baths1,242 sq. ft.20804 Trotters Ln, Pflugerville, TX 78660
MLS# 6701791Listed by: RUSTIC OAK REAL ESTATE - New
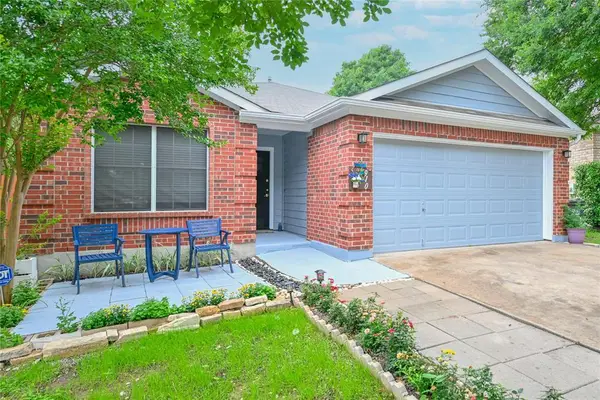 $440,000Active3 beds 2 baths1,750 sq. ft.
$440,000Active3 beds 2 baths1,750 sq. ft.910 Rocking Spur Cv, Pflugerville, TX 78660
MLS# 4170506Listed by: PREMIER COMPASS REALTY - New
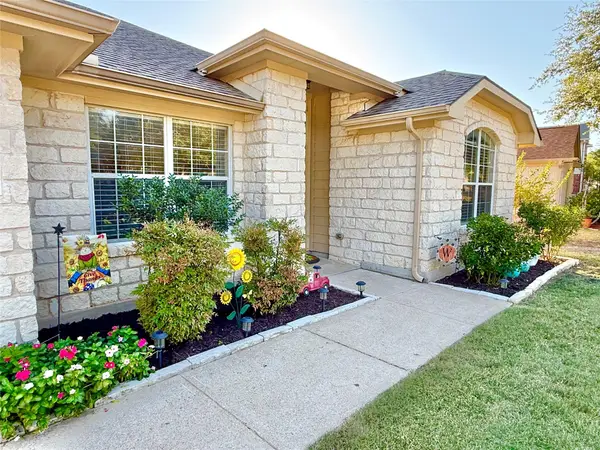 $354,900Active3 beds 2 baths1,826 sq. ft.
$354,900Active3 beds 2 baths1,826 sq. ft.1205 Drake Elm Dr, Pflugerville, TX 78660
MLS# 4038307Listed by: FARRINGTON REALTY - New
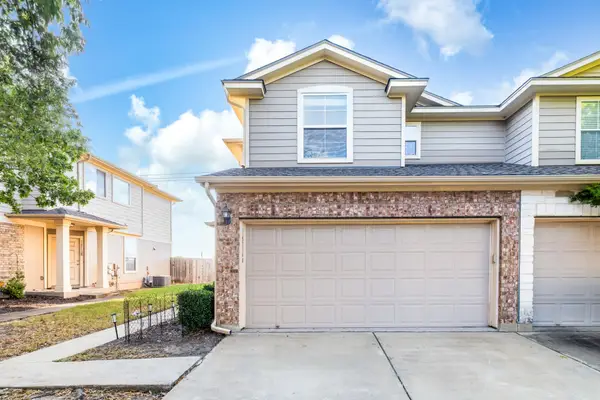 $275,000Active3 beds 3 baths1,296 sq. ft.
$275,000Active3 beds 3 baths1,296 sq. ft.14516 Charles Dickens Dr #A, Pflugerville, TX 78660
MLS# 6925532Listed by: COMPASS RE TEXAS, LLC - New
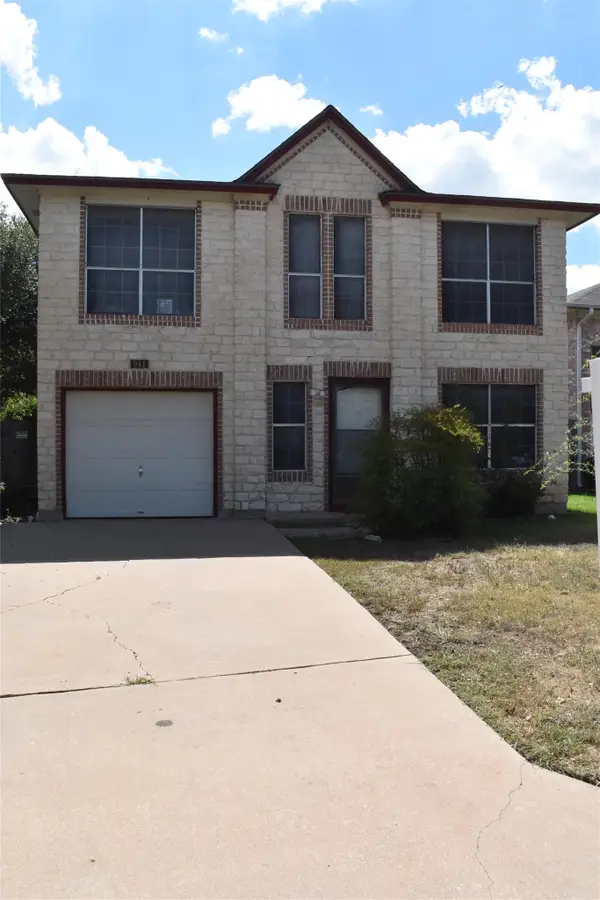 $245,000Active3 beds 3 baths1,267 sq. ft.
$245,000Active3 beds 3 baths1,267 sq. ft.911 Tayside Dr, Pflugerville, TX 78660
MLS# 6997875Listed by: DASH REALTY - New
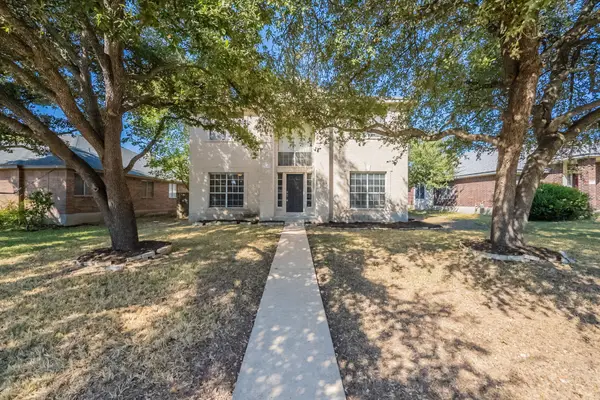 $254,900Active4 beds 3 baths2,312 sq. ft.
$254,900Active4 beds 3 baths2,312 sq. ft.1114 Black Locust Dr, Pflugerville, TX 78660
MLS# 6556127Listed by: MAINSTAY BROKERAGE LLC - New
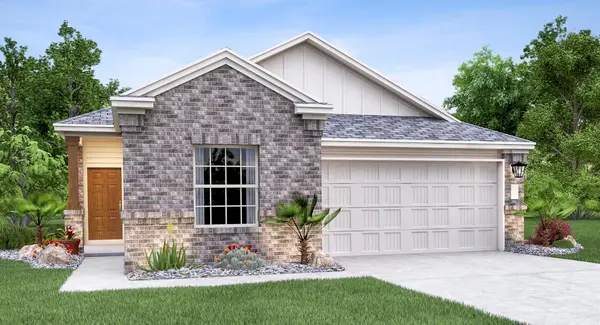 $380,000Active4 beds 2 baths1,815 sq. ft.
$380,000Active4 beds 2 baths1,815 sq. ft.18027 Cedar Waxwing Way, Pflugerville, TX 78660
MLS# 2031934Listed by: MARTI REALTY GROUP - New
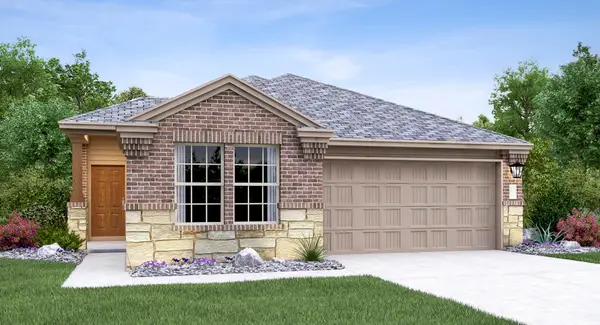 $372,000Active4 beds 2 baths1,815 sq. ft.
$372,000Active4 beds 2 baths1,815 sq. ft.177721 Sagethrasher Dr, Pflugerville, TX 78660
MLS# 4775575Listed by: MARTI REALTY GROUP - New
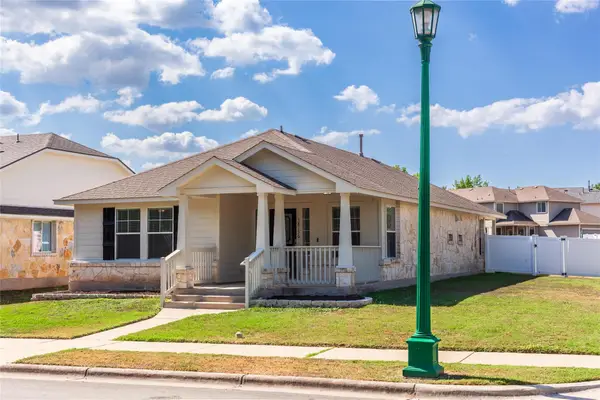 $310,000Active3 beds 2 baths1,378 sq. ft.
$310,000Active3 beds 2 baths1,378 sq. ft.18136 Great Basin Ave, Round Rock, TX 78660
MLS# 2671949Listed by: BEYCOME BROKERAGE REALTY LLC - New
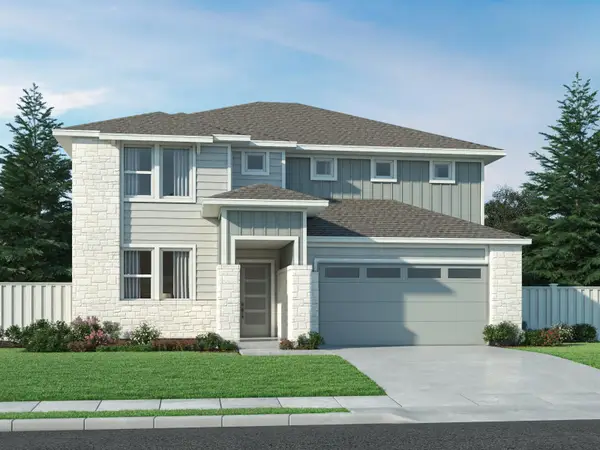 $566,820Active5 beds 3 baths2,981 sq. ft.
$566,820Active5 beds 3 baths2,981 sq. ft.17012 Lomond Way, Pflugerville, TX 78660
MLS# 2231818Listed by: MERITAGE HOMES REALTY
