2 Wexford Court, Piney Point Village, TX 77024
Local realty services provided by:American Real Estate ERA Powered
2 Wexford Court,Piney Point Village, TX 77024
$5,595,000
- 5 Beds
- 8 Baths
- 8,878 sq. ft.
- Single family
- Active
Upcoming open houses
- Sun, Sep 2801:00 pm - 03:00 pm
Listed by:sharon ballas
Office:greenwood king properties - voss office
MLS#:91618804
Source:HARMLS
Price summary
- Price:$5,595,000
- Price per sq. ft.:$630.21
- Monthly HOA dues:$58.33
About this home
This sprawling estate in the heart of Piney Point Village offers exceptional luxury living on a magnificent 40,014SQFT (HCAD) lot crowned by a stunning old growth oak tree. Discover a residence designed for both grand entertaining & comfortable living. The impressive floor plan features grand-scale formal living & dining rooms & a richly paneled study. The heart of the home boasts a large kitchen, breakfast room & welcoming family room. The luxurious primary bedroom retreat is conveniently located downstairs, complete w/ a marble bath & fabulous custom closet. Additional bedroom down. ELEVATOR. Upstairs, find entertainment options including media room w/ bar/kitchenette & spacious game room w/ abundant storage. Large cedar closet. Hardwood floors. The resort-style grounds feature a refreshing pool & spa, extensive covered porches, pergola & POOL HOUSE for the ultimate in outdoor entertaining. 4-car garage, gated parking, porte-cochere & circular driveway. All in a premier location!
Contact an agent
Home facts
- Year built:1995
- Listing ID #:91618804
- Updated:September 28, 2025 at 09:14 PM
Rooms and interior
- Bedrooms:5
- Total bathrooms:8
- Full bathrooms:5
- Half bathrooms:3
- Living area:8,878 sq. ft.
Heating and cooling
- Cooling:Central Air, Electric, Zoned
- Heating:Central, Gas, Zoned
Structure and exterior
- Roof:Composition
- Year built:1995
- Building area:8,878 sq. ft.
- Lot area:0.92 Acres
Schools
- High school:MEMORIAL HIGH SCHOOL (SPRING BRANCH)
- Middle school:SPRING BRANCH MIDDLE SCHOOL (SPRING BRANCH)
- Elementary school:MEMORIAL DRIVE ELEMENTARY SCHOOL
Utilities
- Sewer:Public Sewer
Finances and disclosures
- Price:$5,595,000
- Price per sq. ft.:$630.21
- Tax amount:$55,523 (2024)
New listings near 2 Wexford Court
- New
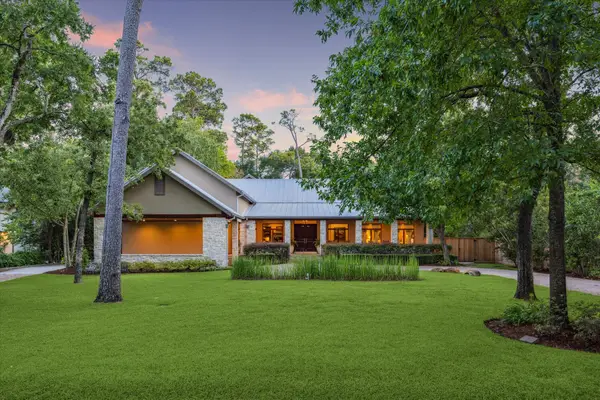 $5,595,000Active6 beds 10 baths10,214 sq. ft.
$5,595,000Active6 beds 10 baths10,214 sq. ft.354 Piney Point Road, Houston, TX 77024
MLS# 59639708Listed by: COMPASS RE TEXAS, LLC - HOUSTON  $7,350,000Active6 beds 9 baths9,175 sq. ft.
$7,350,000Active6 beds 9 baths9,175 sq. ft.252 Piney Point Road, Houston, TX 77024
MLS# 74580607Listed by: BETH WOLFF REALTORS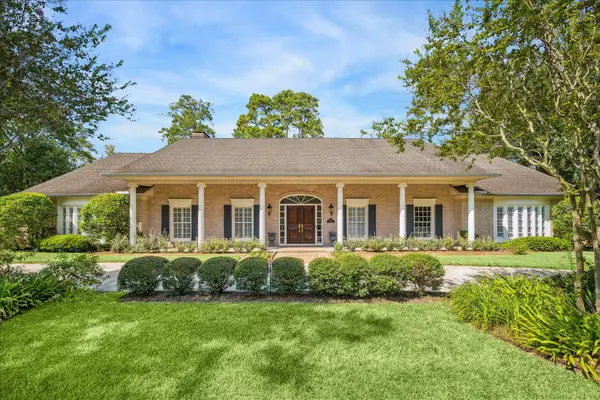 $2,695,000Active5 beds 4 baths3,887 sq. ft.
$2,695,000Active5 beds 4 baths3,887 sq. ft.11340 Holidan Way, Piney Point Village, TX 77024
MLS# 22579841Listed by: COMPASS RE TEXAS, LLC - HOUSTON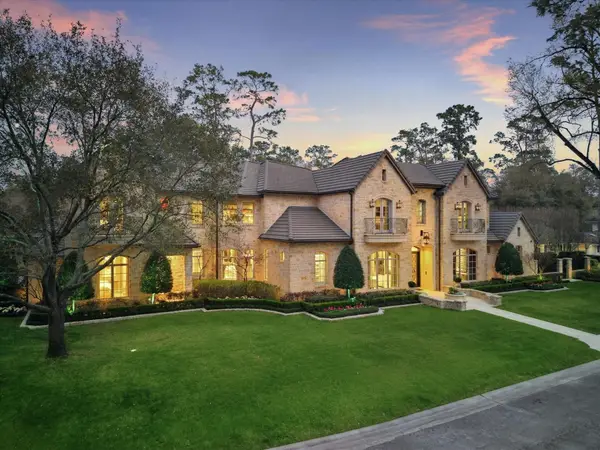 $8,850,000Active6 beds 10 baths9,453 sq. ft.
$8,850,000Active6 beds 10 baths9,453 sq. ft.220 Merrie Way, Houston, TX 77024
MLS# 28735049Listed by: COMPASS RE TEXAS, LLC - HOUSTON- Open Sun, 2 to 4pm
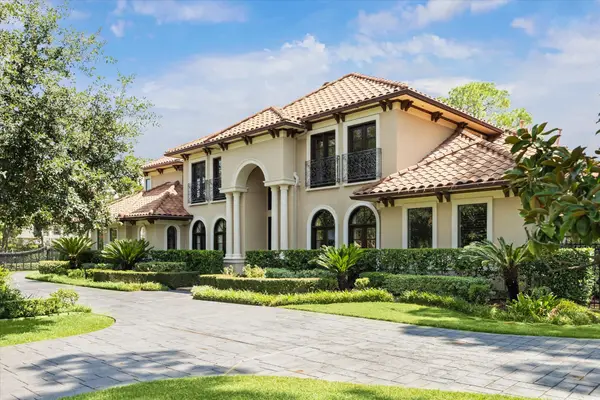 $3,625,000Active5 beds 6 baths6,876 sq. ft.
$3,625,000Active5 beds 6 baths6,876 sq. ft.570 Lanecrest Lane, Houston, TX 77024
MLS# 31585463Listed by: MARTHA TURNER SOTHEBY'S INTERNATIONAL REALTY  $4,195,000Active5 beds 7 baths7,114 sq. ft.
$4,195,000Active5 beds 7 baths7,114 sq. ft.8 Jeffers Court, Houston, TX 77024
MLS# 25618527Listed by: MARTHA TURNER SOTHEBY'S INTERNATIONAL REALTY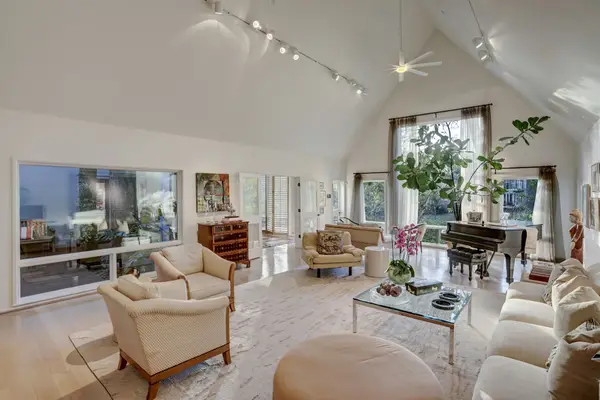 $2,995,000Active4 beds 6 baths6,366 sq. ft.
$2,995,000Active4 beds 6 baths6,366 sq. ft.2003 Arrowwood Circle N, Houston, TX 77063
MLS# 12543016Listed by: MARTHA TURNER SOTHEBY'S INTERNATIONAL REALTY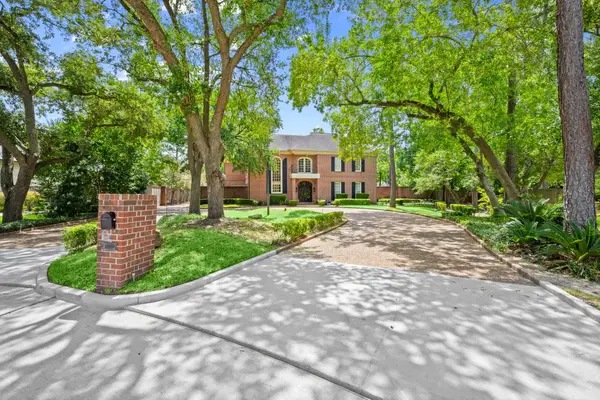 $3,400,000Active6 beds 9 baths10,321 sq. ft.
$3,400,000Active6 beds 9 baths10,321 sq. ft.11305 Green Vale Drive, Piney Point Village, TX 77024
MLS# 81748133Listed by: SEGUE REAL ESTATE GROUP $4,995,000Active5 beds 7 baths7,658 sq. ft.
$4,995,000Active5 beds 7 baths7,658 sq. ft.247 Piney Point Road, Piney Point Village, TX 77024
MLS# 11775632Listed by: GREENWOOD KING PROPERTIES - VOSS OFFICE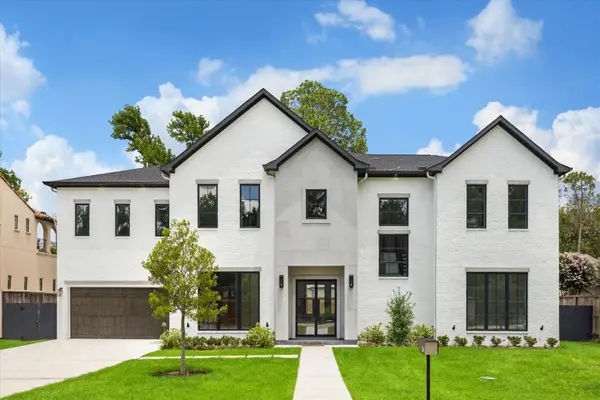 $3,843,000Active5 beds 8 baths6,405 sq. ft.
$3,843,000Active5 beds 8 baths6,405 sq. ft.534 Lanecrest Lane, Houston, TX 77024
MLS# 65644380Listed by: HOMESMART
