443 Gingham Drive, Piney Point Village, TX 77024
Local realty services provided by:American Real Estate ERA Powered
443 Gingham Drive,Piney Point Village, TX 77024
$6,295,000
- 6 Beds
- 9 Baths
- 8,982 sq. ft.
- Single family
- Active
Listed by:diane kingshill
Office:martha turner sotheby's international realty
MLS#:15333152
Source:HARMLS
Price summary
- Price:$6,295,000
- Price per sq. ft.:$700.85
About this home
Turnkey luxury awaits in this brand-new elevator-ready Memorial Villages masterpiece featuring an expansive layout, premium finishes, and a deluxe outdoor space. Inside the 8,982 SF showplace, tall ceilings and designer lighting soar above large-format porcelain floors, upscale millwork and walls of windows. Relax and entertain in formal living and dining rooms surrounded by a wet bar, wine room, butler’s pantry, gourmet kitchen and separate catering kitchen. Outside, marble pavers usher you past the pool, spa, summer kitchen and bath. The palatial owner’s suite dazzles with a sitting room, morning bar, balcony, massive custom closet, and an en suite spa bathroom anchored by a dramatic wet room with two showers and a freestanding soaking tub. Secondary suites boast custom closets and upscale private baths, while a large game room and media room add living space. Mudroom, utility rooms, generator, speakers, smart home controls, a motor court, two garages, and more.
Contact an agent
Home facts
- Year built:2025
- Listing ID #:15333152
- Updated:October 06, 2025 at 05:09 PM
Rooms and interior
- Bedrooms:6
- Total bathrooms:9
- Full bathrooms:7
- Half bathrooms:2
- Living area:8,982 sq. ft.
Heating and cooling
- Cooling:Central Air, Electric
- Heating:Central, Gas
Structure and exterior
- Roof:Composition
- Year built:2025
- Building area:8,982 sq. ft.
Schools
- High school:MEMORIAL HIGH SCHOOL (SPRING BRANCH)
- Middle school:SPRING BRANCH MIDDLE SCHOOL (SPRING BRANCH)
- Elementary school:MEMORIAL DRIVE ELEMENTARY SCHOOL
Utilities
- Sewer:Public Sewer
Finances and disclosures
- Price:$6,295,000
- Price per sq. ft.:$700.85
New listings near 443 Gingham Drive
- New
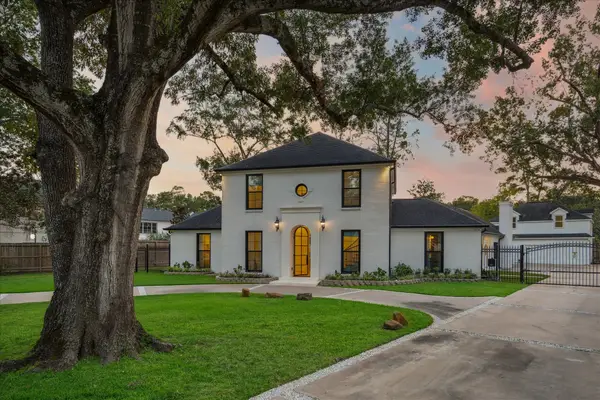 $3,250,000Active3 beds 5 baths4,311 sq. ft.
$3,250,000Active3 beds 5 baths4,311 sq. ft.1 Chuckanut Lane, Houston, TX 77024
MLS# 14494462Listed by: COMPASS RE TEXAS, LLC - HOUSTON 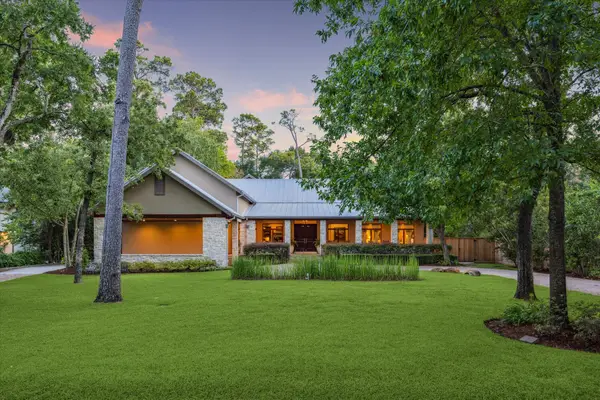 $5,595,000Active6 beds 10 baths10,214 sq. ft.
$5,595,000Active6 beds 10 baths10,214 sq. ft.354 Piney Point Road, Houston, TX 77024
MLS# 59639708Listed by: COMPASS RE TEXAS, LLC - HOUSTON $6,950,000Active6 beds 9 baths9,175 sq. ft.
$6,950,000Active6 beds 9 baths9,175 sq. ft.252 Piney Point Road, Houston, TX 77024
MLS# 74580607Listed by: BETH WOLFF REALTORS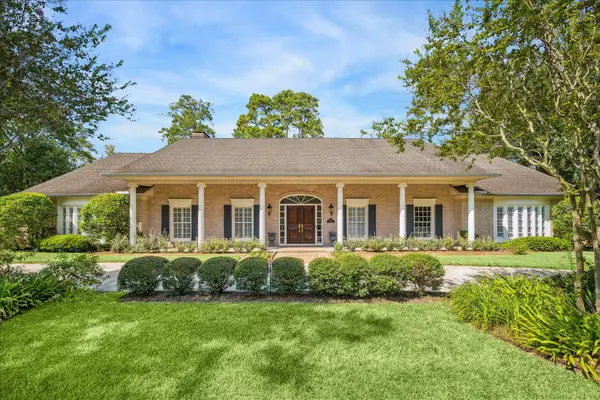 $2,695,000Pending5 beds 4 baths3,887 sq. ft.
$2,695,000Pending5 beds 4 baths3,887 sq. ft.11340 Holidan Way, Piney Point Village, TX 77024
MLS# 22579841Listed by: COMPASS RE TEXAS, LLC - HOUSTON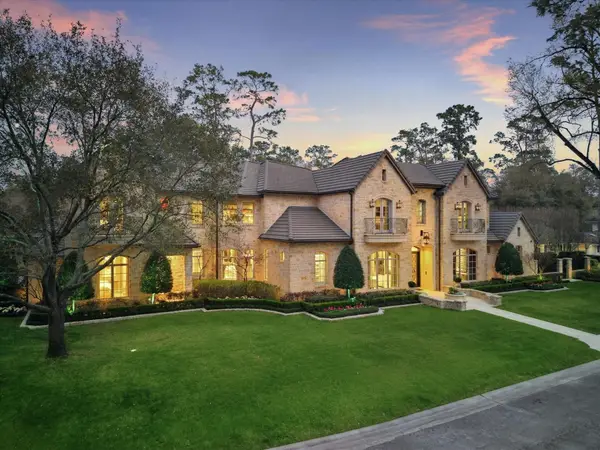 $8,850,000Active6 beds 10 baths9,453 sq. ft.
$8,850,000Active6 beds 10 baths9,453 sq. ft.220 Merrie Way, Houston, TX 77024
MLS# 28735049Listed by: COMPASS RE TEXAS, LLC - HOUSTON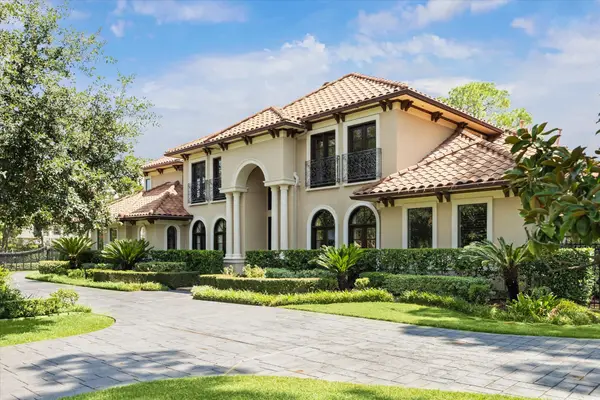 $3,625,000Active5 beds 6 baths6,876 sq. ft.
$3,625,000Active5 beds 6 baths6,876 sq. ft.570 Lanecrest Lane, Houston, TX 77024
MLS# 31585463Listed by: MARTHA TURNER SOTHEBY'S INTERNATIONAL REALTY $4,195,000Active5 beds 7 baths7,114 sq. ft.
$4,195,000Active5 beds 7 baths7,114 sq. ft.8 Jeffers Court, Houston, TX 77024
MLS# 25618527Listed by: MARTHA TURNER SOTHEBY'S INTERNATIONAL REALTY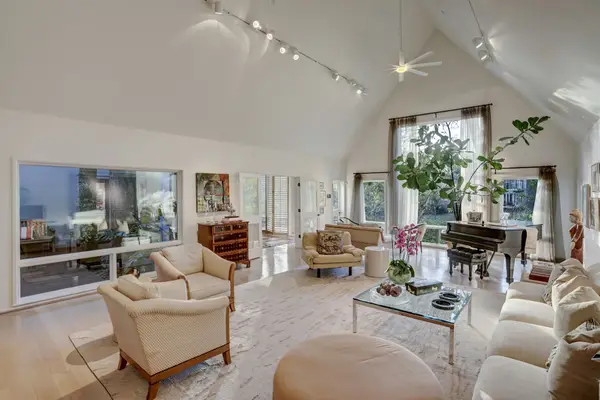 $2,995,000Active4 beds 6 baths6,366 sq. ft.
$2,995,000Active4 beds 6 baths6,366 sq. ft.2003 Arrowwood Circle N, Houston, TX 77063
MLS# 12543016Listed by: MARTHA TURNER SOTHEBY'S INTERNATIONAL REALTY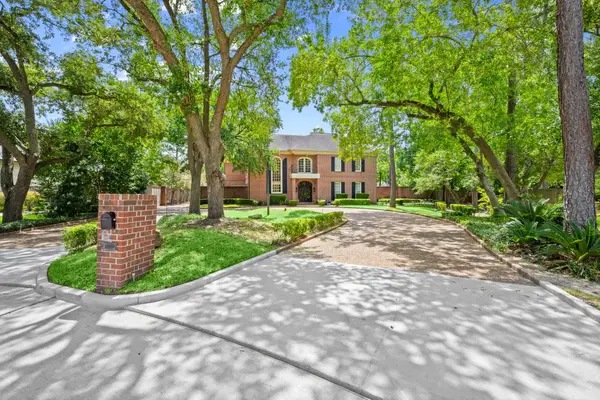 $3,400,000Active6 beds 9 baths10,321 sq. ft.
$3,400,000Active6 beds 9 baths10,321 sq. ft.11305 Green Vale Drive, Piney Point Village, TX 77024
MLS# 81748133Listed by: SEGUE REAL ESTATE GROUP $4,995,000Active5 beds 7 baths7,658 sq. ft.
$4,995,000Active5 beds 7 baths7,658 sq. ft.247 Piney Point Road, Piney Point Village, TX 77024
MLS# 11775632Listed by: GREENWOOD KING PROPERTIES - VOSS OFFICE
