1121 Lakestream Drive, Plano, TX 75075
Local realty services provided by:ERA Steve Cook & Co, Realtors
Upcoming open houses
- Sat, Oct 0402:00 pm - 04:00 pm
Listed by:john richardson817-657-5173
Office:inc realty, llc.
MLS#:21076095
Source:GDAR
Price summary
- Price:$629,999
- Price per sq. ft.:$180.77
About this home
4-Bedroom Home with Primary Suite Down, 3 Living Areas & Gated Drive – Plano ISD.
Just steps from Chisholm Trail, this spacious 4-bedroom home offers an excellent floorplan in a highly desirable location. The primary suite is conveniently located downstairs, with three additional bedrooms upstairs. Inside, three separate living areas provide flexibility for entertaining, a home office, or a game room.
The home maintains its original finishes, giving buyers the opportunity to update and personalize to their taste. Carpet runs throughout, and the layout is both functional and inviting.
A rear-entry garage and gated driveway provide added privacy and security, while the backyard offers plenty of room to enjoy outdoor living. All of this in Plano ISD, close to trails, parks, shopping, and schools.'
There is a pool table in the home that will be included in the sale
Contact an agent
Home facts
- Year built:1992
- Listing ID #:21076095
- Added:1 day(s) ago
- Updated:October 03, 2025 at 09:47 PM
Rooms and interior
- Bedrooms:4
- Total bathrooms:4
- Full bathrooms:3
- Half bathrooms:1
- Living area:3,485 sq. ft.
Heating and cooling
- Cooling:Central Air
- Heating:Central
Structure and exterior
- Roof:Composition
- Year built:1992
- Building area:3,485 sq. ft.
- Lot area:0.22 Acres
Schools
- High school:Clark
- Middle school:Carpenter
- Elementary school:Harrington
Finances and disclosures
- Price:$629,999
- Price per sq. ft.:$180.77
- Tax amount:$9,310
New listings near 1121 Lakestream Drive
- New
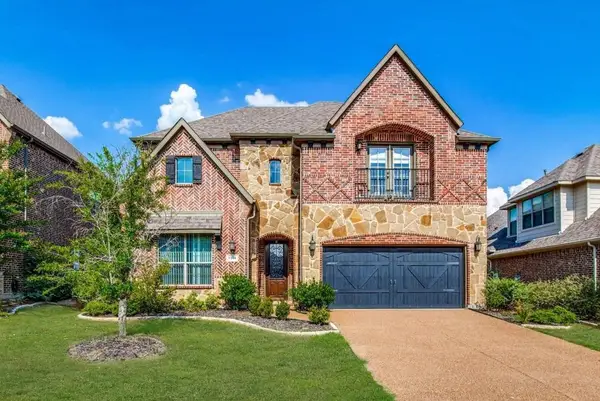 $811,000Active5 beds 5 baths3,744 sq. ft.
$811,000Active5 beds 5 baths3,744 sq. ft.1108 Melcer Street, Plano, TX 75074
MLS# 21077695Listed by: COLDWELL BANKER REALTY - New
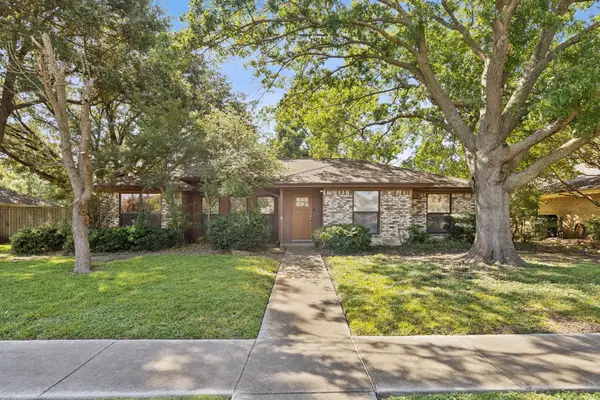 $342,000Active3 beds 2 baths1,864 sq. ft.
$342,000Active3 beds 2 baths1,864 sq. ft.4016 Medina Drive, Plano, TX 75074
MLS# 21077787Listed by: COMPASS RE TEXAS, LLC - New
 $950,000Active4 beds 4 baths3,429 sq. ft.
$950,000Active4 beds 4 baths3,429 sq. ft.6420 Willowdale Drive, Plano, TX 75093
MLS# 21077594Listed by: KELLER WILLIAMS REALTY DPR - New
 $670,000Active4 beds 3 baths3,345 sq. ft.
$670,000Active4 beds 3 baths3,345 sq. ft.8004 Liebert Drive, Plano, TX 75024
MLS# 21077617Listed by: KELLER WILLIAMS REALTY - New
 $538,999Active3 beds 4 baths2,346 sq. ft.
$538,999Active3 beds 4 baths2,346 sq. ft.3012 Monford Drive, Plano, TX 75074
MLS# 21077625Listed by: MATHEW ANDERSON - New
 $369,000Active4 beds 2 baths1,573 sq. ft.
$369,000Active4 beds 2 baths1,573 sq. ft.3352 Tarkio Road, Plano, TX 75074
MLS# 21076819Listed by: DECORATIVE REAL ESTATE - New
 $384,999Active3 beds 2 baths1,812 sq. ft.
$384,999Active3 beds 2 baths1,812 sq. ft.2412 Flagstone Drive, Plano, TX 75075
MLS# 21077361Listed by: BHHS PREMIER PROPERTIES - New
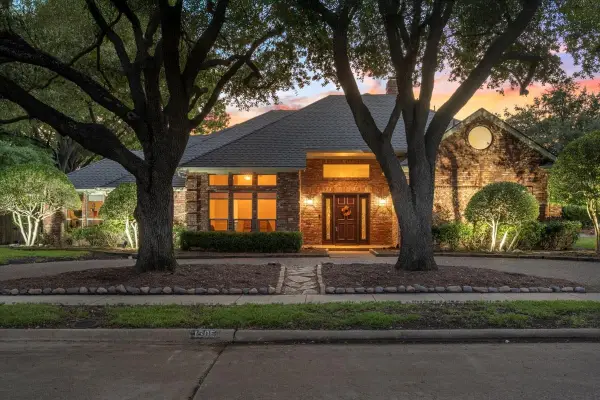 $795,000Active4 beds 3 baths2,888 sq. ft.
$795,000Active4 beds 3 baths2,888 sq. ft.1305 Thistledown Drive, Plano, TX 75093
MLS# 21077417Listed by: DOUGLAS ELLIMAN REAL ESTATE - New
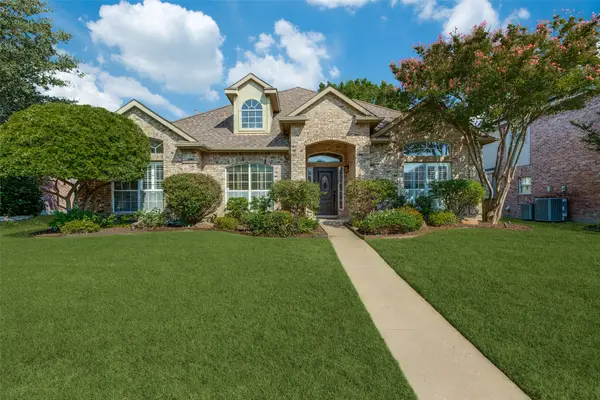 $449,900Active3 beds 2 baths2,297 sq. ft.
$449,900Active3 beds 2 baths2,297 sq. ft.1429 Newbury Lane, Plano, TX 75025
MLS# 21072228Listed by: EBBY HALLIDAY, REALTORS - New
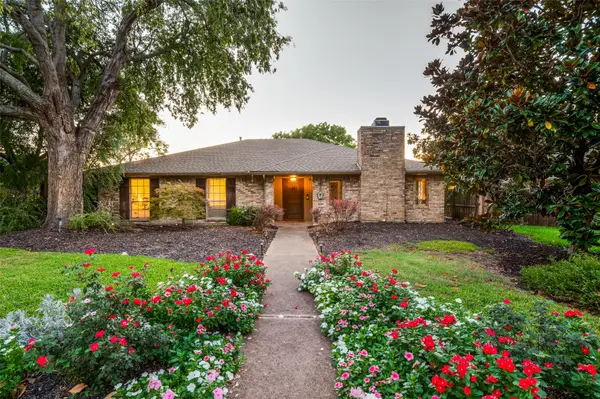 $585,000Active4 beds 3 baths2,144 sq. ft.
$585,000Active4 beds 3 baths2,144 sq. ft.2005 Florence Drive, Plano, TX 75093
MLS# 21072732Listed by: KELLER WILLIAMS REALTY DPR
