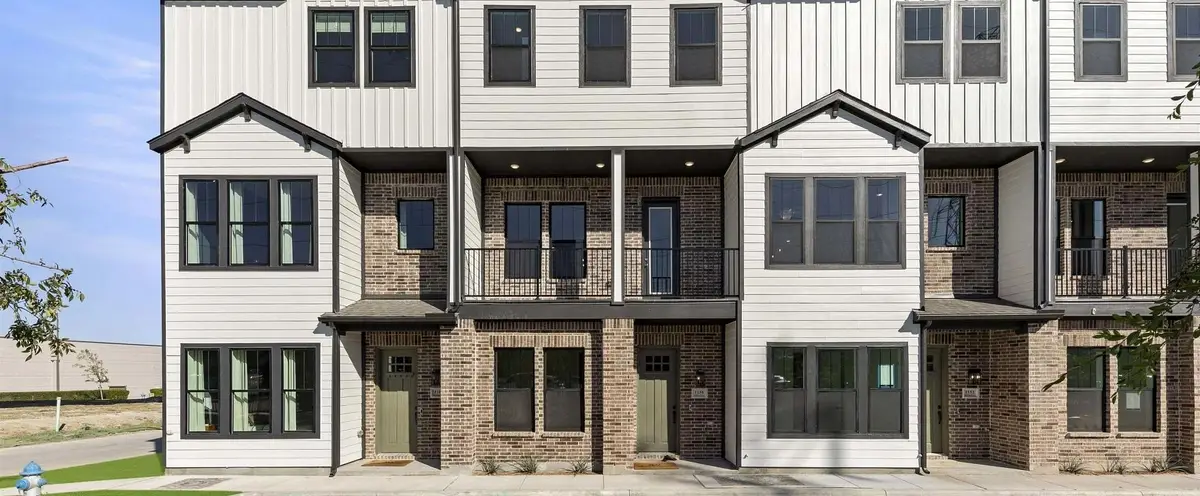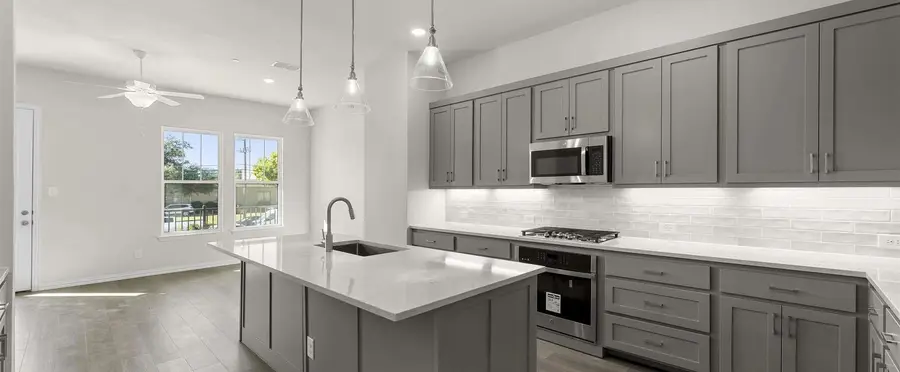1156 Stallion Drive, Plano, TX 75075
Local realty services provided by:ERA Courtyard Real Estate



1156 Stallion Drive,Plano, TX 75075
$537,000
- 4 Beds
- 5 Baths
- 2,329 sq. ft.
- Townhouse
- Active
Upcoming open houses
- Tue, Aug 1910:30 am - 05:30 pm
- Wed, Aug 2010:30 am - 05:30 pm
- Thu, Aug 2110:30 am - 05:30 pm
- Fri, Aug 2210:30 am - 05:30 pm
- Sat, Aug 2310:30 am - 05:30 pm
- Sun, Aug 2412:30 pm - 05:30 pm
Listed by:ben caballero888-872-6006
Office:homesusa.com
MLS#:21022322
Source:GDAR
Price summary
- Price:$537,000
- Price per sq. ft.:$230.57
- Monthly HOA dues:$179.67
About this home
MLS# 21022322- Built by Ashton Woods Homes - Ready Now! ~ Private Balcony on Second Floor!New three-story townhome by Ashton Woods nestled within the highly amenitized community of Collin Creek. Featuring the Milan collection, this home greets you with a foyer and a welcoming and spacious secondary bedroom. The second floor boasts an open-concept living space designed for modern living and entertaining. The upgraded kitchen is a chef's delight, featuring elegant countertops, stylish pendant lighting, and a convenient eat-in bar top island. Adjacent to the kitchen, is an additional secondary bedroom and bathroom with a walk in shower, ideal for hosting guests! Ascend to the third floor to find the luxurious primary suite offering a private bathroom that showcases double vanities and an ample walk-in closet, an additional secondary bedroom and full bathroom, and the laundry room all connected by a versatile loft area, creating your own personal haven. Experience refined living in a community that blends luxury with comfort.
Contact an agent
Home facts
- Year built:2025
- Listing Id #:21022322
- Added:13 day(s) ago
- Updated:August 18, 2025 at 05:43 PM
Rooms and interior
- Bedrooms:4
- Total bathrooms:5
- Full bathrooms:4
- Half bathrooms:1
- Living area:2,329 sq. ft.
Heating and cooling
- Cooling:Attic Fan, Central Air, Electric, Zoned
- Heating:Central, Humidity Control, Natural Gas, Zoned
Structure and exterior
- Roof:Composition
- Year built:2025
- Building area:2,329 sq. ft.
- Lot area:0.02 Acres
Schools
- High school:Vines
- Middle school:Wilson
- Elementary school:Sigler
Finances and disclosures
- Price:$537,000
- Price per sq. ft.:$230.57
New listings near 1156 Stallion Drive
- New
 $488,000Active3 beds 3 baths1,557 sq. ft.
$488,000Active3 beds 3 baths1,557 sq. ft.713 Kerrville Lane, Plano, TX 75075
MLS# 21035787Listed by: HOMESUSA.COM - New
 $397,500Active3 beds 2 baths1,891 sq. ft.
$397,500Active3 beds 2 baths1,891 sq. ft.1608 Belgrade Drive, Plano, TX 75023
MLS# 20998547Listed by: SALAS OF DALLAS HOMES - Open Sat, 3 to 5pmNew
 $685,000Active4 beds 4 baths2,981 sq. ft.
$685,000Active4 beds 4 baths2,981 sq. ft.3829 Elgin Drive, Plano, TX 75025
MLS# 21032833Listed by: KELLER WILLIAMS FRISCO STARS - New
 $415,000Active3 beds 2 baths1,694 sq. ft.
$415,000Active3 beds 2 baths1,694 sq. ft.1604 Stockton Trail, Plano, TX 75023
MLS# 21029336Listed by: CITIWIDE PROPERTIES CORP. - New
 $375,000Active3 beds 2 baths1,750 sq. ft.
$375,000Active3 beds 2 baths1,750 sq. ft.1304 Oakhill Drive, Plano, TX 75075
MLS# 21034583Listed by: NEW CENTURY REAL ESTATE - New
 $350,000Active3 beds 2 baths1,618 sq. ft.
$350,000Active3 beds 2 baths1,618 sq. ft.3505 Claymore Drive, Plano, TX 75075
MLS# 21031457Listed by: ELITE4REALTY, LLC - New
 $350,000Active4 beds 2 baths1,783 sq. ft.
$350,000Active4 beds 2 baths1,783 sq. ft.1617 Spanish Trail, Plano, TX 75023
MLS# 21034459Listed by: EBBY HALLIDAY, REALTORS - Open Sun, 3 to 5pmNew
 $375,000Active3 beds 3 baths1,569 sq. ft.
$375,000Active3 beds 3 baths1,569 sq. ft.933 Brookville Court, Plano, TX 75074
MLS# 21034140Listed by: CRESCENT REALTY GROUP - New
 $580,000Active4 beds 3 baths2,389 sq. ft.
$580,000Active4 beds 3 baths2,389 sq. ft.4049 Desert Mountain Drive, Plano, TX 75093
MLS# 21027494Listed by: EBBY HALLIDAY REALTORS - New
 $768,000Active4 beds 4 baths3,837 sq. ft.
$768,000Active4 beds 4 baths3,837 sq. ft.2905 White Dove Drive, Plano, TX 75093
MLS# 21034328Listed by: U PROPERTY MANAGEMENT
