1304 Ursula Court, Plano, TX 75075
Local realty services provided by:ERA Steve Cook & Co, Realtors
Listed by:deborah mabry
Office:wm realty tx llc.
MLS#:21028978
Source:GDAR
Price summary
- Price:$470,000
- Price per sq. ft.:$175.24
About this home
Gorgeous soft contemporary home located in the highly desirable Parkview neighborhood in Northwest Plano,
perfectly situated in a cul de sac in a beautiful, established subdivision.
Offering 3 spacious bedrooms, all located on the first floor, 2.1 baths, 2 living and a loft upstairs, this home is great for family gatherings!
First living area has a decorative gas fireplace with vaulted ceilings and recessed lighting, open to the second living space featuring French doors accessing the backyard. The generous kitchen is saturated in natural sunlight and open to the breakfast area. Sleek Whirlpool appliances, granite counters, convenient island upgraded with granite and an electric cooktop , commercial grade exhaust, dual sinks, dishwasher, microwave, upgraded windows, and ample storage. The Texas sized primary bedroom boasts upgraded windows, a sitting area, ensuite bath, deep soaking tub, fantastic shower with body sprays, granite counters, dual sinks, built in shelves and two large walk in closets. Convenient rear drive with alley access and an extended driveway! Great home in a great area of Plano!
Contact an agent
Home facts
- Year built:1980
- Listing ID #:21028978
- Added:64 day(s) ago
- Updated:October 09, 2025 at 11:47 AM
Rooms and interior
- Bedrooms:3
- Total bathrooms:3
- Full bathrooms:2
- Half bathrooms:1
- Living area:2,682 sq. ft.
Heating and cooling
- Cooling:Ceiling Fans, Central Air, Electric
- Heating:Central, Natural Gas
Structure and exterior
- Roof:Composition
- Year built:1980
- Building area:2,682 sq. ft.
- Lot area:0.19 Acres
Schools
- High school:Clark
- Middle school:Carpenter
- Elementary school:Harrington
Finances and disclosures
- Price:$470,000
- Price per sq. ft.:$175.24
- Tax amount:$8,100
New listings near 1304 Ursula Court
- New
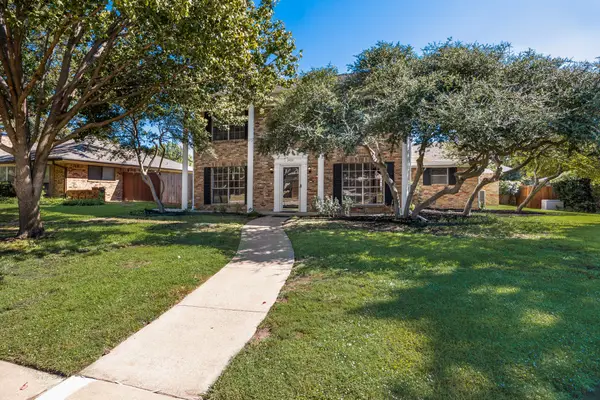 $550,000Active4 beds 3 baths2,242 sq. ft.
$550,000Active4 beds 3 baths2,242 sq. ft.2404 Heather Hill Lane, Plano, TX 75075
MLS# 21083599Listed by: KELLER WILLIAMS ROCKWALL - New
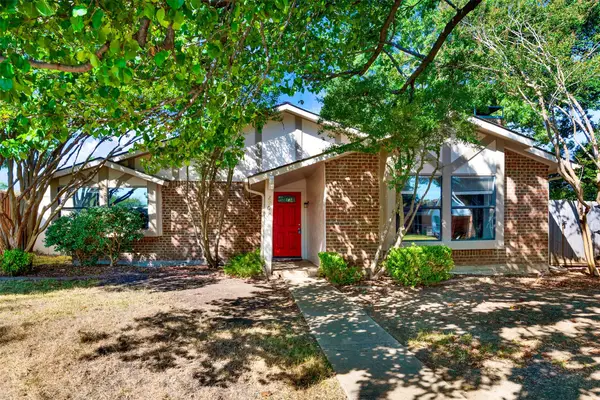 $375,000Active3 beds 2 baths1,484 sq. ft.
$375,000Active3 beds 2 baths1,484 sq. ft.2905 Jesters Court, Plano, TX 75074
MLS# 21041962Listed by: KELLER WILLIAMS REALTY DPR - New
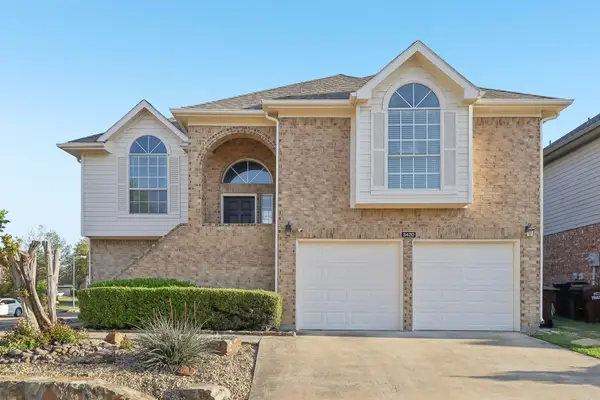 $479,000Active4 beds 3 baths2,112 sq. ft.
$479,000Active4 beds 3 baths2,112 sq. ft.3420 Grenoble Court, Plano, TX 75023
MLS# 21081938Listed by: EXP REALTY - New
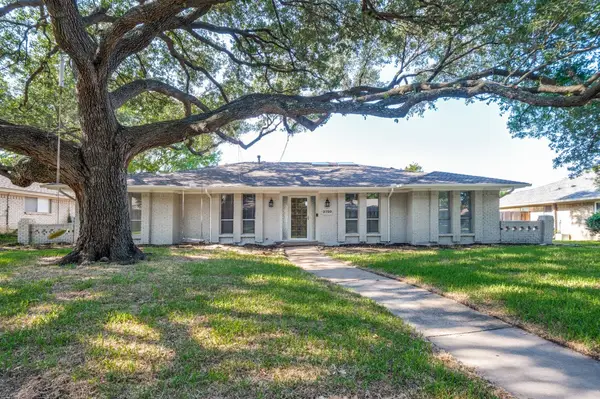 $485,000Active4 beds 3 baths2,123 sq. ft.
$485,000Active4 beds 3 baths2,123 sq. ft.2720 Grandview Drive, Plano, TX 75075
MLS# 21087528Listed by: CENTRAL METRO REALTY - New
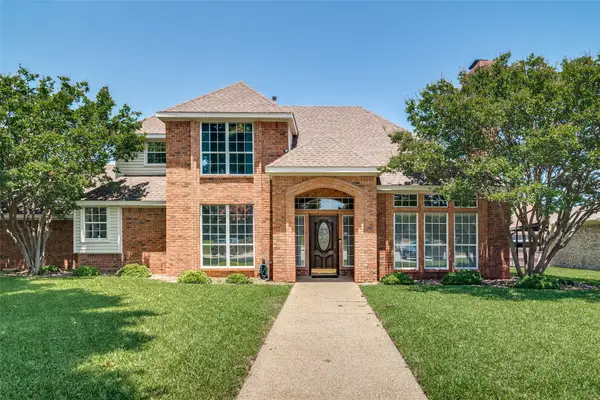 $580,000Active4 beds 3 baths2,357 sq. ft.
$580,000Active4 beds 3 baths2,357 sq. ft.3709 Churchill Court, Plano, TX 75075
MLS# 20960427Listed by: EBBY HALLIDAY, REALTORS - New
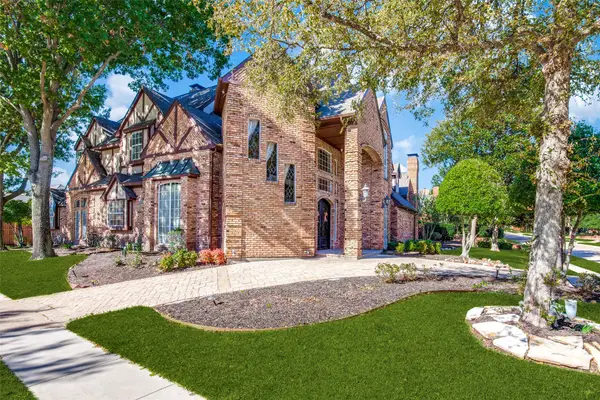 $999,900Active4 beds 5 baths4,507 sq. ft.
$999,900Active4 beds 5 baths4,507 sq. ft.3400 Snidow Drive, Plano, TX 75025
MLS# 21086022Listed by: COOPER LAND COMPANY - New
 $455,000Active3 beds 2 baths2,207 sq. ft.
$455,000Active3 beds 2 baths2,207 sq. ft.2313 Daybreak Trail, Plano, TX 75093
MLS# 21086554Listed by: WM REALTY TX LLC - New
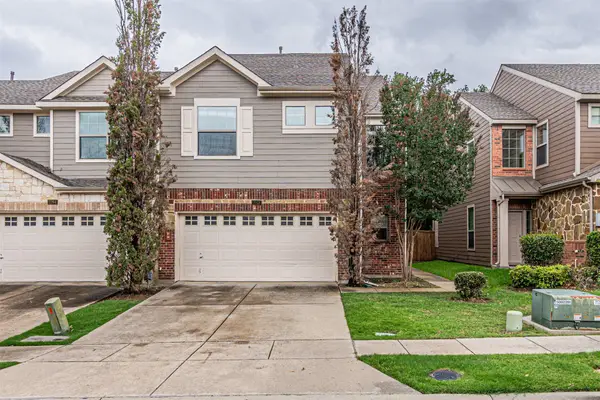 $354,000Active3 beds 3 baths1,909 sq. ft.
$354,000Active3 beds 3 baths1,909 sq. ft.2268 Fletcher Trail, Plano, TX 75025
MLS# 21084745Listed by: KELLER WILLIAMS CENTRAL - New
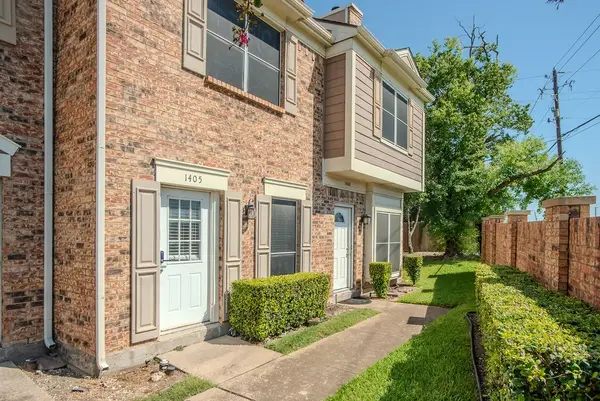 $189,999Active2 beds 2 baths1,133 sq. ft.
$189,999Active2 beds 2 baths1,133 sq. ft.3801 14th Street #1405, Plano, TX 75074
MLS# 21086530Listed by: KELLER WILLIAMS REALTY DPR - Open Sun, 1 to 3pmNew
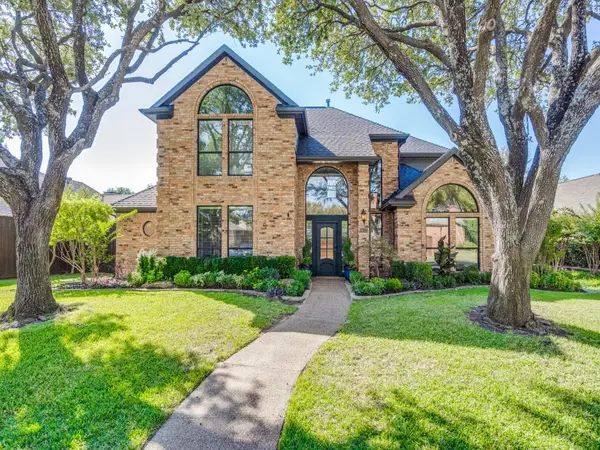 $785,000Active4 beds 3 baths2,869 sq. ft.
$785,000Active4 beds 3 baths2,869 sq. ft.5112 Arrowhead Lane, Plano, TX 75093
MLS# 21083154Listed by: COMPASS RE TEXAS, LLC.
