1405 Blackburn Lane, Plano, TX 75025
Local realty services provided by:ERA Courtyard Real Estate
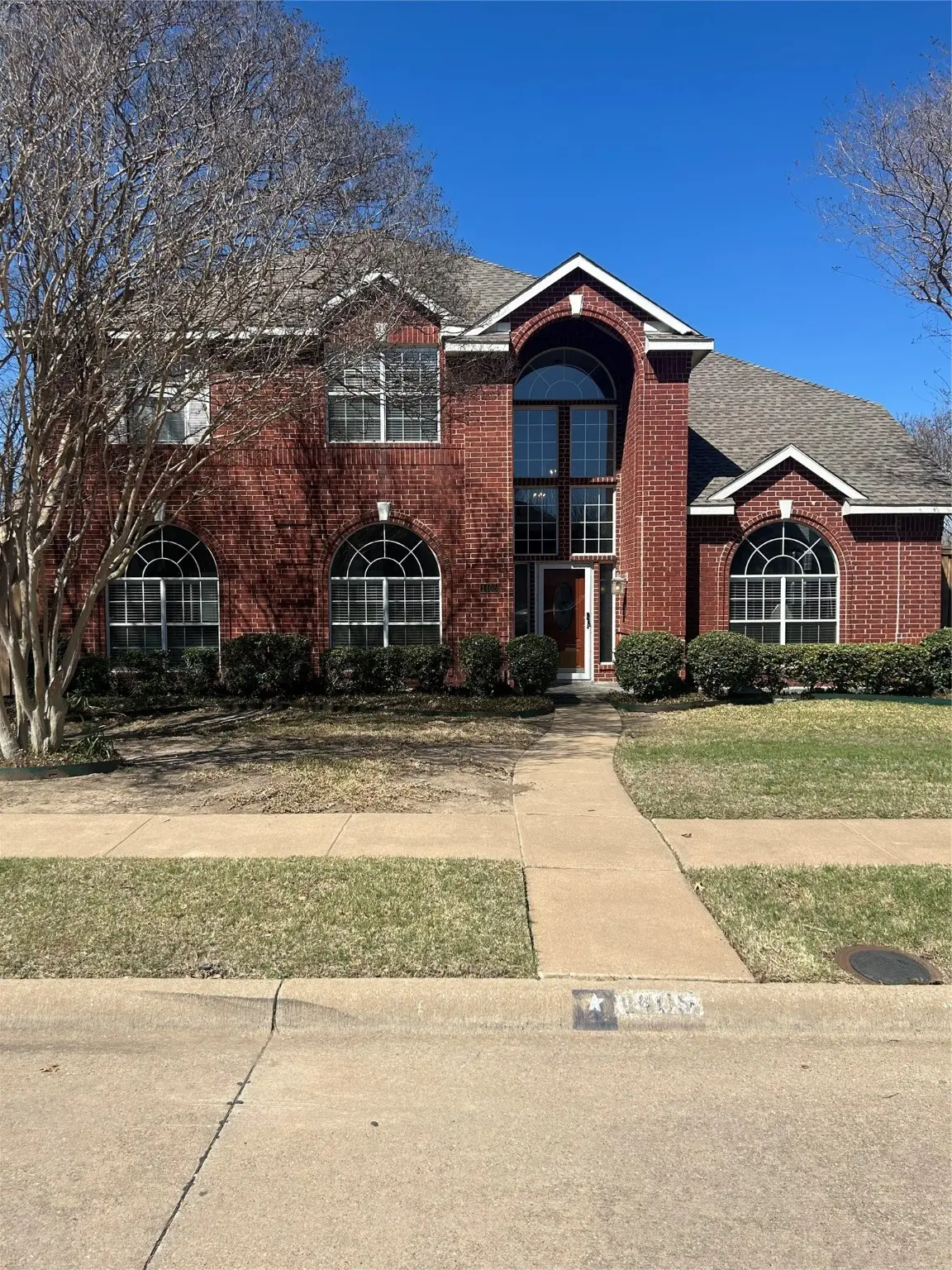
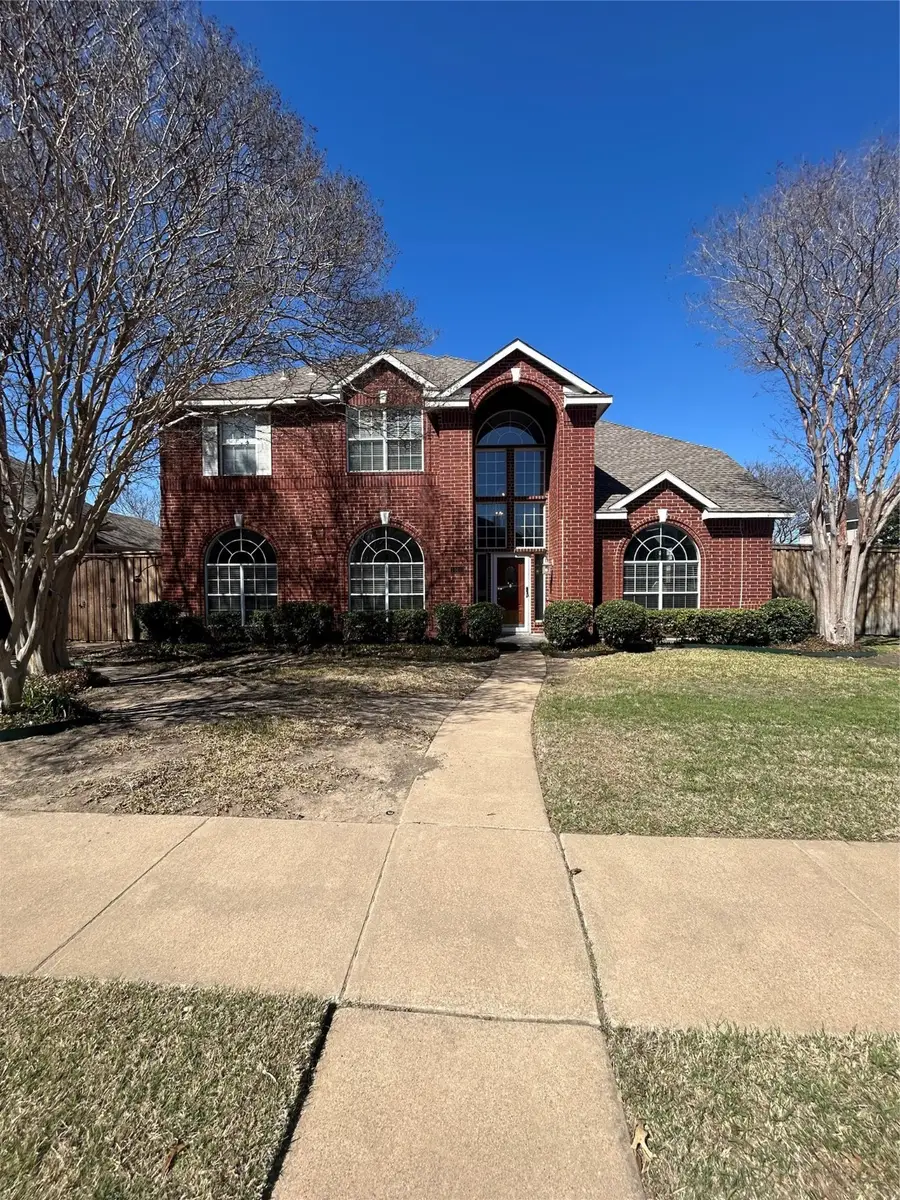
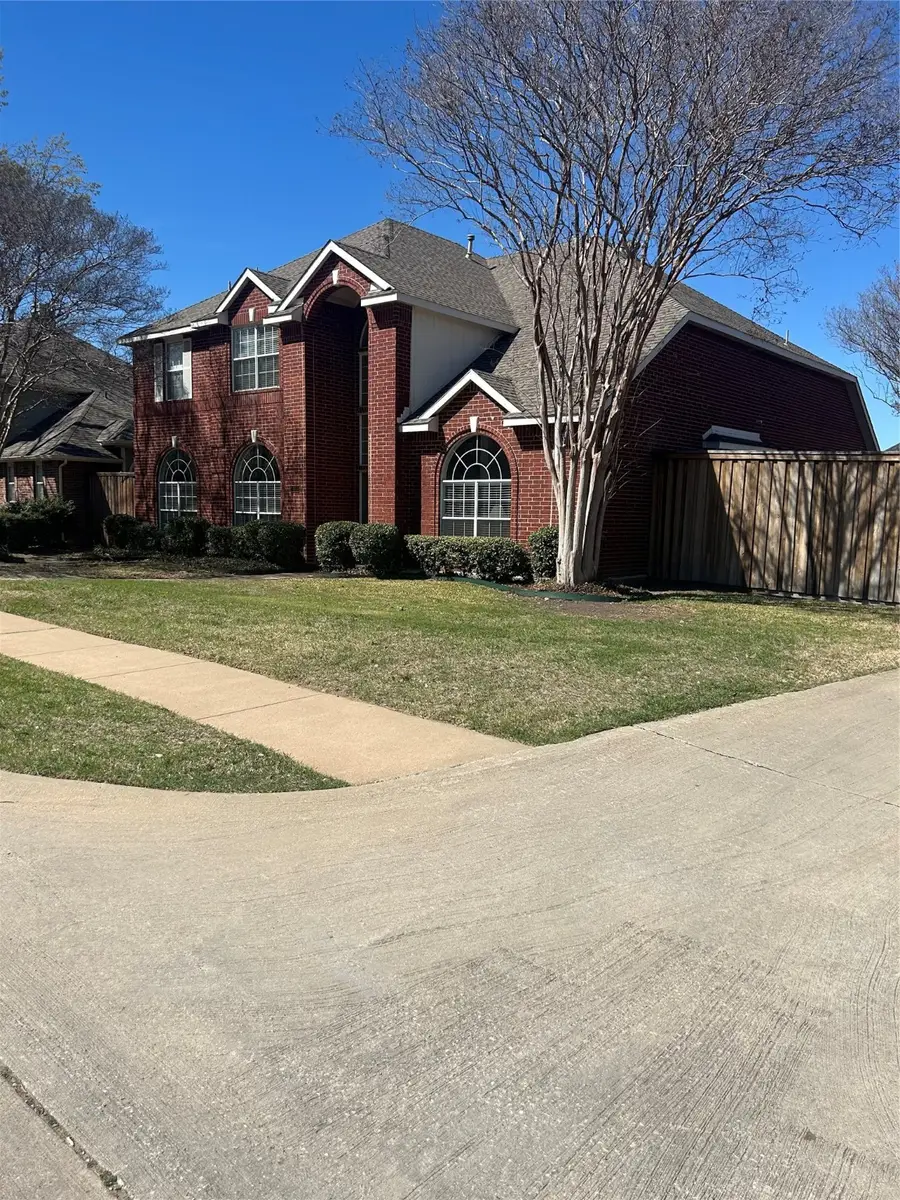
Listed by:richard campbell214-790-7500
Office:jones-papadopoulos & co
MLS#:20915324
Source:GDAR
Price summary
- Price:$599,900
- Price per sq. ft.:$163.28
About this home
This executive-style home is located in a charming subdivision. Featuring 4 spacious bedrooms and 3.5 bathrooms, this home offers everything you need.
Upon entry, you'll be greeted by a stunning foyer that makes a lasting impression. The first floor includes a generous owner's retreat with an en-suite bath at the front of the home, along with a living room and formal dining area. As you pass through the entryway, you'll enter the expansive family room, which boasts a striking new stone fireplace with a beautiful mantle that's sure to capture attention.
The large kitchen is a chef's dream, complete with a new convection oven and microwave, cooktop, and island, all surrounded by a wide window above the sink. Adjacent to the kitchen, the spacious breakfast area opens to the oversized patio, featuring large trees, an 8-foot privacy fence, and outdoor furniture — perfect for enjoying your morning coffee or relaxing during the evening sunset.
Upstairs, you'll find three generously sized bedrooms and two full bathrooms. At the end of the hallway, there's a large game room large enough for a full-size pool table. Pool Table and Jukebox to convey.
You'll also enjoy unique features, such as a laundry chute from the upstairs to the laundry room and a walk-in, insulated attic that provides ample storage space.
The property sits on a large corner lot with plenty of trees, and the landscaping has been professionally maintained.
This home is a true gem and must be seen to be fully appreciated.
Contact an agent
Home facts
- Year built:1990
- Listing Id #:20915324
- Added:118 day(s) ago
- Updated:August 21, 2025 at 07:09 AM
Rooms and interior
- Bedrooms:4
- Total bathrooms:4
- Full bathrooms:3
- Half bathrooms:1
- Living area:3,674 sq. ft.
Heating and cooling
- Cooling:Central Air, Electric
- Heating:Central, Electric
Structure and exterior
- Roof:Composition
- Year built:1990
- Building area:3,674 sq. ft.
- Lot area:0.21 Acres
Schools
- High school:Clark
- Middle school:Hendrick
- Elementary school:Hedgcoxe
Finances and disclosures
- Price:$599,900
- Price per sq. ft.:$163.28
New listings near 1405 Blackburn Lane
- Open Sat, 1 to 3pmNew
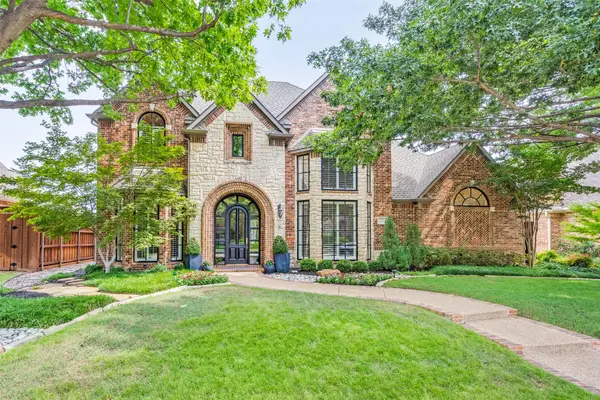 $1,100,000Active4 beds 4 baths3,831 sq. ft.
$1,100,000Active4 beds 4 baths3,831 sq. ft.5705 Meadowhaven Drive, Plano, TX 75093
MLS# 21030250Listed by: KELLER WILLIAMS LEGACY - New
 $389,862Active4 beds 2 baths2,178 sq. ft.
$389,862Active4 beds 2 baths2,178 sq. ft.1708 Knob Hill Drive, Plano, TX 75023
MLS# 21022675Listed by: KELLER WILLIAMS REALTY ALLEN - New
 $499,000Active3 beds 2 baths2,559 sq. ft.
$499,000Active3 beds 2 baths2,559 sq. ft.3881 Walnut Ridge Lane, Plano, TX 75074
MLS# 21002765Listed by: KELLER WILLIAMS REALTY ALLEN - New
 $459,900Active3 beds 3 baths1,984 sq. ft.
$459,900Active3 beds 3 baths1,984 sq. ft.2101 Broadstone Drive, Plano, TX 75025
MLS# 21035781Listed by: ONDEMAND REALTY - New
 $440,000Active3 beds 2 baths1,644 sq. ft.
$440,000Active3 beds 2 baths1,644 sq. ft.8412 Gateway Drive, Plano, TX 75025
MLS# 21029459Listed by: KELLER WILLIAMS REALTY DPR - New
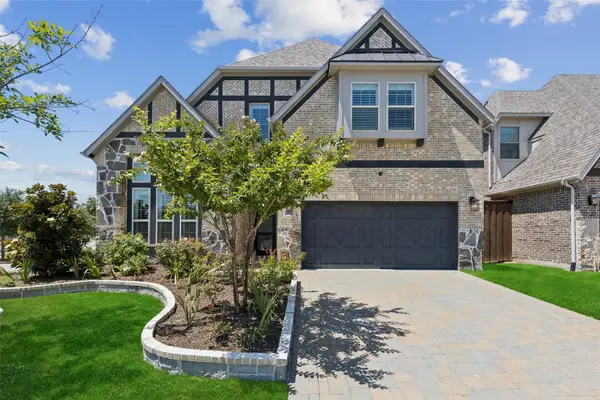 $1,100,000Active5 beds 5 baths3,923 sq. ft.
$1,100,000Active5 beds 5 baths3,923 sq. ft.2801 Deansbrook Drive, Plano, TX 75093
MLS# 21026650Listed by: REDFIN CORPORATION - Open Sat, 12 to 2pmNew
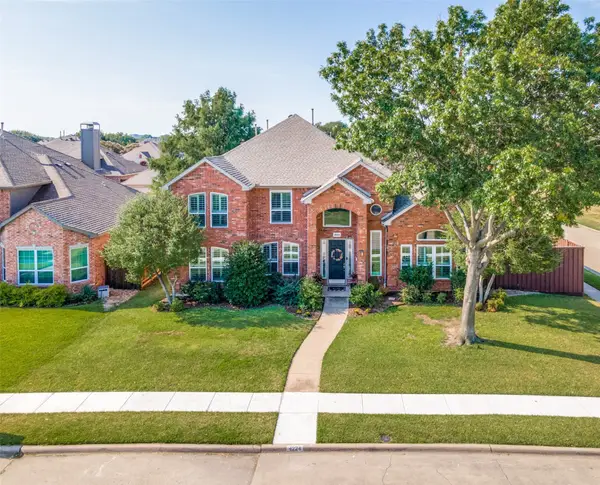 $725,000Active5 beds 4 baths3,461 sq. ft.
$725,000Active5 beds 4 baths3,461 sq. ft.4224 Deerhurst Drive, Plano, TX 75093
MLS# 21036672Listed by: COLDWELL BANKER APEX, REALTORS - New
 $850,000Active5 beds 4 baths3,641 sq. ft.
$850,000Active5 beds 4 baths3,641 sq. ft.3700 Asbury Lane, Plano, TX 75025
MLS# 21037152Listed by: SEVENHAUS REALTY - New
 $379,000Active3 beds 2 baths1,930 sq. ft.
$379,000Active3 beds 2 baths1,930 sq. ft.1228 Jabbet Circle, Plano, TX 75025
MLS# 21029025Listed by: EXP REALTY - New
 $399,000Active3 beds 2 baths1,699 sq. ft.
$399,000Active3 beds 2 baths1,699 sq. ft.1836 Spanish Trail, Plano, TX 75023
MLS# 21036342Listed by: MONUMENT REALTY

