4224 Deerhurst Drive, Plano, TX 75093
Local realty services provided by:ERA Empower
Listed by:christina alfaro804-922-1779
Office:coldwell banker apex, realtors
MLS#:21036672
Source:GDAR
Price summary
- Price:$725,000
- Price per sq. ft.:$209.48
- Monthly HOA dues:$72
About this home
Welcome to this stunning 5-bedroom, 4-bathroom home located in one of the most highly desired areas of Plano. Perfectly blending comfort, style, and functionality, this home is truly ready for you to move right in! Step inside and be greeted by New French White Oak hardwood floors and elegant plantation shutters that set the tone throughout. Multiple living areas provide plenty of space for entertaining or relaxing, and the main living room features a cozy fireplace, creating the perfect gathering spot. The open-concept chef’s kitchen complete with brand-new appliances designed for both style and functionality, complete with a large island, double ovens, abundant cabinetry, and room to host unforgettable meals in your new kitchen. The primary suite on the first floor is a private retreat, boasting a spacious ensuite with a jacuzzi tub, separate shower, and dual sinks—your personal oasis away from it all. Also downstairs, you’ll find an additional full-sized bedroom with walk-in closet, ideal for guests or multi-generational living. Upstairs, discover three more generously sized bedrooms and a spacious game room, offering endless possibilities for fun, entertainment, or even a home theater. Step outside to your expansive backyard, perfect for outdoor entertaining, gardening, or simply enjoying peaceful evenings under the stars on your new concrete patio. Community amenities include a pool, jogging paths, playgrounds, tennis courts, and lush greenbelts, making it easy to enjoy an active lifestyle right at home. Located in the award-winning Plano ISD, you’ll be close to top-rated schools, shopping, dining, and everything the city has to offer. Don’t wait—this move-in ready gem has it all and won’t last long!
Contact an agent
Home facts
- Year built:1995
- Listing ID #:21036672
- Added:55 day(s) ago
- Updated:October 09, 2025 at 07:16 AM
Rooms and interior
- Bedrooms:5
- Total bathrooms:4
- Full bathrooms:4
- Living area:3,461 sq. ft.
Heating and cooling
- Cooling:Ceiling Fans, Central Air, Electric
- Heating:Central, Fireplaces, Natural Gas
Structure and exterior
- Roof:Composition
- Year built:1995
- Building area:3,461 sq. ft.
- Lot area:0.21 Acres
Schools
- High school:Vines
- Middle school:Haggard
- Elementary school:Saigling
Finances and disclosures
- Price:$725,000
- Price per sq. ft.:$209.48
- Tax amount:$10,187
New listings near 4224 Deerhurst Drive
- New
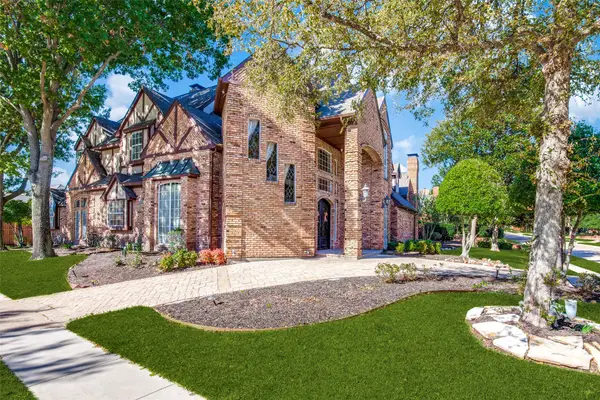 $999,900Active4 beds 5 baths4,507 sq. ft.
$999,900Active4 beds 5 baths4,507 sq. ft.3400 Snidow Drive, Plano, TX 75025
MLS# 21086022Listed by: COOPER LAND COMPANY - New
 $455,000Active3 beds 2 baths2,207 sq. ft.
$455,000Active3 beds 2 baths2,207 sq. ft.2313 Daybreak Trail, Plano, TX 75093
MLS# 21086554Listed by: WM REALTY TX LLC - New
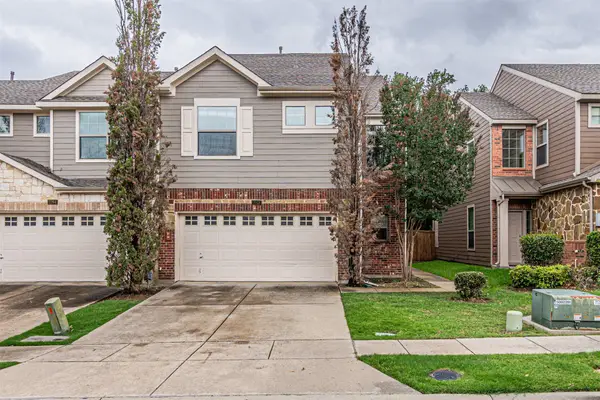 $354,000Active3 beds 3 baths1,909 sq. ft.
$354,000Active3 beds 3 baths1,909 sq. ft.2268 Fletcher Trail, Plano, TX 75025
MLS# 21084745Listed by: KELLER WILLIAMS CENTRAL - New
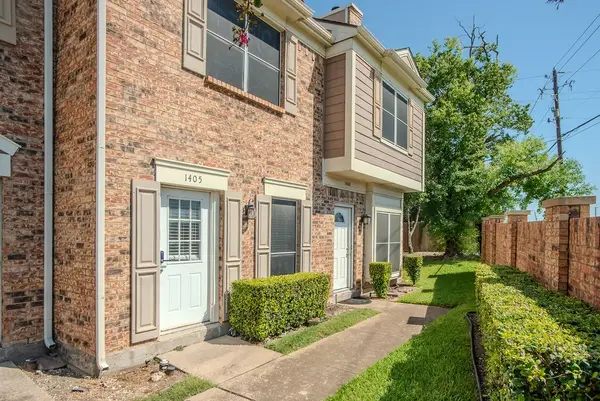 $189,999Active2 beds 2 baths1,133 sq. ft.
$189,999Active2 beds 2 baths1,133 sq. ft.3801 14th Street #1405, Plano, TX 75074
MLS# 21086530Listed by: KELLER WILLIAMS REALTY DPR - Open Sun, 1 to 3pmNew
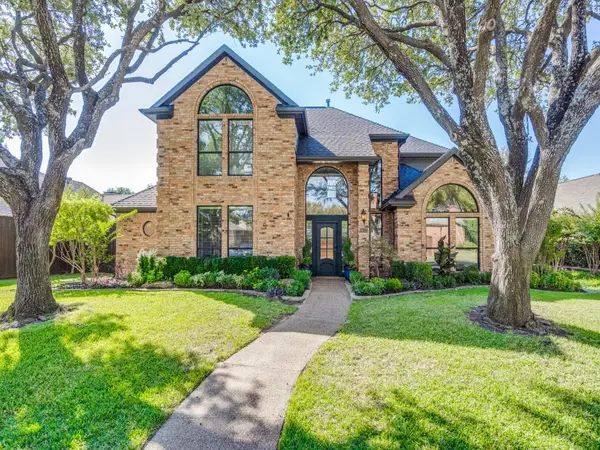 $785,000Active4 beds 3 baths2,869 sq. ft.
$785,000Active4 beds 3 baths2,869 sq. ft.5112 Arrowhead Lane, Plano, TX 75093
MLS# 21083154Listed by: COMPASS RE TEXAS, LLC. - New
 $484,999Active3 beds 2 baths1,852 sq. ft.
$484,999Active3 beds 2 baths1,852 sq. ft.2416 Sierra Lane, Plano, TX 75075
MLS# 21086616Listed by: SKYLINE REALTY - New
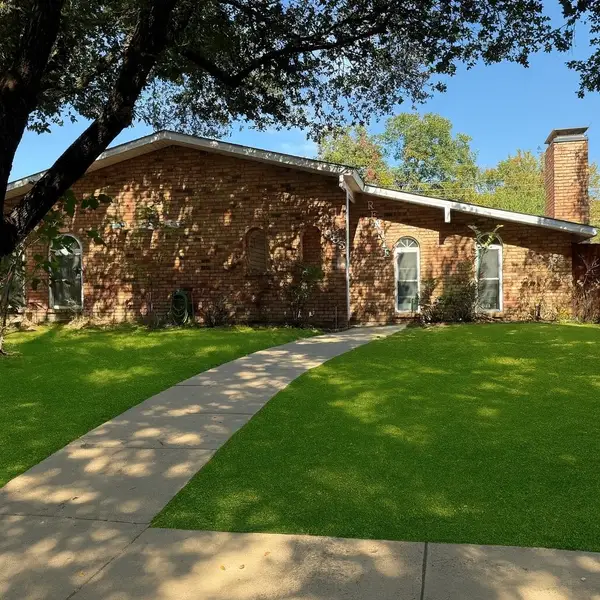 $349,000Active3 beds 2 baths2,006 sq. ft.
$349,000Active3 beds 2 baths2,006 sq. ft.953 Goodwin Drive, Plano, TX 75023
MLS# 21086463Listed by: EPIQUE REALTY LLC - New
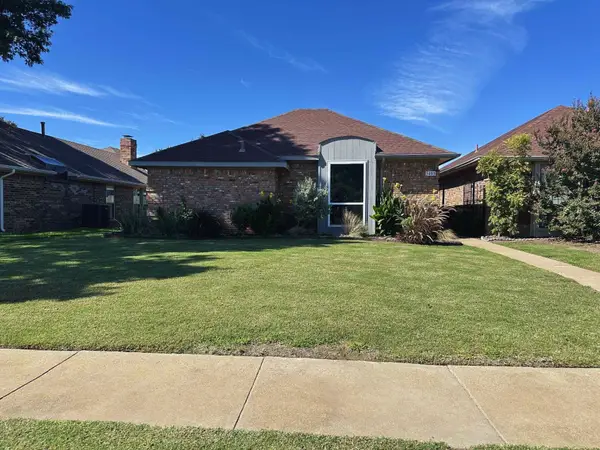 $389,900Active3 beds 2 baths1,701 sq. ft.
$389,900Active3 beds 2 baths1,701 sq. ft.3405 Wells Drive, Plano, TX 75093
MLS# 21086221Listed by: PARAGON, REALTORS - New
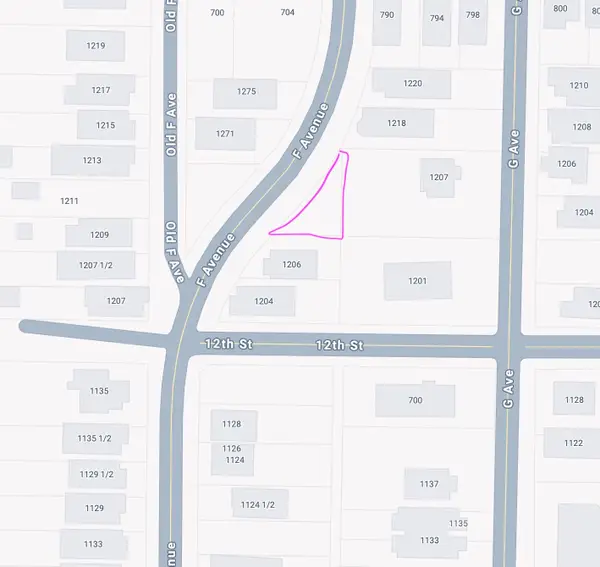 $51,000Active0.05 Acres
$51,000Active0.05 Acres1212 F Avenue, Plano, TX 75074
MLS# 21083404Listed by: EBBY HALLIDAY REALTORS - New
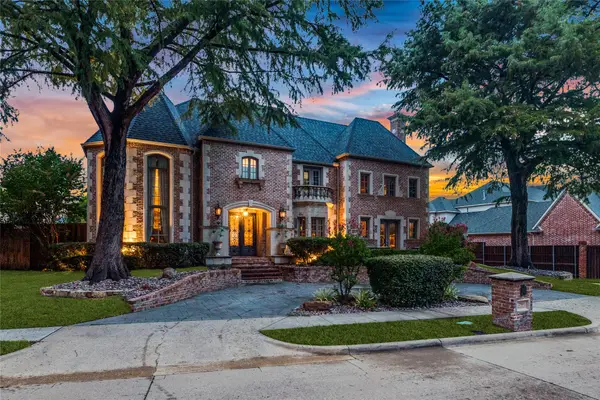 $1,950,000Active6 beds 7 baths6,915 sq. ft.
$1,950,000Active6 beds 7 baths6,915 sq. ft.2901 Mill Haven Court, Plano, TX 75093
MLS# 21047785Listed by: POINTE REAL ESTATE
