1506 W Spring Creek Parkway, Plano, TX 75023
Local realty services provided by:ERA Courtyard Real Estate
Listed by: lee reyes
Office: truhome real estate
MLS#:20970930
Source:GDAR
Price summary
- Price:$399,000
- Price per sq. ft.:$175.54
About this home
New Price! Updated TEC Structural Engineering Opinion! Stunning 4-Bedroom Renovation in Plano ISD – Move-In Ready & Perfect for Entertaining!
Completely updated and thoughtfully designed, this 4-bedroom, 2-bath home offers 2,273 sq. ft. of stylish, functional living in the highly rated Plano ISD. Every detail has been upgraded including brand-new windows, luxury vinyl plank flooring, fresh interior and exterior paint, custom cabinets, Quartz countertops, modern fixtures, and energy-efficient LED can lighting throughout. The open-concept floor plan flows effortlessly from the front living area to the dining room, where a custom-built dry bar with wine fridge creates the perfect setup for hosting family and friends. The spacious den opens into a bright sunroom, ideal for relaxing or entertaining guests year-round. Additional highlights include a fully finished laundry room with built-in cabinetry and Quartz countertop over the washer and dryer, plus a finished garage featuring LED lighting and a newly epoxied floor for a clean, polished look. Enjoy unbeatable convenience and community perks walking distance to Christie Elementary, Carpenter Middle School, and the scenic Chisholm Trail Greenbelt with walking trails, ponds, and playgrounds. Less than 2 miles from Interstate 75, this home offers easy access to shops, dining, and downtown Dallas. This beautifully renovated home checks all the boxes modern, functional, and move-in ready. Schedule your showing today!
Contact an agent
Home facts
- Year built:1973
- Listing ID #:20970930
- Added:149 day(s) ago
- Updated:November 15, 2025 at 12:43 PM
Rooms and interior
- Bedrooms:4
- Total bathrooms:2
- Full bathrooms:2
- Living area:2,273 sq. ft.
Structure and exterior
- Year built:1973
- Building area:2,273 sq. ft.
- Lot area:0.2 Acres
Schools
- High school:Clark
- Middle school:Carpenter
- Elementary school:Thomas
Finances and disclosures
- Price:$399,000
- Price per sq. ft.:$175.54
- Tax amount:$5,298
New listings near 1506 W Spring Creek Parkway
- New
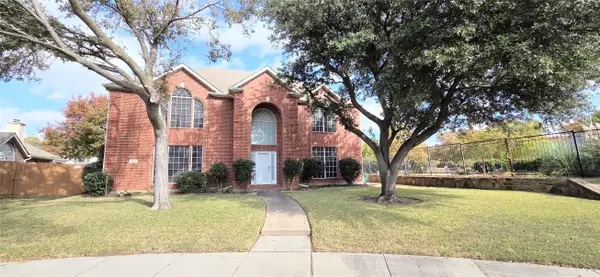 $529,000Active4 beds 3 baths2,769 sq. ft.
$529,000Active4 beds 3 baths2,769 sq. ft.2825 Flamingo Lane, Plano, TX 75074
MLS# 21113530Listed by: GRAND ARK LLC - New
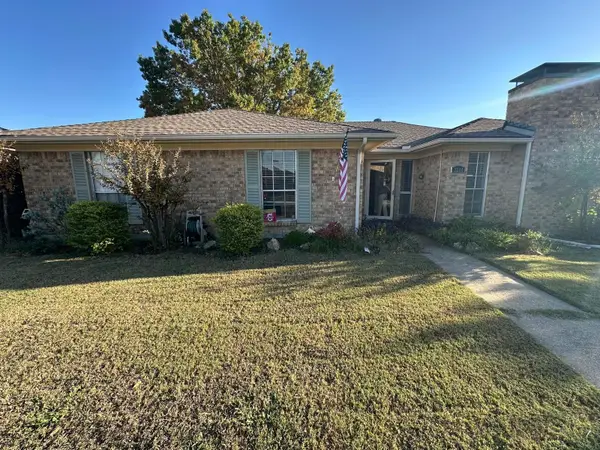 $409,900Active3 beds 2 baths1,817 sq. ft.
$409,900Active3 beds 2 baths1,817 sq. ft.3244 Steven Drive, Plano, TX 75023
MLS# 90168740Listed by: BEYCOME BROKERAGE REALTY, LLC - New
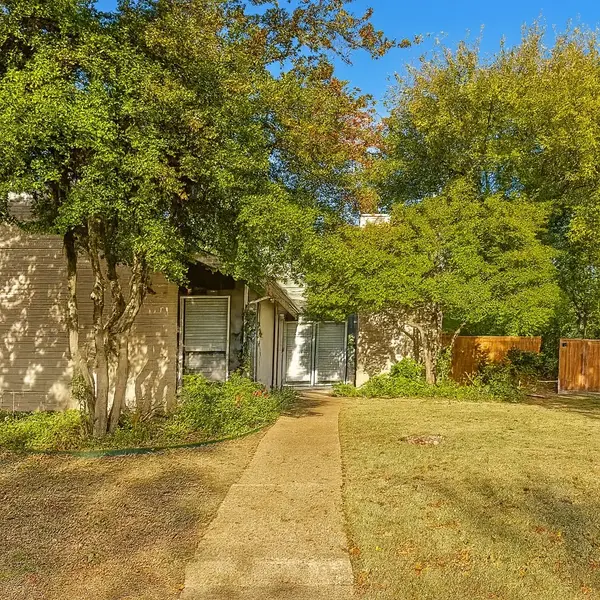 $349,000Active3 beds 3 baths2,382 sq. ft.
$349,000Active3 beds 3 baths2,382 sq. ft.3357 Canyon Valley Trail, Plano, TX 75023
MLS# 21110502Listed by: MAINSTAY BROKERAGE LLC - New
 $545,000Active4 beds 3 baths2,507 sq. ft.
$545,000Active4 beds 3 baths2,507 sq. ft.2701 Loch Haven Drive, Plano, TX 75023
MLS# 21107891Listed by: INC REALTY, LLC - Open Sat, 1 to 3pmNew
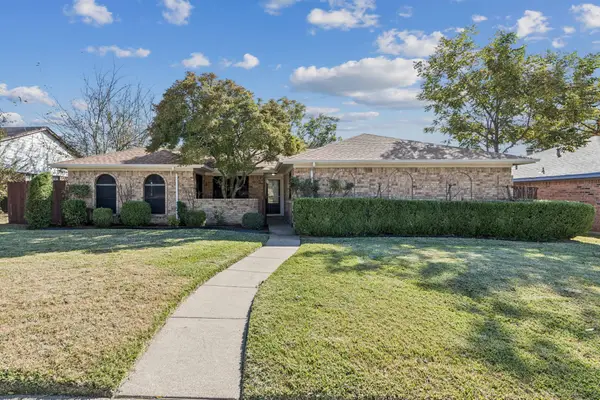 $414,900Active3 beds 2 baths2,055 sq. ft.
$414,900Active3 beds 2 baths2,055 sq. ft.1020 Baxter Drive, Plano, TX 75025
MLS# 21113239Listed by: WEICHERT REALTORS/PROPERTY PARTNERS - New
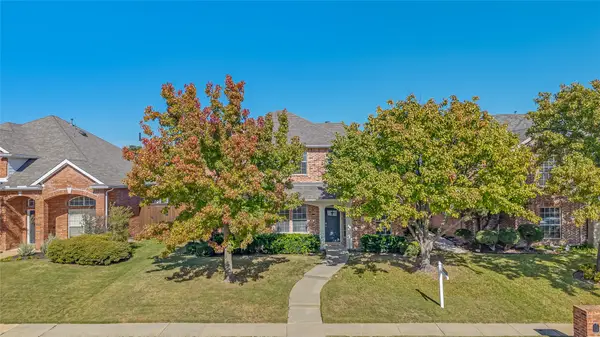 $720,000Active5 beds 3 baths2,971 sq. ft.
$720,000Active5 beds 3 baths2,971 sq. ft.4609 Forest Park Road, Plano, TX 75024
MLS# 21070024Listed by: MONUMENT REALTY - New
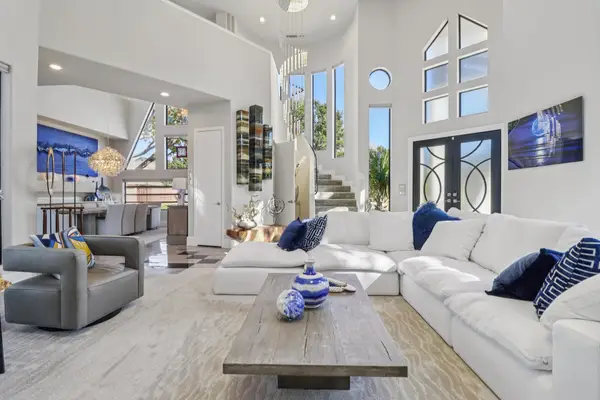 $2,200,000Active4 beds 4 baths5,230 sq. ft.
$2,200,000Active4 beds 4 baths5,230 sq. ft.5801 Dove Creek Lane, Plano, TX 75093
MLS# 21103072Listed by: KELLER WILLIAMS FRISCO STARS - Open Sun, 2am to 4pmNew
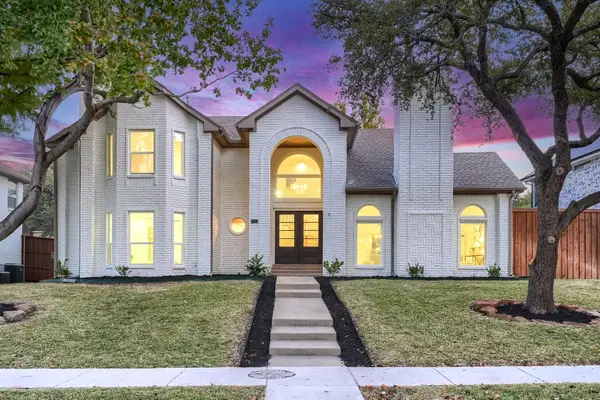 $725,000Active4 beds 3 baths2,492 sq. ft.
$725,000Active4 beds 3 baths2,492 sq. ft.7412 Breckenridge Drive, Plano, TX 75025
MLS# 21112428Listed by: EXP REALTY - New
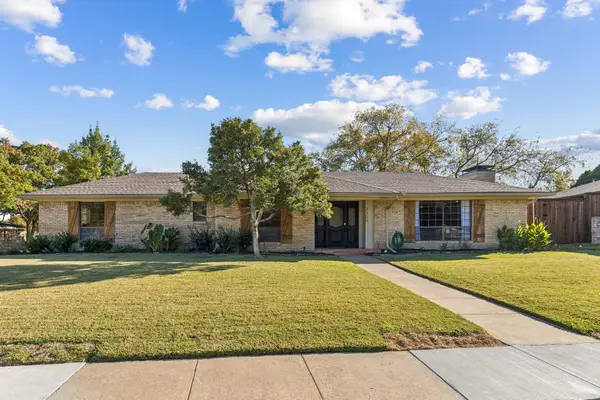 $450,000Active4 beds 3 baths2,749 sq. ft.
$450,000Active4 beds 3 baths2,749 sq. ft.2300 Williams Way, Plano, TX 75075
MLS# 21076713Listed by: MARKET EXPERTS REALTY - Open Sat, 2 to 4pmNew
 $425,000Active3 beds 2 baths1,741 sq. ft.
$425,000Active3 beds 2 baths1,741 sq. ft.6737 Saddletree Trail, Plano, TX 75023
MLS# 21104988Listed by: REDFIN CORPORATION
