1809 Lake Crest Lane, Plano, TX 75023
Local realty services provided by:ERA Steve Cook & Co, Realtors
Listed by: rick lopez469-585-4991
Office: grand estates internationale
MLS#:21078105
Source:GDAR
Price summary
- Price:$599,990
- Price per sq. ft.:$274.85
- Monthly HOA dues:$62.5
About this home
Welcome to 1809 Lake Crest Lane — a beautifully updated, meticulously maintained home less than two blocks from the Chisholm Trail in the heart of Plano. This single-story gem blends thoughtful upgrades with functional design, offering relaxed elegance and turnkey living. Step inside to discover a light-filled, open layout accentuated by skylights, ceramic plank flooring, and a cozy fireplace with an adjacent wet bar. Custom touches abound, from the built-in wine fridge in the kitchen to the central vacuum system that makes clean-up effortless. The home features four bedrooms and 2.5 baths. One room is presently used as a gym, but easily functions as a bedroom. Outside is your private oasis. Enjoy a heated pool and spa, surrounded by an 8-foot privacy fence and a covered patio perfect for entertaining or quiet evenings. A full sprinkler system keeps the yard immaculate with ease. Parking is a breeze with a 2-car garage plus a covered carport capable of accommodating additional vehicles. With its unbeatable location, superb condition, and exceptional amenities, this house won’t last long!
Contact an agent
Home facts
- Year built:1978
- Listing ID #:21078105
- Added:42 day(s) ago
- Updated:November 15, 2025 at 12:43 PM
Rooms and interior
- Bedrooms:4
- Total bathrooms:3
- Full bathrooms:2
- Half bathrooms:1
- Living area:2,183 sq. ft.
Heating and cooling
- Cooling:Ceiling Fans, Central Air, Electric
- Heating:Central, Electric
Structure and exterior
- Year built:1978
- Building area:2,183 sq. ft.
- Lot area:0.22 Acres
Schools
- High school:Clark
- Middle school:Carpenter
- Elementary school:Christie
Finances and disclosures
- Price:$599,990
- Price per sq. ft.:$274.85
- Tax amount:$8,680
New listings near 1809 Lake Crest Lane
- New
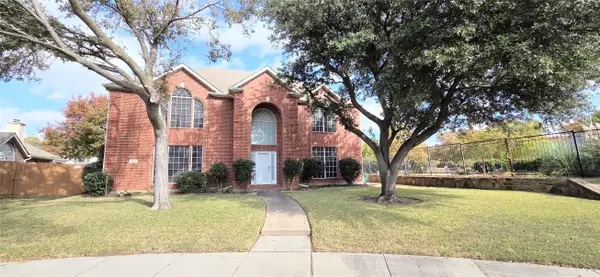 $529,000Active4 beds 3 baths2,769 sq. ft.
$529,000Active4 beds 3 baths2,769 sq. ft.2825 Flamingo Lane, Plano, TX 75074
MLS# 21113530Listed by: GRAND ARK LLC - New
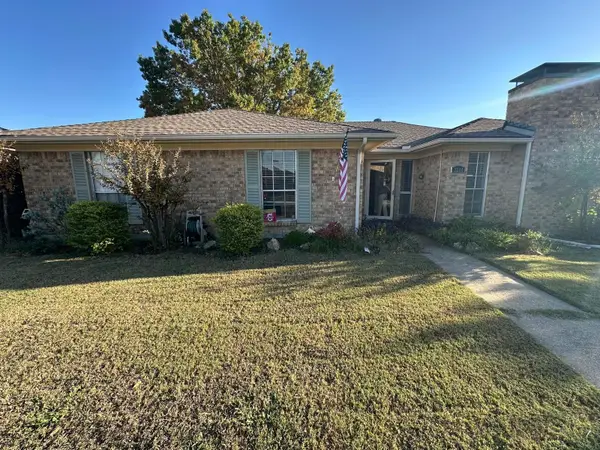 $409,900Active3 beds 2 baths1,817 sq. ft.
$409,900Active3 beds 2 baths1,817 sq. ft.3244 Steven Drive, Plano, TX 75023
MLS# 90168740Listed by: BEYCOME BROKERAGE REALTY, LLC - New
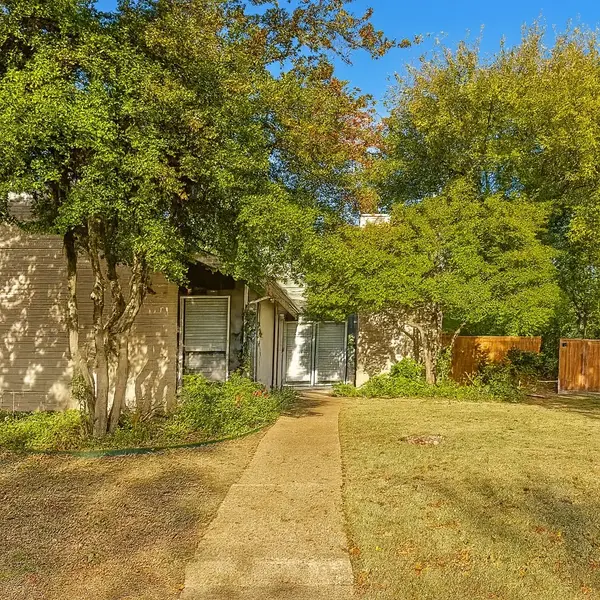 $349,000Active3 beds 3 baths2,382 sq. ft.
$349,000Active3 beds 3 baths2,382 sq. ft.3357 Canyon Valley Trail, Plano, TX 75023
MLS# 21110502Listed by: MAINSTAY BROKERAGE LLC - New
 $545,000Active4 beds 3 baths2,507 sq. ft.
$545,000Active4 beds 3 baths2,507 sq. ft.2701 Loch Haven Drive, Plano, TX 75023
MLS# 21107891Listed by: INC REALTY, LLC - Open Sat, 1 to 3pmNew
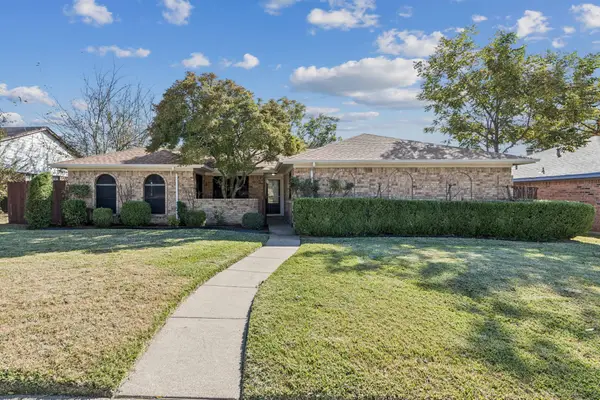 $414,900Active3 beds 2 baths2,055 sq. ft.
$414,900Active3 beds 2 baths2,055 sq. ft.1020 Baxter Drive, Plano, TX 75025
MLS# 21113239Listed by: WEICHERT REALTORS/PROPERTY PARTNERS - New
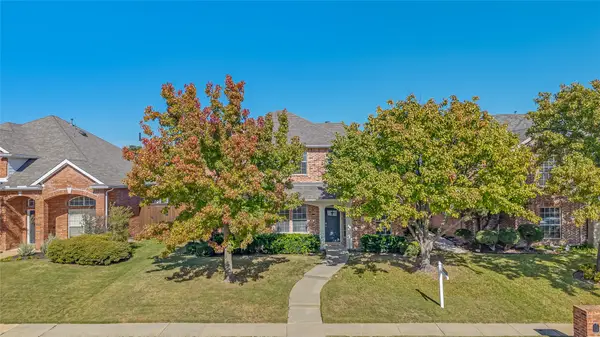 $720,000Active5 beds 3 baths2,971 sq. ft.
$720,000Active5 beds 3 baths2,971 sq. ft.4609 Forest Park Road, Plano, TX 75024
MLS# 21070024Listed by: MONUMENT REALTY - New
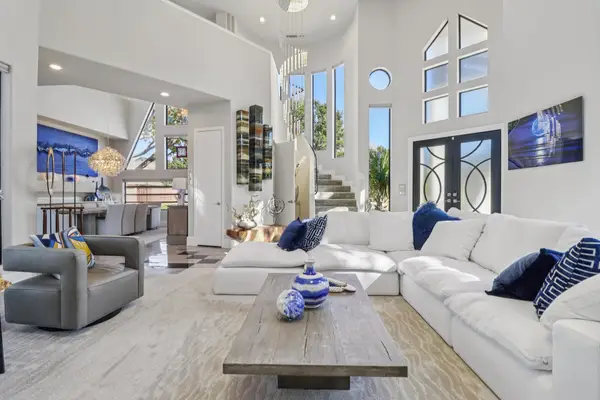 $2,200,000Active4 beds 4 baths5,230 sq. ft.
$2,200,000Active4 beds 4 baths5,230 sq. ft.5801 Dove Creek Lane, Plano, TX 75093
MLS# 21103072Listed by: KELLER WILLIAMS FRISCO STARS - Open Sun, 2am to 4pmNew
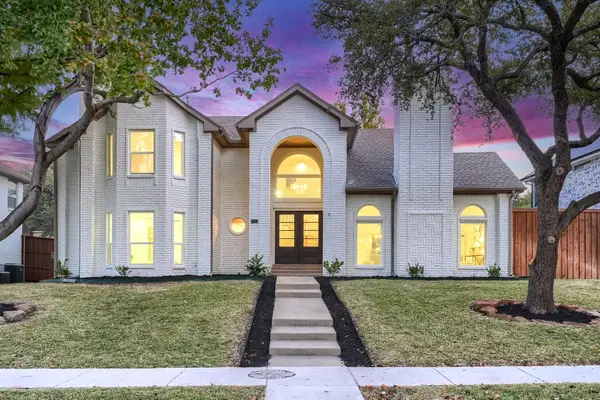 $725,000Active4 beds 3 baths2,492 sq. ft.
$725,000Active4 beds 3 baths2,492 sq. ft.7412 Breckenridge Drive, Plano, TX 75025
MLS# 21112428Listed by: EXP REALTY - New
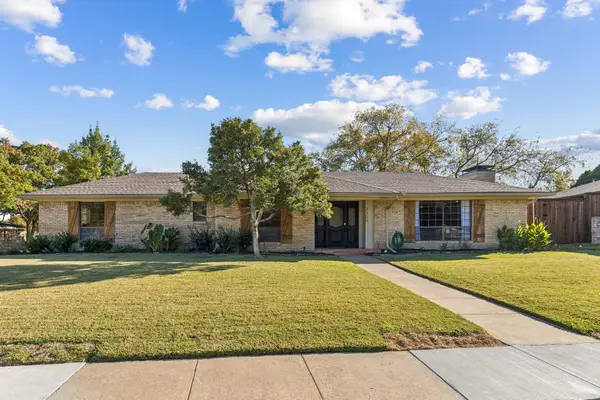 $450,000Active4 beds 3 baths2,749 sq. ft.
$450,000Active4 beds 3 baths2,749 sq. ft.2300 Williams Way, Plano, TX 75075
MLS# 21076713Listed by: MARKET EXPERTS REALTY - Open Sat, 2 to 4pmNew
 $425,000Active3 beds 2 baths1,741 sq. ft.
$425,000Active3 beds 2 baths1,741 sq. ft.6737 Saddletree Trail, Plano, TX 75023
MLS# 21104988Listed by: REDFIN CORPORATION
