1824 Spanish Trail, Plano, TX 75023
Local realty services provided by:ERA Courtyard Real Estate
Listed by: jody seale972-599-7000
Office: keller williams legacy
MLS#:21110218
Source:GDAR
Price summary
- Price:$374,900
- Price per sq. ft.:$237.73
About this home
Move-in ready and meticulously maintained, this 3-bedroom, 2-bath Plano home features a split-bedroom floor plan and freshly painted interiors. Waterproof luxury vinyl flooring flows through the main areas and bedrooms, complemented by ample storage, including a pantry in the kitchen and multiple linen closets. The updated kitchen boasts a new stove, freshly painted cabinets, granite countertops, a marble backsplash, and a large window overlooking the east-facing patio, seamlessly connecting to the living and dining areas. The primary suite includes a walk-in closet and private bathroom, while secondary bedrooms are bright and comfortable. Upgrades include a new electrical panel for peace of mind, plus energy-efficient low-e windows and patio door, and 12+ inch attic insulation. Open living spaces flow to an inviting covered patio and fenced backyard, ideal for entertaining or relaxing. This home combines comfort, style, and energy efficiency in a well-established Plano neighborhood, close to schools, parks, trails, and shopping. Very clean and thoughtfully updated, this turnkey home is ready for its next owner.
Contact an agent
Home facts
- Year built:1977
- Listing ID #:21110218
- Added:1 day(s) ago
- Updated:November 15, 2025 at 12:56 PM
Rooms and interior
- Bedrooms:3
- Total bathrooms:2
- Full bathrooms:2
- Living area:1,577 sq. ft.
Heating and cooling
- Cooling:Ceiling Fans, Central Air, Electric
- Heating:Central, Electric, Fireplaces
Structure and exterior
- Roof:Composition
- Year built:1977
- Building area:1,577 sq. ft.
- Lot area:0.18 Acres
Schools
- High school:Clark
- Middle school:Hendrick
- Elementary school:Thomas
Finances and disclosures
- Price:$374,900
- Price per sq. ft.:$237.73
- Tax amount:$5,618
New listings near 1824 Spanish Trail
- New
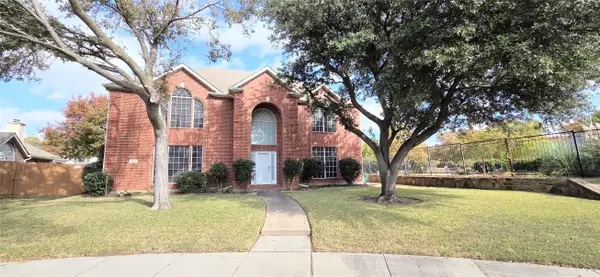 $529,000Active4 beds 3 baths2,769 sq. ft.
$529,000Active4 beds 3 baths2,769 sq. ft.2825 Flamingo Lane, Plano, TX 75074
MLS# 21113530Listed by: GRAND ARK LLC - New
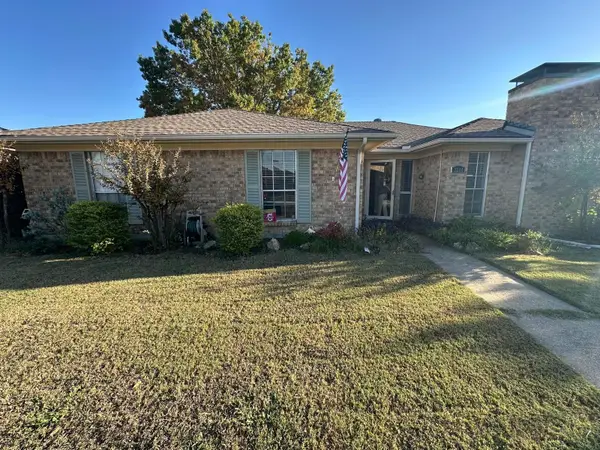 $409,900Active3 beds 2 baths1,817 sq. ft.
$409,900Active3 beds 2 baths1,817 sq. ft.3244 Steven Drive, Plano, TX 75023
MLS# 90168740Listed by: BEYCOME BROKERAGE REALTY, LLC - New
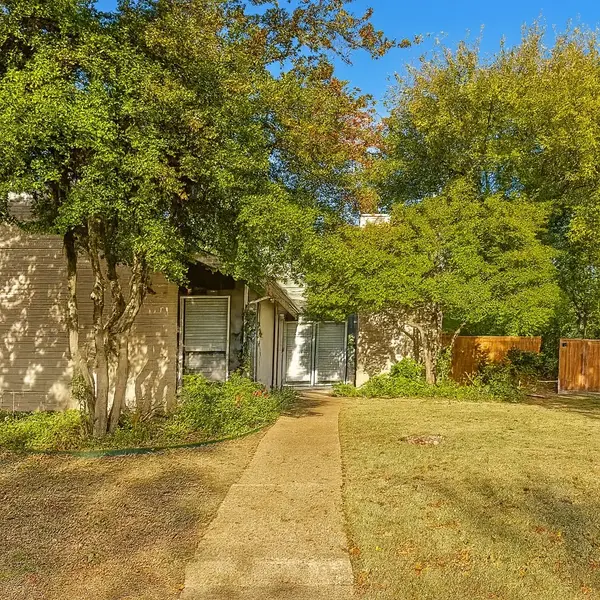 $349,000Active3 beds 3 baths2,382 sq. ft.
$349,000Active3 beds 3 baths2,382 sq. ft.3357 Canyon Valley Trail, Plano, TX 75023
MLS# 21110502Listed by: MAINSTAY BROKERAGE LLC - New
 $545,000Active4 beds 3 baths2,507 sq. ft.
$545,000Active4 beds 3 baths2,507 sq. ft.2701 Loch Haven Drive, Plano, TX 75023
MLS# 21107891Listed by: INC REALTY, LLC - Open Sat, 1 to 3pmNew
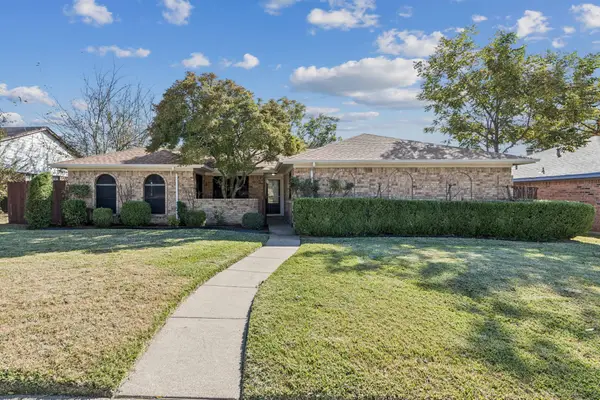 $414,900Active3 beds 2 baths2,055 sq. ft.
$414,900Active3 beds 2 baths2,055 sq. ft.1020 Baxter Drive, Plano, TX 75025
MLS# 21113239Listed by: WEICHERT REALTORS/PROPERTY PARTNERS - New
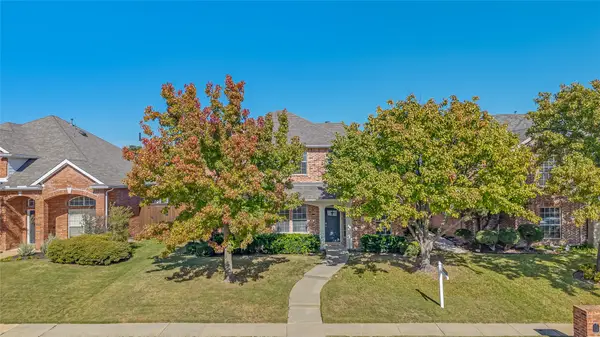 $720,000Active5 beds 3 baths2,971 sq. ft.
$720,000Active5 beds 3 baths2,971 sq. ft.4609 Forest Park Road, Plano, TX 75024
MLS# 21070024Listed by: MONUMENT REALTY - New
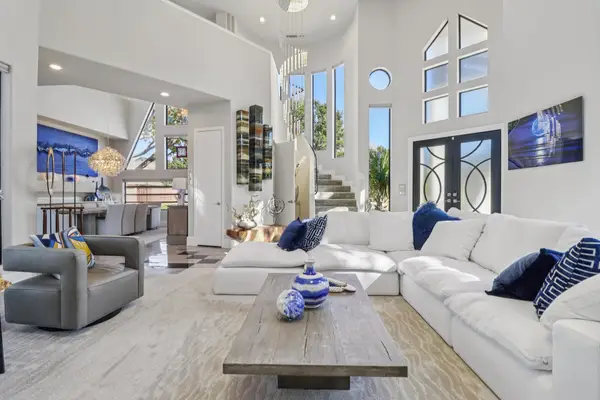 $2,200,000Active4 beds 4 baths5,230 sq. ft.
$2,200,000Active4 beds 4 baths5,230 sq. ft.5801 Dove Creek Lane, Plano, TX 75093
MLS# 21103072Listed by: KELLER WILLIAMS FRISCO STARS - Open Sun, 2am to 4pmNew
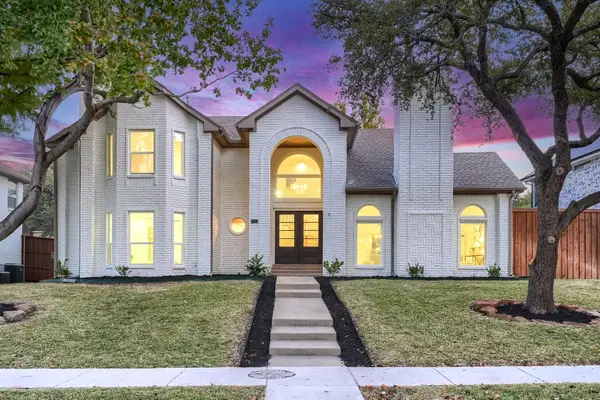 $725,000Active4 beds 3 baths2,492 sq. ft.
$725,000Active4 beds 3 baths2,492 sq. ft.7412 Breckenridge Drive, Plano, TX 75025
MLS# 21112428Listed by: EXP REALTY - New
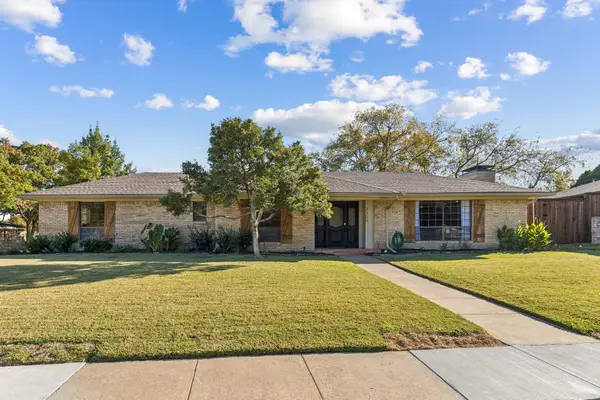 $450,000Active4 beds 3 baths2,749 sq. ft.
$450,000Active4 beds 3 baths2,749 sq. ft.2300 Williams Way, Plano, TX 75075
MLS# 21076713Listed by: MARKET EXPERTS REALTY - Open Sat, 2 to 4pmNew
 $425,000Active3 beds 2 baths1,741 sq. ft.
$425,000Active3 beds 2 baths1,741 sq. ft.6737 Saddletree Trail, Plano, TX 75023
MLS# 21104988Listed by: REDFIN CORPORATION
