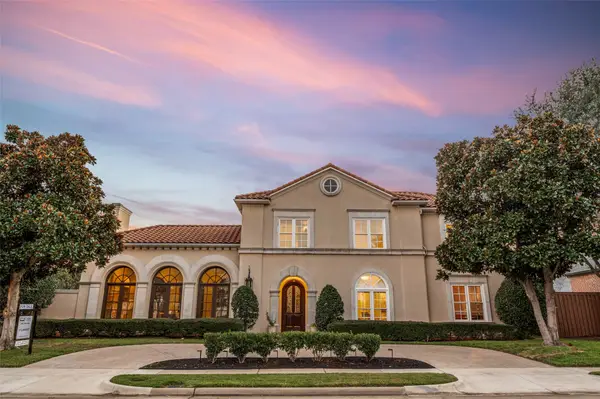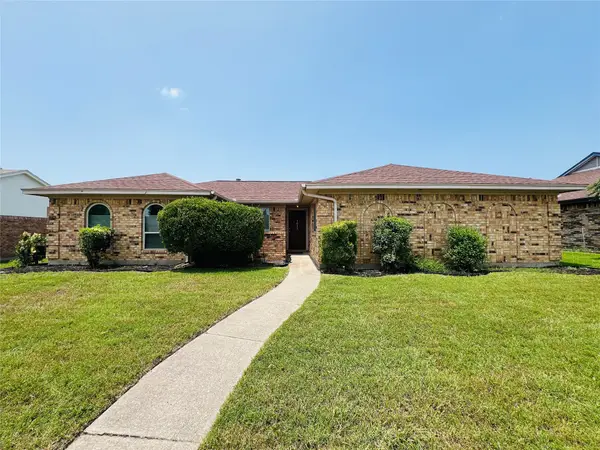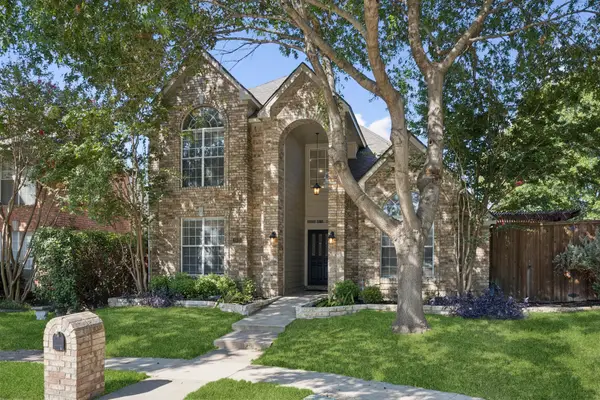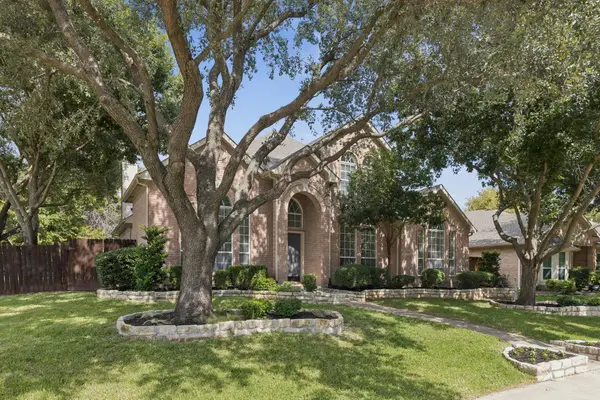2020 Crown Knoll Lane, Plano, TX 75093
Local realty services provided by:ERA Steve Cook & Co, Realtors
Listed by:jackie dorbritz972-679-5089
Office:compass re texas, llc.
MLS#:21069241
Source:GDAR
Price summary
- Price:$1,650,000
- Price per sq. ft.:$314.71
- Monthly HOA dues:$187.5
About this home
Welcome to your dream home at 2020 Crown Knoll, perfectly situated just seconds from the prestigious Gleneagles Country Club. This stunning 5-bedroom, 5.1-bathroom residence offers an exquisite blend of luxury and comfort in a prime location. Step inside to a grand split staircase that leads to 3 spacious bedrooms, each with an ensuite bath, and a media room. A designer kitchen features a massive island, dual dishwashers, and top-of-the-line appliances. Adjacent to this space is a sophisticated bar and wine cellar. The expansive living room is adorned with elegant wainscoting and ceiling beams, adding a touch of classic charm. A private primary suite features an ensuite bath with a large jetted tub, dual vanities, and a separate shower. The outdoor area is equally impressive, boasting a sprawling backyard with a pool and spa that backs up to a tranquil green belt. Mature trees provide shade and privacy. Don't miss the opportunity to make this home yours!
Contact an agent
Home facts
- Year built:1983
- Listing ID #:21069241
- Added:4 day(s) ago
- Updated:October 03, 2025 at 11:55 AM
Rooms and interior
- Bedrooms:5
- Total bathrooms:6
- Full bathrooms:5
- Half bathrooms:1
- Living area:5,243 sq. ft.
Heating and cooling
- Cooling:Central Air
- Heating:Electric
Structure and exterior
- Roof:Composition
- Year built:1983
- Building area:5,243 sq. ft.
- Lot area:0.53 Acres
Schools
- High school:Shepton
- Middle school:Renner
- Elementary school:Centennial
Finances and disclosures
- Price:$1,650,000
- Price per sq. ft.:$314.71
- Tax amount:$20,207
New listings near 2020 Crown Knoll Lane
- New
 $669,000Active5 beds 5 baths3,160 sq. ft.
$669,000Active5 beds 5 baths3,160 sq. ft.3121 Rocky Mountain Drive, Plano, TX 75025
MLS# 21053285Listed by: KELLER WILLIAMS REALTY DPR - New
 $1,799,000Active5 beds 5 baths5,314 sq. ft.
$1,799,000Active5 beds 5 baths5,314 sq. ft.5716 N Northbrook Drive, Plano, TX 75093
MLS# 21060946Listed by: COLDWELL BANKER APEX, REALTORS - New
 $460,000Active3 beds 2 baths2,266 sq. ft.
$460,000Active3 beds 2 baths2,266 sq. ft.5005 Andover Drive, Plano, TX 75023
MLS# 21077077Listed by: CARRIE LIN - Open Sat, 1 to 4pmNew
 $599,999Active4 beds 3 baths2,761 sq. ft.
$599,999Active4 beds 3 baths2,761 sq. ft.3317 Buckle Lane, Plano, TX 75023
MLS# 21036646Listed by: RE/MAX DALLAS SUBURBS - New
 $369,900Active3 beds 2 baths1,755 sq. ft.
$369,900Active3 beds 2 baths1,755 sq. ft.1013 Gannon Drive, Plano, TX 75025
MLS# 21076892Listed by: REAL PROPERTY MANAGEMENT FOCUS - Open Sat, 3 to 5pmNew
 $930,000Active4 beds 4 baths4,462 sq. ft.
$930,000Active4 beds 4 baths4,462 sq. ft.6616 Shadow Rock Drive, Plano, TX 75024
MLS# 21065968Listed by: LOCAL PRO REALTY LLC - Open Sat, 2 to 4pmNew
 $434,900Active3 beds 3 baths2,118 sq. ft.
$434,900Active3 beds 3 baths2,118 sq. ft.1925 Seminary Drive, Plano, TX 75075
MLS# 21067961Listed by: KELLER WILLIAMS REALTY ALLEN - New
 $499,900Active4 beds 3 baths2,621 sq. ft.
$499,900Active4 beds 3 baths2,621 sq. ft.3201 Heatherbrook Drive, Plano, TX 75074
MLS# 21070018Listed by: KELLER WILLIAMS REALTY - New
 $589,000Active4 beds 3 baths2,714 sq. ft.
$589,000Active4 beds 3 baths2,714 sq. ft.3901 Leon Drive, Plano, TX 75074
MLS# 21075980Listed by: COLDWELL BANKER APEX, REALTORS - Open Sat, 1 to 3pmNew
 $425,000Active3 beds 2 baths1,850 sq. ft.
$425,000Active3 beds 2 baths1,850 sq. ft.6549 Patricia Avenue, Plano, TX 75023
MLS# 21076325Listed by: KELLER WILLIAMS REALTY ALLEN
