3121 Rocky Mountain Drive, Plano, TX 75025
Local realty services provided by:ERA Courtyard Real Estate
Listed by: ben baker jr.972-732-6000
Office: keller williams realty dpr
MLS#:21053285
Source:GDAR
Price summary
- Price:$655,000
- Price per sq. ft.:$207.28
- Monthly HOA dues:$33.33
About this home
Welcome to this beautifully updated home in the Woods of Russell Creek. From the moment you step inside, you’ll notice the hardwood floors, decorator paint, and large windows that fill the living spaces with natural light plus custom electric blinds throughout to complete the space. The open floor plan seamlessly connects the island kitchen, breakfast room, and family room, creating a bright and inviting atmosphere. The primary bedroom is oversized and down with 2 closets, updated primary bath with jetted tub and oversized shower plus another guest bedroom down with updated bath as of this week. Large gameroom plus 3 abundant bedrooms welcomes you upstairs. The kitchen features Quartz counters, ceramic tile backsplash, tile floors, an absurd amount of counter space, gas cooktop—perfect for everyday living and entertaining. Recent improvements include a new garbage disposal, drip irrigation system, and a smart sprinkler controller. Step outside to a private backyard retreat highlighted by a resurfaced pool with new tile and jets (2024). Major updates provide peace of mind, including a new roof, gutters with guards, siding replacement, and whole-house paint (2023). Additional touches include refreshed bathrooms and thoughtful upgrades throughout. This home combines style, comfort, and functionality in a sought-after Plano neighborhood. Don’t miss your chance to enjoy a move-in ready property with modern updates and a resort-style pool and spa with turf landscaping for easy use. Hurry!!!
Contact an agent
Home facts
- Year built:1997
- Listing ID #:21053285
- Added:43 day(s) ago
- Updated:November 15, 2025 at 12:42 PM
Rooms and interior
- Bedrooms:5
- Total bathrooms:4
- Full bathrooms:4
- Living area:3,160 sq. ft.
Heating and cooling
- Cooling:Ceiling Fans, Central Air, Electric
- Heating:Central, Natural Gas
Structure and exterior
- Roof:Composition
- Year built:1997
- Building area:3,160 sq. ft.
- Lot area:0.14 Acres
Schools
- High school:Jasper
- Middle school:Rice
- Elementary school:Wyatt
Finances and disclosures
- Price:$655,000
- Price per sq. ft.:$207.28
- Tax amount:$9,296
New listings near 3121 Rocky Mountain Drive
- New
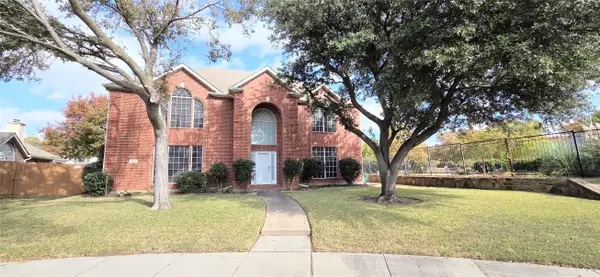 $529,000Active4 beds 3 baths2,769 sq. ft.
$529,000Active4 beds 3 baths2,769 sq. ft.2825 Flamingo Lane, Plano, TX 75074
MLS# 21113530Listed by: GRAND ARK LLC - New
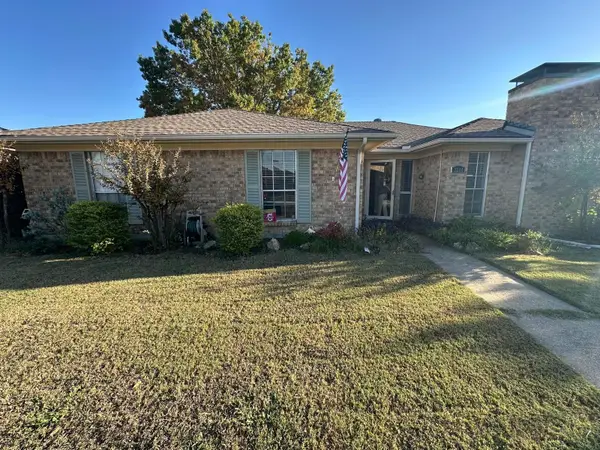 $409,900Active3 beds 2 baths1,817 sq. ft.
$409,900Active3 beds 2 baths1,817 sq. ft.3244 Steven Drive, Plano, TX 75023
MLS# 90168740Listed by: BEYCOME BROKERAGE REALTY, LLC - New
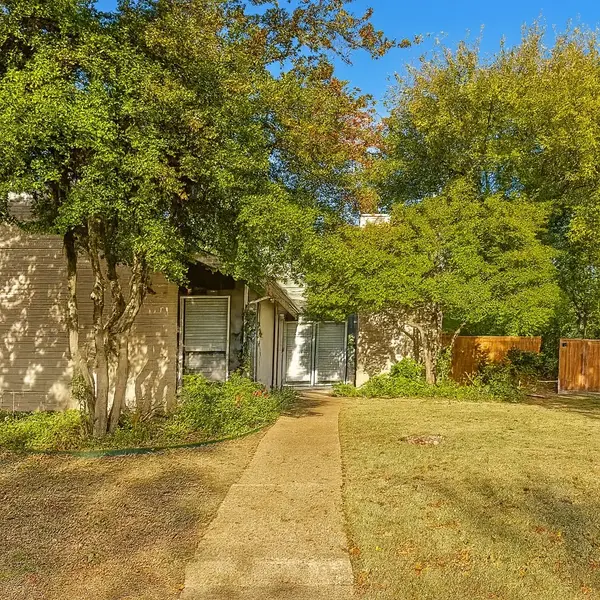 $349,000Active3 beds 3 baths2,382 sq. ft.
$349,000Active3 beds 3 baths2,382 sq. ft.3357 Canyon Valley Trail, Plano, TX 75023
MLS# 21110502Listed by: MAINSTAY BROKERAGE LLC - New
 $545,000Active4 beds 3 baths2,507 sq. ft.
$545,000Active4 beds 3 baths2,507 sq. ft.2701 Loch Haven Drive, Plano, TX 75023
MLS# 21107891Listed by: INC REALTY, LLC - Open Sat, 1 to 3pmNew
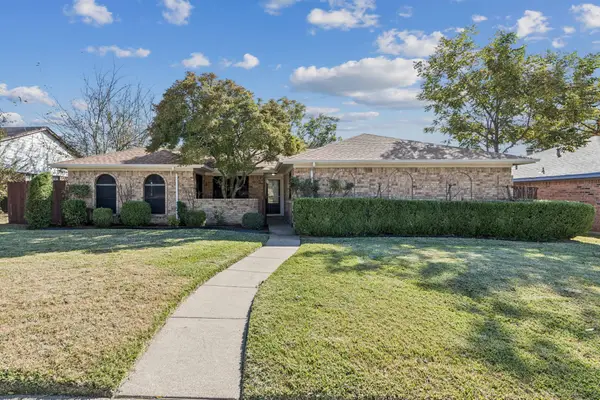 $414,900Active3 beds 2 baths2,055 sq. ft.
$414,900Active3 beds 2 baths2,055 sq. ft.1020 Baxter Drive, Plano, TX 75025
MLS# 21113239Listed by: WEICHERT REALTORS/PROPERTY PARTNERS - New
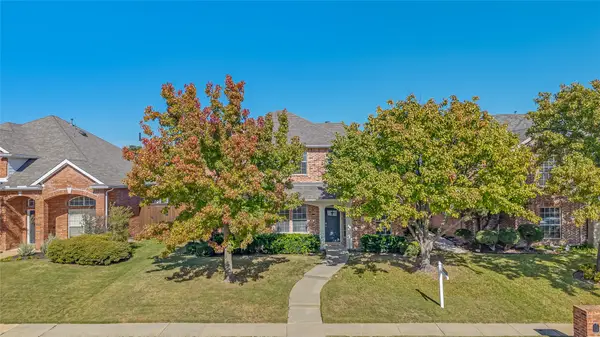 $720,000Active5 beds 3 baths2,971 sq. ft.
$720,000Active5 beds 3 baths2,971 sq. ft.4609 Forest Park Road, Plano, TX 75024
MLS# 21070024Listed by: MONUMENT REALTY - New
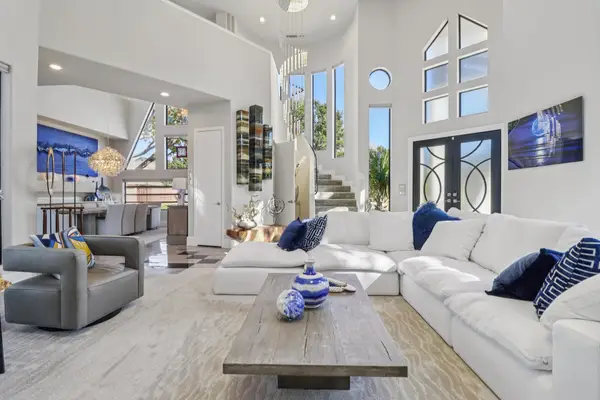 $2,200,000Active4 beds 4 baths5,230 sq. ft.
$2,200,000Active4 beds 4 baths5,230 sq. ft.5801 Dove Creek Lane, Plano, TX 75093
MLS# 21103072Listed by: KELLER WILLIAMS FRISCO STARS - Open Sun, 2am to 4pmNew
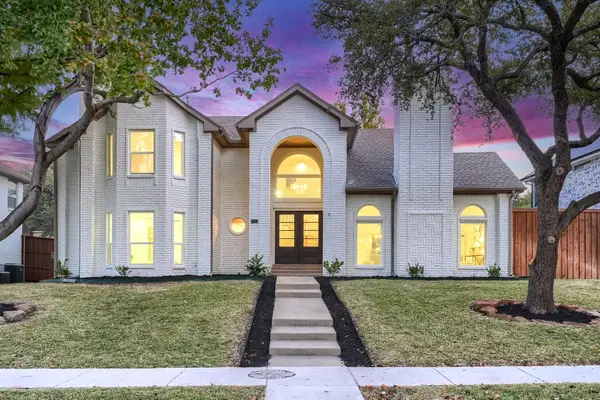 $725,000Active4 beds 3 baths2,492 sq. ft.
$725,000Active4 beds 3 baths2,492 sq. ft.7412 Breckenridge Drive, Plano, TX 75025
MLS# 21112428Listed by: EXP REALTY - New
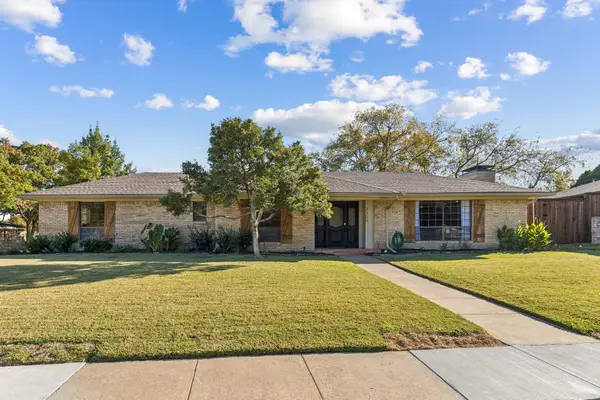 $450,000Active4 beds 3 baths2,749 sq. ft.
$450,000Active4 beds 3 baths2,749 sq. ft.2300 Williams Way, Plano, TX 75075
MLS# 21076713Listed by: MARKET EXPERTS REALTY - Open Sat, 2 to 4pmNew
 $425,000Active3 beds 2 baths1,741 sq. ft.
$425,000Active3 beds 2 baths1,741 sq. ft.6737 Saddletree Trail, Plano, TX 75023
MLS# 21104988Listed by: REDFIN CORPORATION
