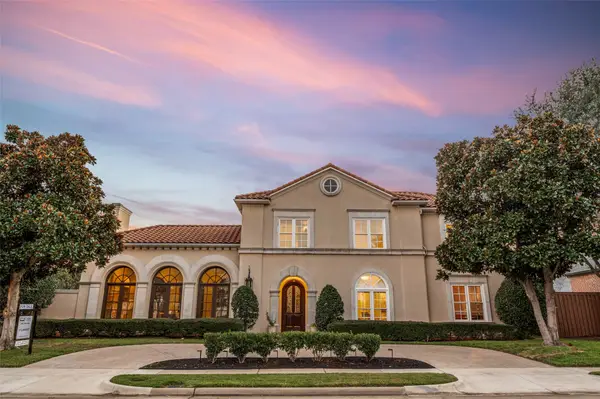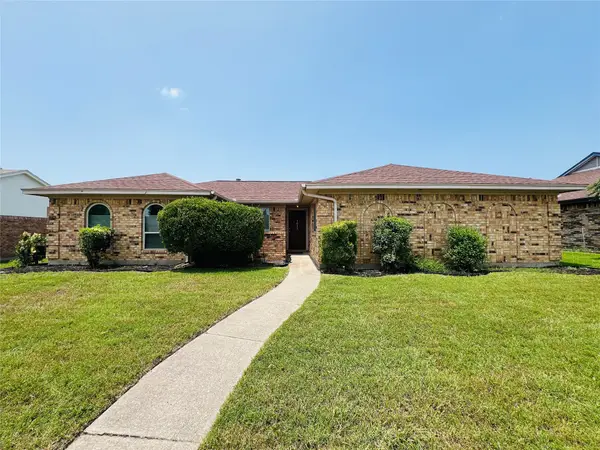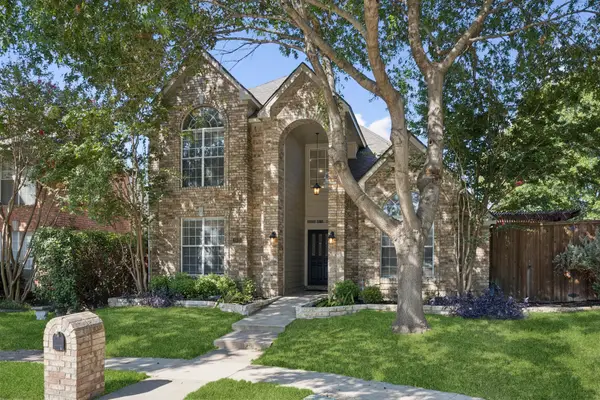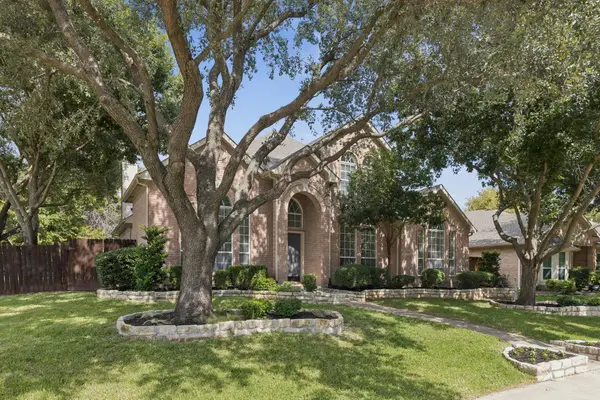2109 Fawnwood Drive, Plano, TX 75093
Local realty services provided by:ERA Courtyard Real Estate
Upcoming open houses
- Sat, Oct 0401:00 pm - 04:00 pm
- Sat, Oct 0401:00 pm - 03:00 pm
Listed by:pamela woods214-522-3838
Office:dave perry miller real estate
MLS#:21064722
Source:GDAR
Price summary
- Price:$1,100,000
- Price per sq. ft.:$352
- Monthly HOA dues:$500
About this home
COMPLETELY REMODELED! LOCATION, LOCATION, LOCATION!
This custom, designer-owned home is nestled in the coveted Willow Bend community.
Every room has been thoughtfully renovated (see full list in supplements).
Step inside to find real hardwood herringbone flooring throughout the foyer,
kitchen, dining room, family room, and primary suite. The staircase, upstairs
landing, and hallway are also finished in hardwood. The foyer is highlighted by a custom
arched coat closet armoire, setting the sophisticated design throughout.
Powder bath features marble counters, Thibaut wallpaper, Julie Neill lighting, and
designer antiqued mirror, next to the laundry room with whimsical Lee Jofa wallpaper.
An open kitchen boasts a massive 9-foot island with breakfast bar seating for
5, Dolomite counters, Wolf 48 inch gas range, Sub-Zero refrigerator, Asko dishwasher,
under-counter KitchenAid microwave, marble waterjet backsplash, two appliance
garages, pull-out drawers, brushed gold hardware, custom hood with brass accents,
LED lighting in seeded glass cabinets, and Visual Comfort lanterns.
A wet bar with wine fridge and butler’s pantry makes entertaining effortless.The family
room, open to the kitchen, features beamed ceilings, a large Gabby chandelier with
sconces, a grand fireplace, and a wall of windows overlooking the backyard with stone-
edged flower beds and a turf lawn for low-maintenance living.
The primary suite offers a dreamy marble bath with oversized vanities, a standalone
soaking tub, Schumacher wallpaper, brushed gold plumbing, and custom designer
finishes. Upstairs includes two bedrooms, each with ensuite baths, quartz vanities, and
walk-in closets. A large media room with kitchenette and walk-in floored attic access
is located off the landing, next to a built-in desk area and half bath.
The 2-car garage has epoxy floors, overhead storage, and wall-mounted organization.
This lavish designer property is ready for its new owner.Schedule a showing!
Contact an agent
Home facts
- Year built:2007
- Listing ID #:21064722
- Added:13 day(s) ago
- Updated:October 03, 2025 at 11:43 AM
Rooms and interior
- Bedrooms:3
- Total bathrooms:5
- Full bathrooms:3
- Half bathrooms:2
- Living area:3,125 sq. ft.
Structure and exterior
- Roof:Composition
- Year built:2007
- Building area:3,125 sq. ft.
- Lot area:0.08 Acres
Schools
- High school:Shepton
- Middle school:Renner
- Elementary school:Centennial
Finances and disclosures
- Price:$1,100,000
- Price per sq. ft.:$352
New listings near 2109 Fawnwood Drive
- New
 $669,000Active5 beds 5 baths3,160 sq. ft.
$669,000Active5 beds 5 baths3,160 sq. ft.3121 Rocky Mountain Drive, Plano, TX 75025
MLS# 21053285Listed by: KELLER WILLIAMS REALTY DPR - New
 $1,799,000Active5 beds 5 baths5,314 sq. ft.
$1,799,000Active5 beds 5 baths5,314 sq. ft.5716 N Northbrook Drive, Plano, TX 75093
MLS# 21060946Listed by: COLDWELL BANKER APEX, REALTORS - New
 $460,000Active3 beds 2 baths2,266 sq. ft.
$460,000Active3 beds 2 baths2,266 sq. ft.5005 Andover Drive, Plano, TX 75023
MLS# 21077077Listed by: CARRIE LIN - Open Sat, 1 to 4pmNew
 $599,999Active4 beds 3 baths2,761 sq. ft.
$599,999Active4 beds 3 baths2,761 sq. ft.3317 Buckle Lane, Plano, TX 75023
MLS# 21036646Listed by: RE/MAX DALLAS SUBURBS - New
 $369,900Active3 beds 2 baths1,755 sq. ft.
$369,900Active3 beds 2 baths1,755 sq. ft.1013 Gannon Drive, Plano, TX 75025
MLS# 21076892Listed by: REAL PROPERTY MANAGEMENT FOCUS - Open Sat, 3 to 5pmNew
 $930,000Active4 beds 4 baths4,462 sq. ft.
$930,000Active4 beds 4 baths4,462 sq. ft.6616 Shadow Rock Drive, Plano, TX 75024
MLS# 21065968Listed by: LOCAL PRO REALTY LLC - Open Sat, 2 to 4pmNew
 $434,900Active3 beds 3 baths2,118 sq. ft.
$434,900Active3 beds 3 baths2,118 sq. ft.1925 Seminary Drive, Plano, TX 75075
MLS# 21067961Listed by: KELLER WILLIAMS REALTY ALLEN - New
 $499,900Active4 beds 3 baths2,621 sq. ft.
$499,900Active4 beds 3 baths2,621 sq. ft.3201 Heatherbrook Drive, Plano, TX 75074
MLS# 21070018Listed by: KELLER WILLIAMS REALTY - New
 $589,000Active4 beds 3 baths2,714 sq. ft.
$589,000Active4 beds 3 baths2,714 sq. ft.3901 Leon Drive, Plano, TX 75074
MLS# 21075980Listed by: COLDWELL BANKER APEX, REALTORS - Open Sat, 1 to 3pmNew
 $425,000Active3 beds 2 baths1,850 sq. ft.
$425,000Active3 beds 2 baths1,850 sq. ft.6549 Patricia Avenue, Plano, TX 75023
MLS# 21076325Listed by: KELLER WILLIAMS REALTY ALLEN
