2149 Ironside Drive, Plano, TX 75075
Local realty services provided by:ERA Steve Cook & Co, Realtors
Listed by: tiffany gilbaugh469-325-0355
Office: monument realty
MLS#:21032903
Source:GDAR
Price summary
- Price:$619,000
- Price per sq. ft.:$173.29
About this home
Motivated Seller! Move in ready! MUST SEE!!
Chef’s Kitchen • Oversized Primary Suite • Updated Throughout • Exceptional Storage
Welcome to this beautifully updated 5-bedroom, 4-bath home with a 3-car rear-entry garage in the heart of Plano. Built in 1998, this one owner, move-in ready residence showcases new carpet, luxury vinyl plank flooring, new interior paint, and all-new lighting. Enhanced curb appeal comes with updated front landscaping, new coach lights, and a brand-new roof.
The thoughtfully designed floor plan features a spacious primary suite on the main level, tucked away in its own private wing. The updated, spa-inspired primary bath offers a jetted tub, separate shower, dual vanities, and his-and-hers closets. Also on the main level is a secondary bedroom with a full bath, a versatile flex space currently staged as an office, and a formal dining room.
The updated chef’s kitchen boasts double ovens, abundant storage with two pantries, additional island storage, and gas connection in place for a future gas range—perfect for customizing to your cooking style.
Upstairs, you’ll find THREE additional BEDROOMS—each with a walk-in closet—and TWO FULL BATHS, each offering generous linen storage. TWO ADDITIONAL FLEX SPACES provide endless possibilities for a media room, game room, play room or hobby space.
Ideal for growing families or multi-generational living, this home offers abundant storage, multiple living areas, and a functional layout that adapts to your lifestyle. Located in a welcoming community with mature trees and friendly neighbors, you’ll enjoy easy access to the George Bush Turnpike and Hwy 75 for quick travel throughout DFW. Search 2149 Ironside Dr. Plano on Youtube for walk-through video!
Contact an agent
Home facts
- Year built:1998
- Listing ID #:21032903
- Added:91 day(s) ago
- Updated:November 15, 2025 at 12:43 PM
Rooms and interior
- Bedrooms:5
- Total bathrooms:4
- Full bathrooms:4
- Living area:3,572 sq. ft.
Heating and cooling
- Cooling:Ceiling Fans, Central Air, Electric
- Heating:Central, Fireplaces, Natural Gas
Structure and exterior
- Roof:Composition
- Year built:1998
- Building area:3,572 sq. ft.
- Lot area:0.21 Acres
Schools
- High school:Vines
- Middle school:Haggard
- Elementary school:Harrington
Finances and disclosures
- Price:$619,000
- Price per sq. ft.:$173.29
- Tax amount:$10,094
New listings near 2149 Ironside Drive
- New
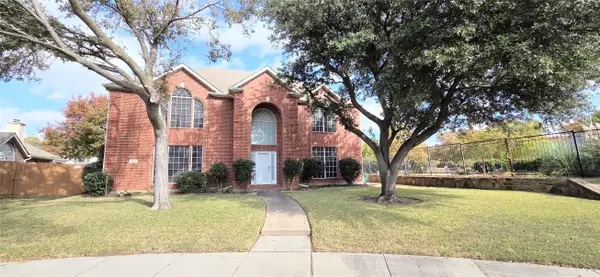 $529,000Active4 beds 3 baths2,769 sq. ft.
$529,000Active4 beds 3 baths2,769 sq. ft.2825 Flamingo Lane, Plano, TX 75074
MLS# 21113530Listed by: GRAND ARK LLC - New
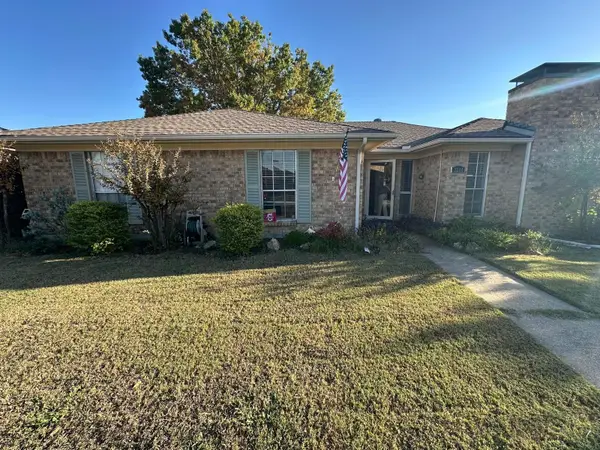 $409,900Active3 beds 2 baths1,817 sq. ft.
$409,900Active3 beds 2 baths1,817 sq. ft.3244 Steven Drive, Plano, TX 75023
MLS# 90168740Listed by: BEYCOME BROKERAGE REALTY, LLC - New
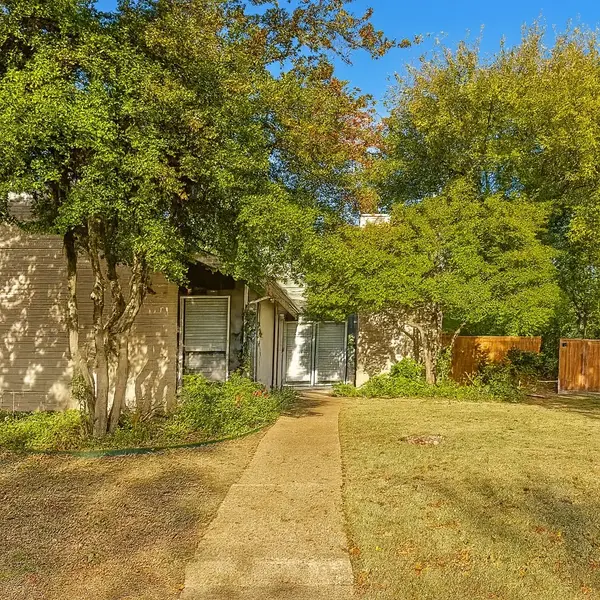 $349,000Active3 beds 3 baths2,382 sq. ft.
$349,000Active3 beds 3 baths2,382 sq. ft.3357 Canyon Valley Trail, Plano, TX 75023
MLS# 21110502Listed by: MAINSTAY BROKERAGE LLC - New
 $545,000Active4 beds 3 baths2,507 sq. ft.
$545,000Active4 beds 3 baths2,507 sq. ft.2701 Loch Haven Drive, Plano, TX 75023
MLS# 21107891Listed by: INC REALTY, LLC - Open Sat, 1 to 3pmNew
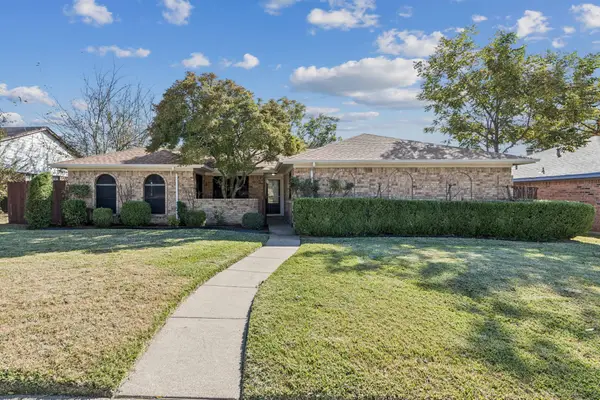 $414,900Active3 beds 2 baths2,055 sq. ft.
$414,900Active3 beds 2 baths2,055 sq. ft.1020 Baxter Drive, Plano, TX 75025
MLS# 21113239Listed by: WEICHERT REALTORS/PROPERTY PARTNERS - New
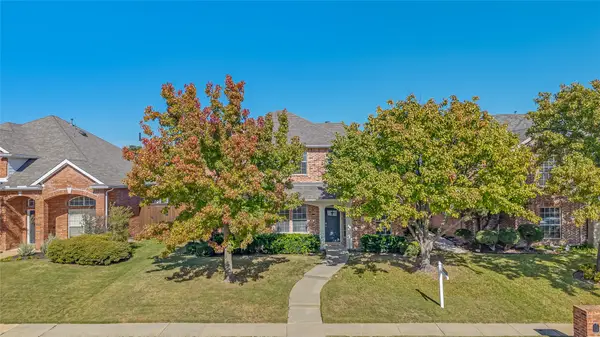 $720,000Active5 beds 3 baths2,971 sq. ft.
$720,000Active5 beds 3 baths2,971 sq. ft.4609 Forest Park Road, Plano, TX 75024
MLS# 21070024Listed by: MONUMENT REALTY - New
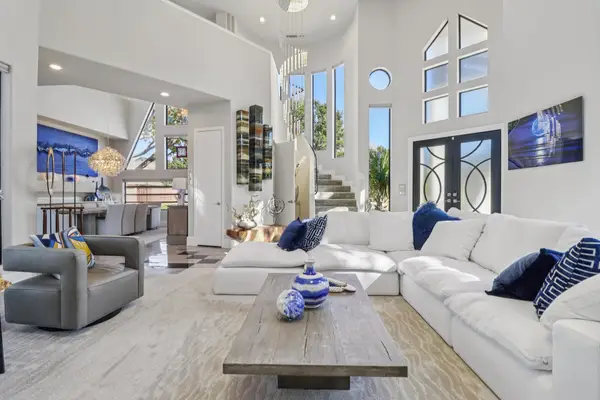 $2,200,000Active4 beds 4 baths5,230 sq. ft.
$2,200,000Active4 beds 4 baths5,230 sq. ft.5801 Dove Creek Lane, Plano, TX 75093
MLS# 21103072Listed by: KELLER WILLIAMS FRISCO STARS - Open Sun, 2am to 4pmNew
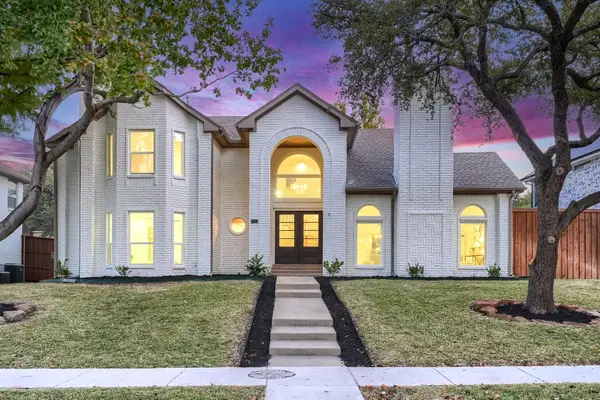 $725,000Active4 beds 3 baths2,492 sq. ft.
$725,000Active4 beds 3 baths2,492 sq. ft.7412 Breckenridge Drive, Plano, TX 75025
MLS# 21112428Listed by: EXP REALTY - New
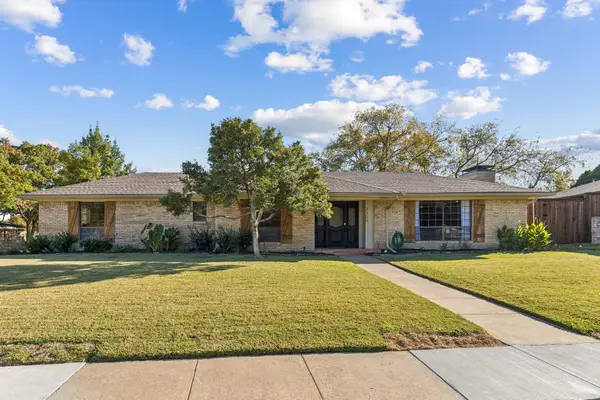 $450,000Active4 beds 3 baths2,749 sq. ft.
$450,000Active4 beds 3 baths2,749 sq. ft.2300 Williams Way, Plano, TX 75075
MLS# 21076713Listed by: MARKET EXPERTS REALTY - Open Sat, 2 to 4pmNew
 $425,000Active3 beds 2 baths1,741 sq. ft.
$425,000Active3 beds 2 baths1,741 sq. ft.6737 Saddletree Trail, Plano, TX 75023
MLS# 21104988Listed by: REDFIN CORPORATION
