2161 Fawnwood Drive, Plano, TX 75093
Local realty services provided by:ERA Steve Cook & Co, Realtors
Listed by:sharon ketko972-841-3110
Office:sharon ketko realty
MLS#:20970190
Source:GDAR
Sorry, we are unable to map this address
Price summary
- Price:$929,000
- Monthly HOA dues:$561
About this home
Step into this exquisite Hawkins Welwood 3-bedroom corner lot, where sophistication meets functionality. Enjoy the expansive patio, complete with a motorized solar shade, providing the perfect setting for outdoor relaxation and entertainment. The home boasts timeless finishes that are impeccably maintained, ensuring a pristine living environment. The streamlined gourmet kitchen is a chef’s dream, featuring two spacious pantries that keep your countertops clutter-free, allowing you to focus on culinary creativity. Retreat to the primary suite, where indulgence awaits with an extended shower equipped with a comfortable bench and dual vanities that offer ample storage space. Your guests will find solace in the two second floor suites, complemented by a generous living area with built-in bookcase, providing them with a private sanctuary to unwind. There’s also a bonus room, currently used as an exercise studio! Willow Bend Park is a charming little haven that invites you to stroll around with its lovely tree-lined courtyards, stone walkways, and delightful garden pavilions and fountains. It’s got that European-villa vibe but without the hassle, perfect for those who love a “lock-and-leave” lifestyle. Townhome has fire sprinkler system installed for safety!
Contact an agent
Home facts
- Year built:2013
- Listing ID #:20970190
- Added:118 day(s) ago
- Updated:October 14, 2025 at 10:53 PM
Rooms and interior
- Bedrooms:3
- Total bathrooms:4
- Full bathrooms:2
- Half bathrooms:2
Heating and cooling
- Cooling:Ceiling Fans, Central Air, Electric, Zoned
- Heating:Central, Natural Gas, Zoned
Structure and exterior
- Roof:Composition
- Year built:2013
Schools
- High school:Shepton
- Middle school:Renner
- Elementary school:Centennial
Finances and disclosures
- Price:$929,000
- Tax amount:$14,027
New listings near 2161 Fawnwood Drive
- New
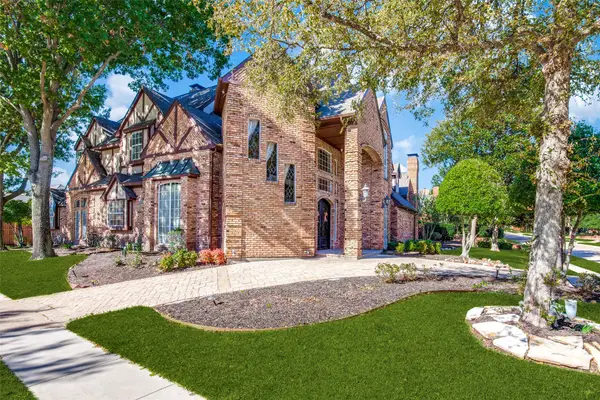 $999,900Active4 beds 5 baths4,507 sq. ft.
$999,900Active4 beds 5 baths4,507 sq. ft.3400 Snidow Drive, Plano, TX 75025
MLS# 21086022Listed by: COOPER LAND COMPANY - New
 $455,000Active3 beds 2 baths2,207 sq. ft.
$455,000Active3 beds 2 baths2,207 sq. ft.2313 Daybreak Trail, Plano, TX 75093
MLS# 21086554Listed by: WM REALTY TX LLC - New
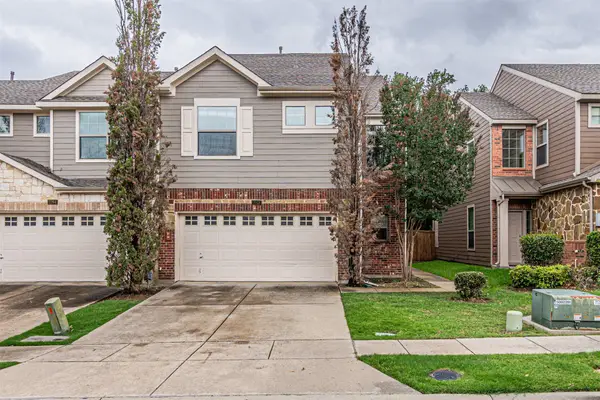 $354,000Active3 beds 3 baths1,909 sq. ft.
$354,000Active3 beds 3 baths1,909 sq. ft.2268 Fletcher Trail, Plano, TX 75025
MLS# 21084745Listed by: KELLER WILLIAMS CENTRAL - New
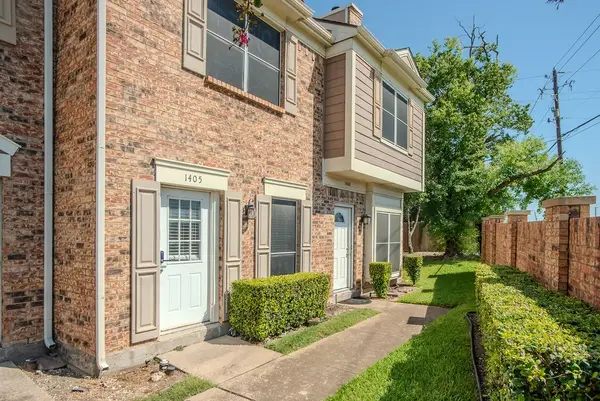 $189,999Active2 beds 2 baths1,133 sq. ft.
$189,999Active2 beds 2 baths1,133 sq. ft.3801 14th Street #1405, Plano, TX 75074
MLS# 21086530Listed by: KELLER WILLIAMS REALTY DPR - Open Sun, 1 to 3pmNew
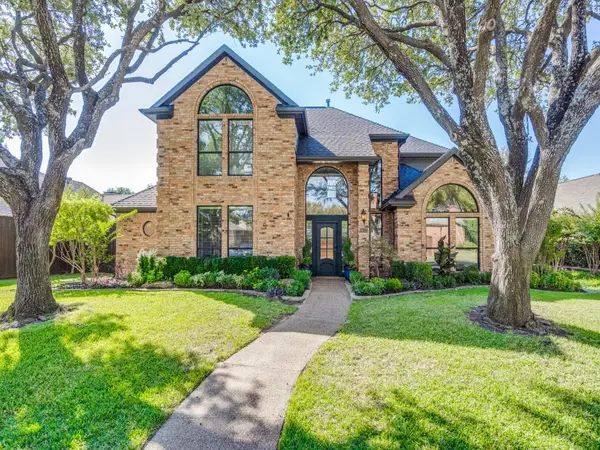 $785,000Active4 beds 3 baths2,869 sq. ft.
$785,000Active4 beds 3 baths2,869 sq. ft.5112 Arrowhead Lane, Plano, TX 75093
MLS# 21083154Listed by: COMPASS RE TEXAS, LLC. - New
 $484,999Active3 beds 2 baths1,852 sq. ft.
$484,999Active3 beds 2 baths1,852 sq. ft.2416 Sierra Lane, Plano, TX 75075
MLS# 21086616Listed by: SKYLINE REALTY - New
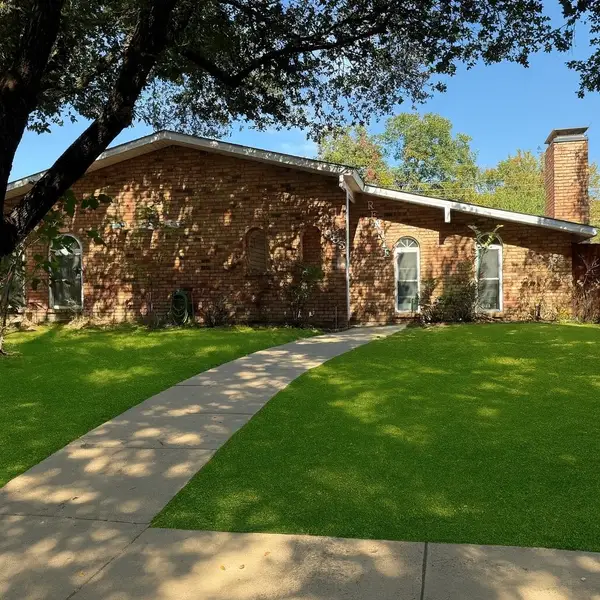 $349,000Active3 beds 2 baths2,006 sq. ft.
$349,000Active3 beds 2 baths2,006 sq. ft.953 Goodwin Drive, Plano, TX 75023
MLS# 21086463Listed by: EPIQUE REALTY LLC - New
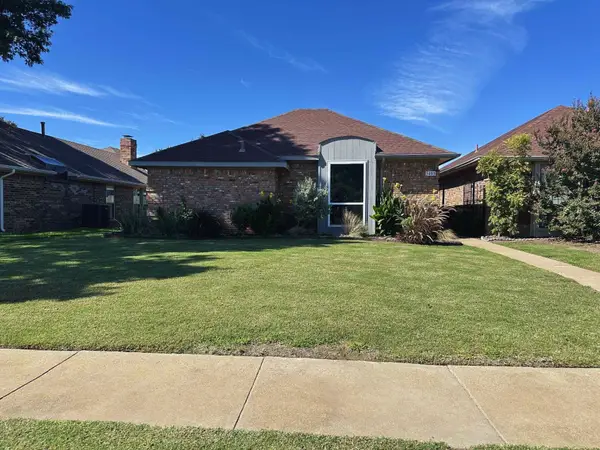 $389,900Active3 beds 2 baths1,701 sq. ft.
$389,900Active3 beds 2 baths1,701 sq. ft.3405 Wells Drive, Plano, TX 75093
MLS# 21086221Listed by: PARAGON, REALTORS - New
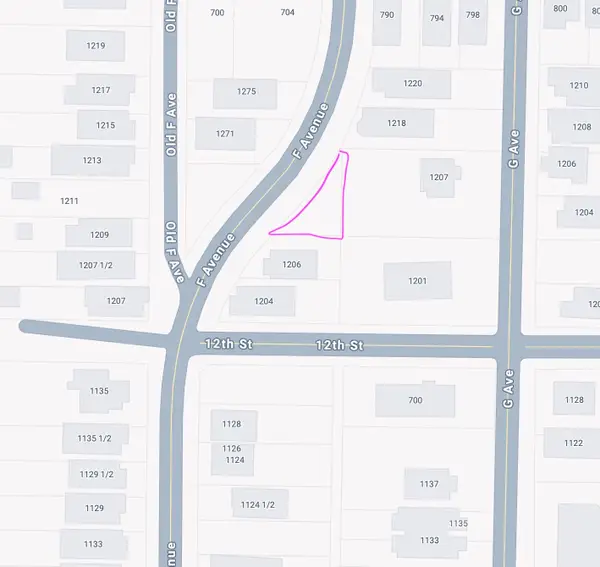 $51,000Active0.05 Acres
$51,000Active0.05 Acres1212 F Avenue, Plano, TX 75074
MLS# 21083404Listed by: EBBY HALLIDAY REALTORS - New
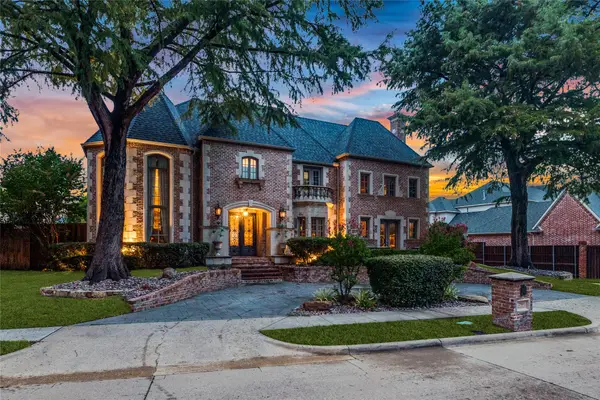 $1,950,000Active6 beds 7 baths6,915 sq. ft.
$1,950,000Active6 beds 7 baths6,915 sq. ft.2901 Mill Haven Court, Plano, TX 75093
MLS# 21047785Listed by: POINTE REAL ESTATE
