2204 Coleshire Drive, Plano, TX 75075
Local realty services provided by:ERA Courtyard Real Estate
Listed by: sandy rolon682-718-6778
Office: exp realty
MLS#:21057151
Source:GDAR
Price summary
- Price:$430,000
- Price per sq. ft.:$212.24
About this home
Welcome to this charming 3-bedroom, 2-bath home in a highly desirable neighborhood within the sought-after Plano ISD. Built in 1984, this well-maintained residence offers timeless character with the flexibility to make it your own.
Inside, the spacious floor plan is designed for both comfort and functionality. Two living areas filled with natural light create a welcoming atmosphere, perfect for gatherings or relaxing evenings. The kitchen is equipped with a reverse osmosis system at the sink and refrigerator, while the adjoining living room features a gas log or wood-burning fireplace.
The home includes three well-sized bedrooms, highlighted by a primary suite with a full bath featuring a jetted tub and large walk-in closet. Two additional bedrooms share another full bath, offering versatility for family, guests, or a home office.
Notable upgrades include a high-efficiency 23 SEER AC and 98% AFUE central heat installed in 2016, providing energy savings and year-round comfort. Modern conveniences such as a Wi-Fi enabled sprinkler system and Wi-Fi garage door opener are paired with practical extras like attic storage and two outdoor sheds.
Nestled in a safe, established neighborhood, this property is within walking distance to Sheppard Elementary, Wilson Middle, and Vines High School. Convenient access to shopping, dining, and major highways further enhances the location. Combining comfort, functionality, and lasting appeal, this home presents an excellent opportunity for buyers looking to create their dream home while investing in long-term potential.
Contact an agent
Home facts
- Year built:1984
- Listing ID #:21057151
- Added:58 day(s) ago
- Updated:November 15, 2025 at 12:43 PM
Rooms and interior
- Bedrooms:3
- Total bathrooms:2
- Full bathrooms:2
- Living area:2,026 sq. ft.
Heating and cooling
- Cooling:Central Air
- Heating:Central, Fireplaces
Structure and exterior
- Roof:Composition
- Year built:1984
- Building area:2,026 sq. ft.
- Lot area:0.23 Acres
Schools
- High school:Vines
- Middle school:Wilson
- Elementary school:Shepard
Finances and disclosures
- Price:$430,000
- Price per sq. ft.:$212.24
- Tax amount:$7,379
New listings near 2204 Coleshire Drive
- New
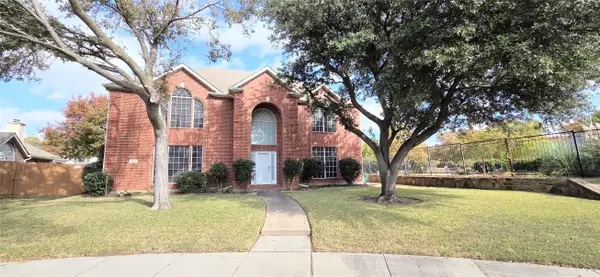 $529,000Active4 beds 3 baths2,769 sq. ft.
$529,000Active4 beds 3 baths2,769 sq. ft.2825 Flamingo Lane, Plano, TX 75074
MLS# 21113530Listed by: GRAND ARK LLC - New
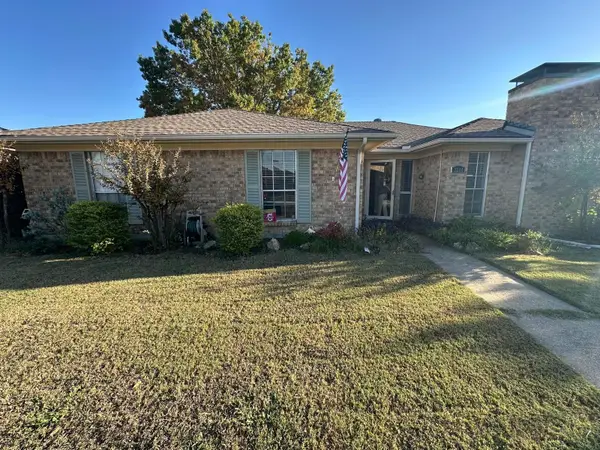 $409,900Active3 beds 2 baths1,817 sq. ft.
$409,900Active3 beds 2 baths1,817 sq. ft.3244 Steven Drive, Plano, TX 75023
MLS# 90168740Listed by: BEYCOME BROKERAGE REALTY, LLC - New
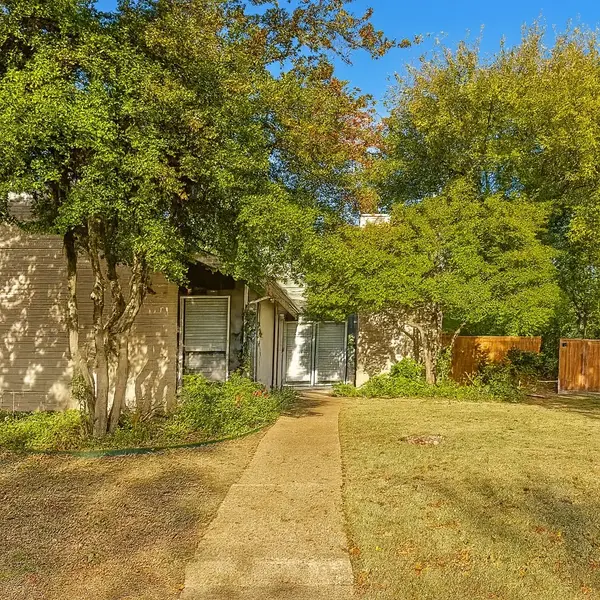 $349,000Active3 beds 3 baths2,382 sq. ft.
$349,000Active3 beds 3 baths2,382 sq. ft.3357 Canyon Valley Trail, Plano, TX 75023
MLS# 21110502Listed by: MAINSTAY BROKERAGE LLC - New
 $545,000Active4 beds 3 baths2,507 sq. ft.
$545,000Active4 beds 3 baths2,507 sq. ft.2701 Loch Haven Drive, Plano, TX 75023
MLS# 21107891Listed by: INC REALTY, LLC - Open Sat, 1 to 3pmNew
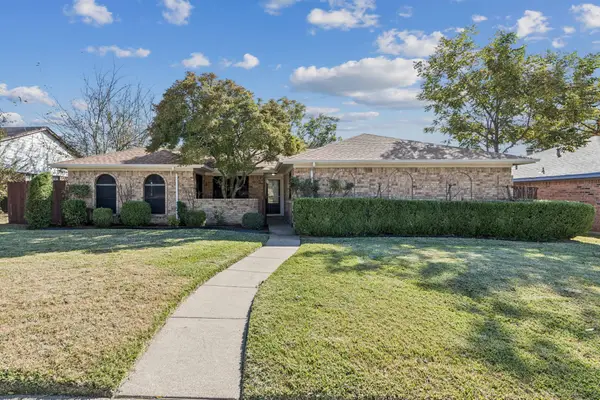 $414,900Active3 beds 2 baths2,055 sq. ft.
$414,900Active3 beds 2 baths2,055 sq. ft.1020 Baxter Drive, Plano, TX 75025
MLS# 21113239Listed by: WEICHERT REALTORS/PROPERTY PARTNERS - New
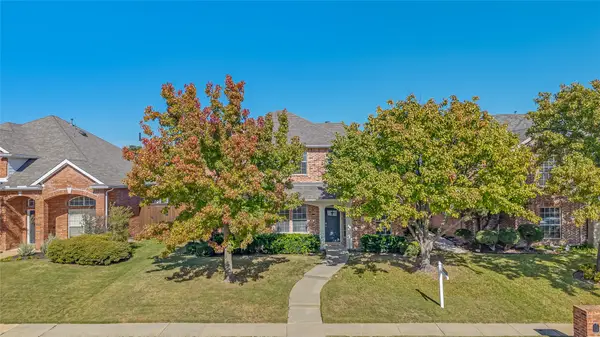 $720,000Active5 beds 3 baths2,971 sq. ft.
$720,000Active5 beds 3 baths2,971 sq. ft.4609 Forest Park Road, Plano, TX 75024
MLS# 21070024Listed by: MONUMENT REALTY - New
 $2,200,000Active4 beds 4 baths5,230 sq. ft.
$2,200,000Active4 beds 4 baths5,230 sq. ft.5801 Dove Creek Lane, Plano, TX 75093
MLS# 21103072Listed by: KELLER WILLIAMS FRISCO STARS - Open Sun, 2am to 4pmNew
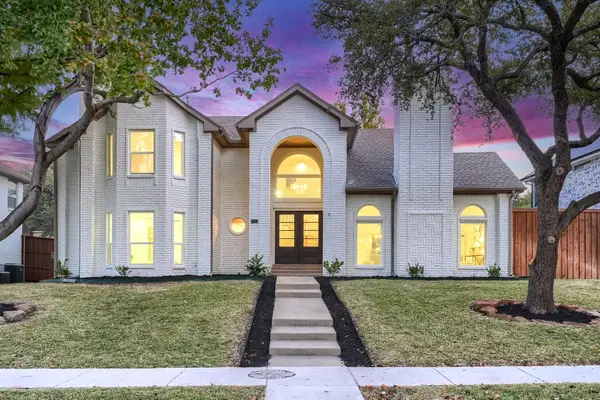 $725,000Active4 beds 3 baths2,492 sq. ft.
$725,000Active4 beds 3 baths2,492 sq. ft.7412 Breckenridge Drive, Plano, TX 75025
MLS# 21112428Listed by: EXP REALTY - New
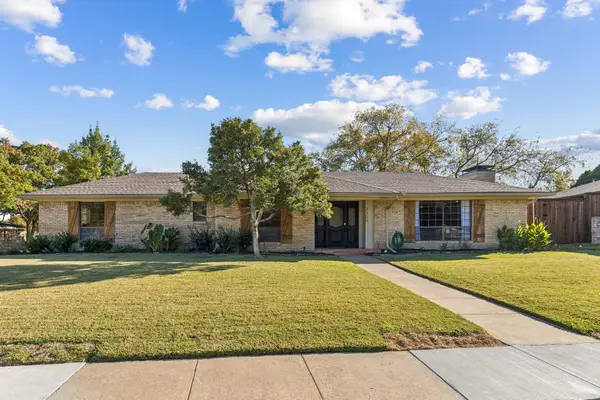 $450,000Active4 beds 3 baths2,749 sq. ft.
$450,000Active4 beds 3 baths2,749 sq. ft.2300 Williams Way, Plano, TX 75075
MLS# 21076713Listed by: MARKET EXPERTS REALTY - Open Sat, 2 to 4pmNew
 $425,000Active3 beds 2 baths1,741 sq. ft.
$425,000Active3 beds 2 baths1,741 sq. ft.6737 Saddletree Trail, Plano, TX 75023
MLS# 21104988Listed by: REDFIN CORPORATION
