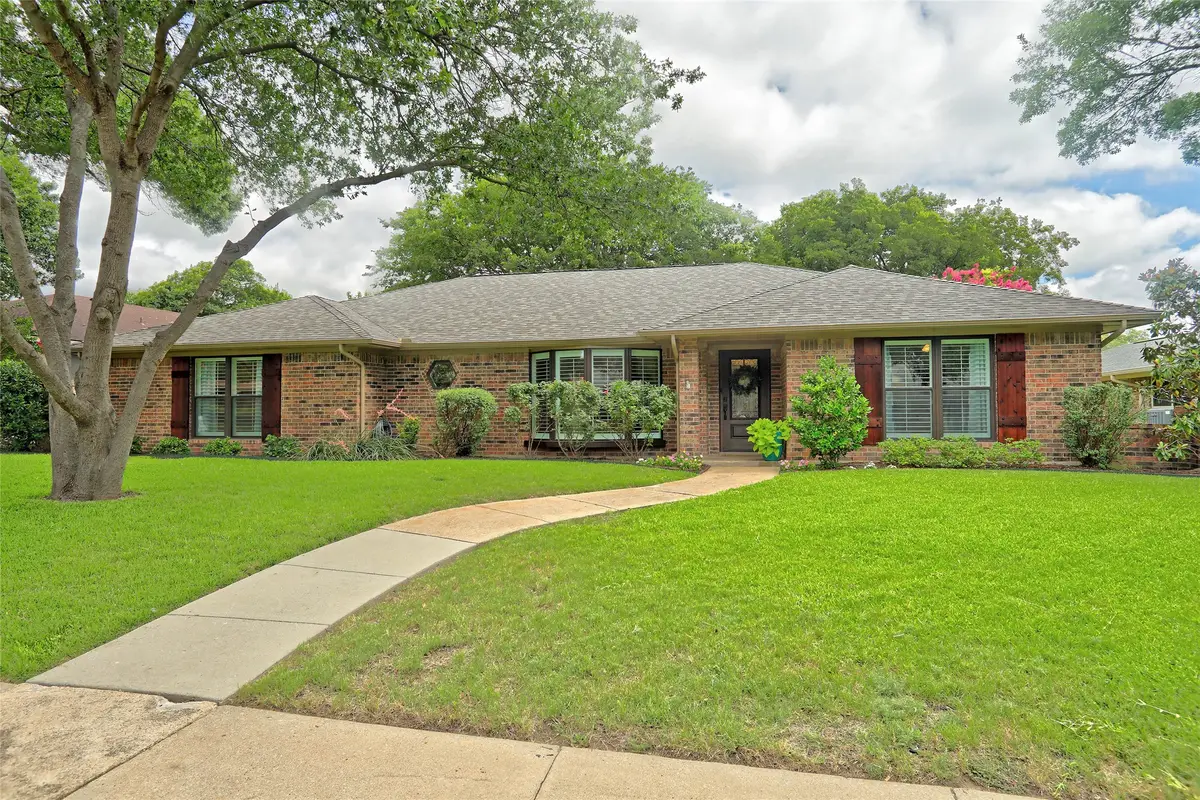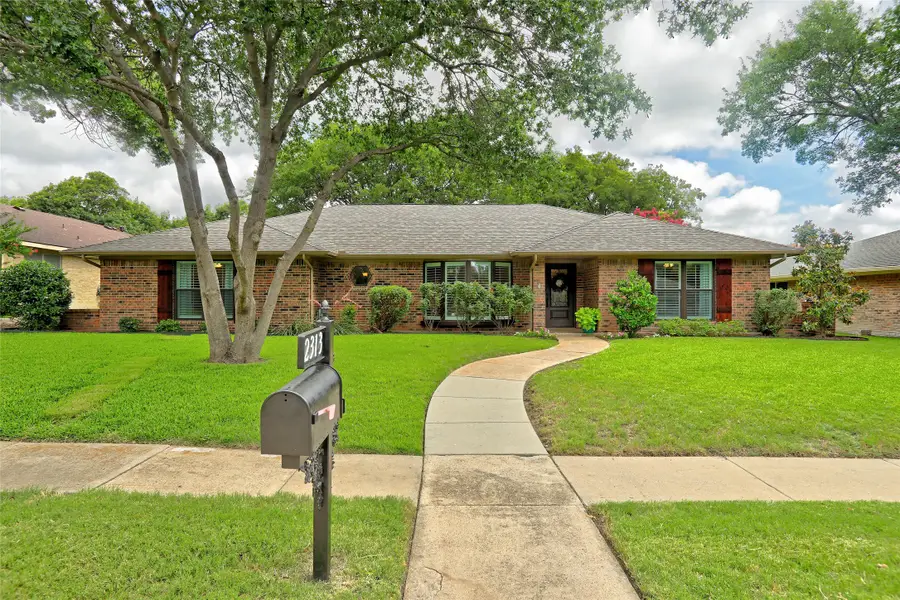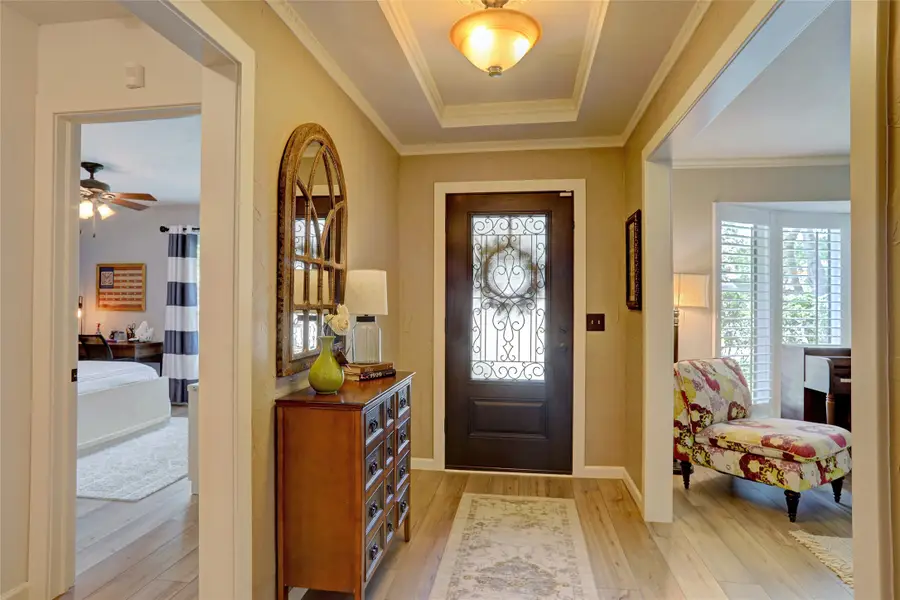2313 Kidwell Circle, Plano, TX 75075
Local realty services provided by:ERA Myers & Myers Realty



Listed by:tom brewer817-690-9296
Office:premiere properties
MLS#:20983254
Source:GDAR
Price summary
- Price:$569,000
- Price per sq. ft.:$207.97
About this home
Amazing price and a show stopper! Updated Ranch-Style Home in Coveted Plano Neighborhood. Nestled on a serene, tree-lined cul-de-sac just blocks from the charming Rustic Park, this stunning one-story 4-bedroom, 3-bath home offers the perfect blend of comfort, style, and location. Centrally located in Plano, you’re just minutes from Hwy 75 and Hwy 190, making commuting and access to amenities a breeze.Step inside to an open-concept floor plan featuring luxury plank vinyl flooring, fresh designer finishes, and abundant natural light. The spacious family room boasts vaulted ceilings, a cozy brick fireplace that is ideal for relaxing or entertaining. The heart of the home is a modern kitchen complete with granite countertops, modern cabinetry, and stainless steel appliances — perfect for both casual meals and hosting guests.Enjoy the peaceful ambiance of the outside porch, ideal for morning coffee or relaxing under the moonlight. A finished building with separate flex space in the backyard makes a perfect home office, craft room or additional bedroom. The luxurious primary suite offers a true retreat featuring dual vanities, a custom-tiled walk-in shower, and two large walk-in closets.Three generously sized secondary bedrooms provide flexibility for family, guests, or hobbies. One of the additional bedrooms has an ensuite bath that would be ideal for in-law or guest accommodations. Outside, a well-maintained backyard with artificial turf and a putting green shaded by mature trees offers space for entertaining, gardening, or play. The driveway is one of the longer in the neighborhood and will allow for boat parking as well.This home is the perfect mix of quiet suburban charm and modern convenience. Schedule your showing today!
Contact an agent
Home facts
- Year built:1973
- Listing Id #:20983254
- Added:42 day(s) ago
- Updated:August 09, 2025 at 07:12 AM
Rooms and interior
- Bedrooms:4
- Total bathrooms:3
- Full bathrooms:3
- Living area:2,736 sq. ft.
Heating and cooling
- Cooling:Attic Fan, Ceiling Fans, Central Air, Electric
- Heating:Central, Natural Gas
Structure and exterior
- Roof:Composition
- Year built:1973
- Building area:2,736 sq. ft.
- Lot area:0.3 Acres
Schools
- High school:Vines
- Middle school:Wilson
- Elementary school:Shepard
Finances and disclosures
- Price:$569,000
- Price per sq. ft.:$207.97
- Tax amount:$7,077
New listings near 2313 Kidwell Circle
- New
 $397,500Active3 beds 2 baths1,891 sq. ft.
$397,500Active3 beds 2 baths1,891 sq. ft.1608 Belgrade Drive, Plano, TX 75023
MLS# 20998547Listed by: SALAS OF DALLAS HOMES - Open Sat, 3 to 5pmNew
 $685,000Active4 beds 4 baths2,981 sq. ft.
$685,000Active4 beds 4 baths2,981 sq. ft.3829 Elgin Drive, Plano, TX 75025
MLS# 21032833Listed by: KELLER WILLIAMS FRISCO STARS - New
 $415,000Active3 beds 2 baths1,694 sq. ft.
$415,000Active3 beds 2 baths1,694 sq. ft.1604 Stockton Trail, Plano, TX 75023
MLS# 21029336Listed by: CITIWIDE PROPERTIES CORP. - New
 $375,000Active3 beds 2 baths1,750 sq. ft.
$375,000Active3 beds 2 baths1,750 sq. ft.1304 Oakhill Drive, Plano, TX 75075
MLS# 21034583Listed by: NEW CENTURY REAL ESTATE - New
 $350,000Active3 beds 2 baths1,618 sq. ft.
$350,000Active3 beds 2 baths1,618 sq. ft.3505 Claymore Drive, Plano, TX 75075
MLS# 21031457Listed by: ELITE4REALTY, LLC - New
 $350,000Active4 beds 2 baths1,783 sq. ft.
$350,000Active4 beds 2 baths1,783 sq. ft.1617 Spanish Trail, Plano, TX 75023
MLS# 21034459Listed by: EBBY HALLIDAY, REALTORS - Open Sun, 3 to 5pmNew
 $375,000Active3 beds 3 baths1,569 sq. ft.
$375,000Active3 beds 3 baths1,569 sq. ft.933 Brookville Court, Plano, TX 75074
MLS# 21034140Listed by: CRESCENT REALTY GROUP - New
 $580,000Active4 beds 3 baths2,389 sq. ft.
$580,000Active4 beds 3 baths2,389 sq. ft.4049 Desert Mountain Drive, Plano, TX 75093
MLS# 21027494Listed by: EBBY HALLIDAY REALTORS - New
 $768,000Active4 beds 4 baths3,837 sq. ft.
$768,000Active4 beds 4 baths3,837 sq. ft.2905 White Dove Drive, Plano, TX 75093
MLS# 21034328Listed by: U PROPERTY MANAGEMENT - New
 $489,990Active2 beds 3 baths2,213 sq. ft.
$489,990Active2 beds 3 baths2,213 sq. ft.813 Concan Drive, Plano, TX 75075
MLS# 21034154Listed by: BRIGHTLAND HOMES BROKERAGE, LLC
